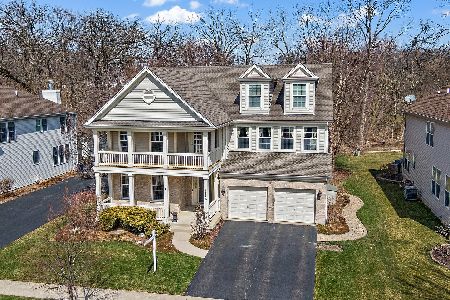1415 Walnut Drive, West Dundee, Illinois 60118
$565,000
|
Sold
|
|
| Status: | Closed |
| Sqft: | 3,320 |
| Cost/Sqft: | $173 |
| Beds: | 5 |
| Baths: | 4 |
| Year Built: | 2004 |
| Property Taxes: | $12,218 |
| Days On Market: | 419 |
| Lot Size: | 0,22 |
Description
Ever-popular Magnolia model in ever-popular Grand Pointe Meadows! Walk up to the welcoming front porch and open the door into your new home! 4604 square feet spread over three floors to meet all of your needs today and tomorrow. Quality built and beautifully maintained and upgraded including oak railings, hardwood throughout the entire house upstairs AND down! Light, bright, and neutral kitchen with solid-surface counters, new tile backsplash, stainless appliances! Plenty of storage in the walk-in pantry and the butler's pantry. Soaring 2-story family room with brick wood-burning fireplace. First-floor den/5th bedroom and a laundry room with utility sink, too! Spacious primary suite boasts a vaulted ceiling, large walk-in closet, and updated luxury bathroom with new shower tile, new double vanity, plus a corner bathtub and separate water closet! Second bedroom offers direct access to the covered balcony! Spectacular FULL finished basement with giant rec area, exercise area, huge bedroom/office/play room, full bath, and plenty of storage!! Outdoor areas include a welcoming front porch, balcony above, and a private backyard with new paver patio! New/er: roof 2021, furnace/AC 2021, hot water heater 2021. Move right in! Conveniently located only 10 minutes from I90 and 15 minutes to the Elgin Metra! Jacobs High School!
Property Specifics
| Single Family | |
| — | |
| — | |
| 2004 | |
| — | |
| MAGNOLIA | |
| No | |
| 0.22 |
| Kane | |
| Grand Pointe Meadows | |
| 250 / Annual | |
| — | |
| — | |
| — | |
| 12195745 | |
| 0317453004 |
Nearby Schools
| NAME: | DISTRICT: | DISTANCE: | |
|---|---|---|---|
|
Grade School
Dundee Highlands Elementary Scho |
300 | — | |
|
Middle School
Dundee Middle School |
300 | Not in DB | |
|
High School
H D Jacobs High School |
300 | Not in DB | |
Property History
| DATE: | EVENT: | PRICE: | SOURCE: |
|---|---|---|---|
| 21 Jul, 2015 | Under contract | $0 | MRED MLS |
| 21 Jul, 2015 | Listed for sale | $0 | MRED MLS |
| 3 Feb, 2025 | Sold | $565,000 | MRED MLS |
| 31 Dec, 2024 | Under contract | $575,000 | MRED MLS |
| 23 Oct, 2024 | Listed for sale | $575,000 | MRED MLS |
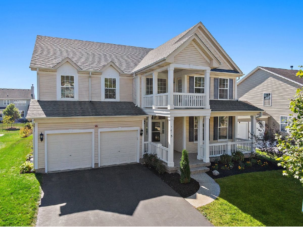
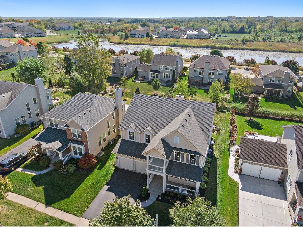
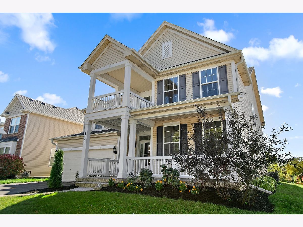
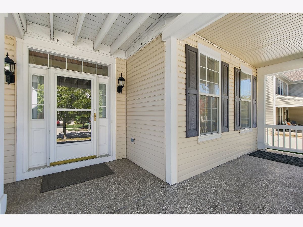
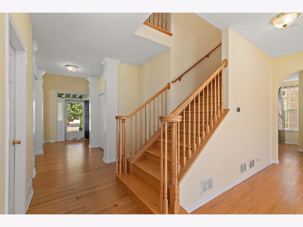
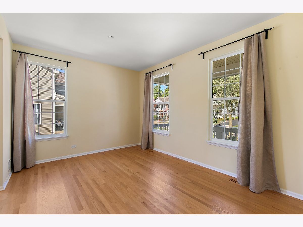
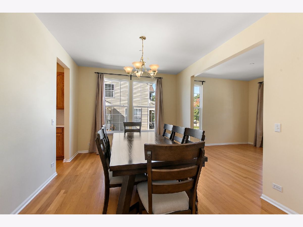
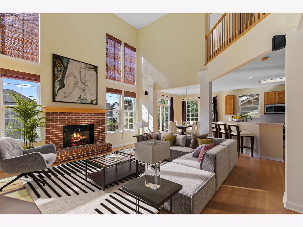
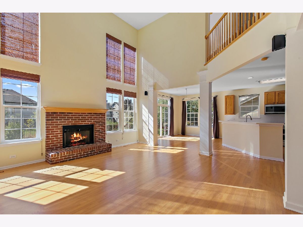
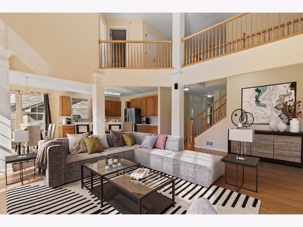
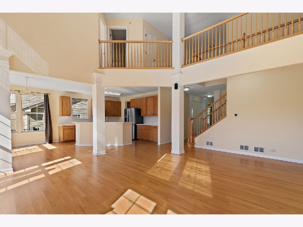
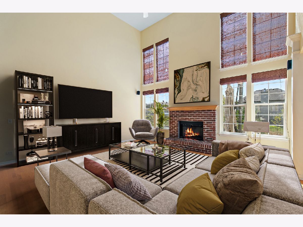
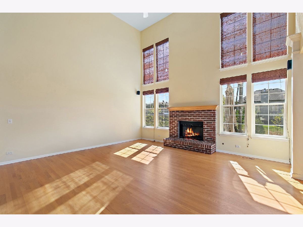
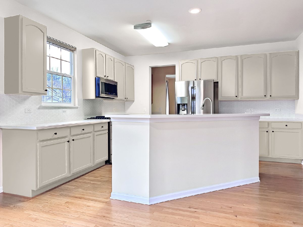
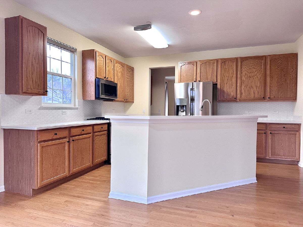
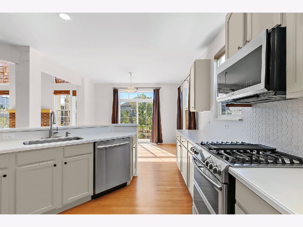
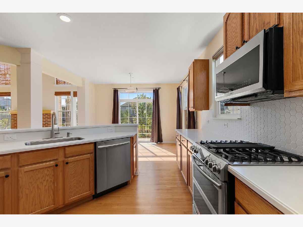
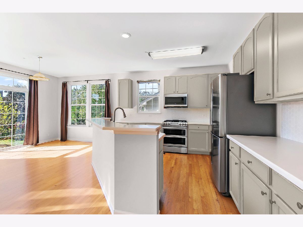
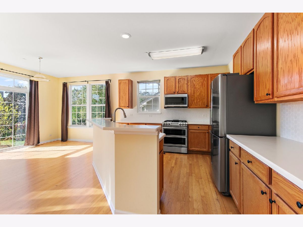
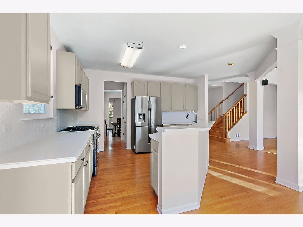
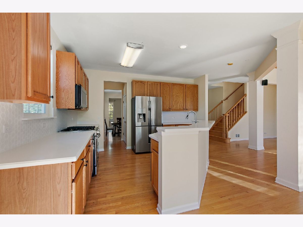
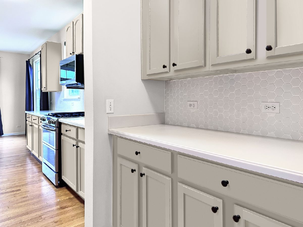
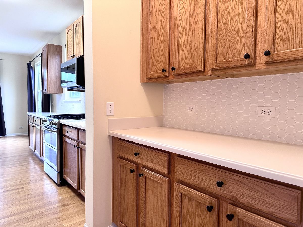
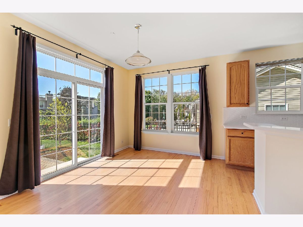
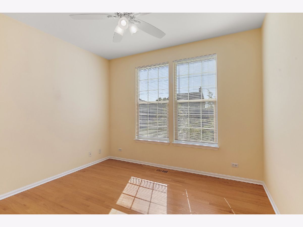
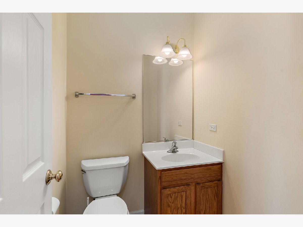
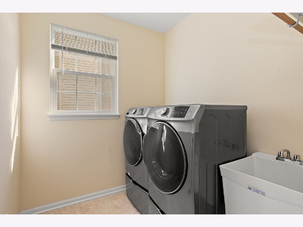
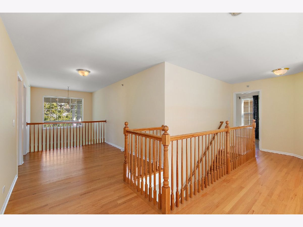
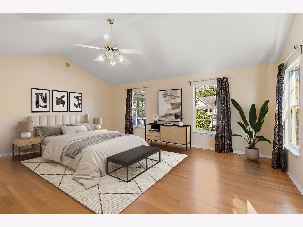
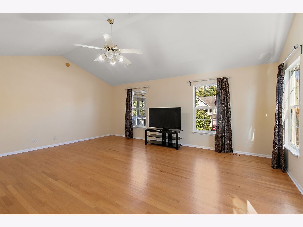
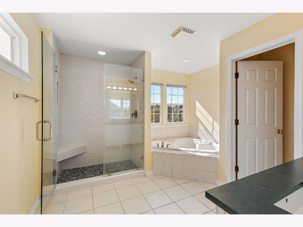
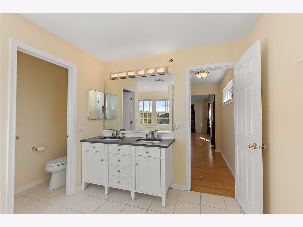
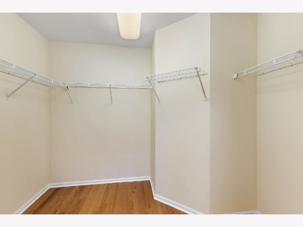
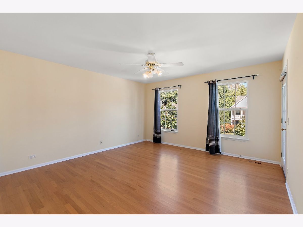
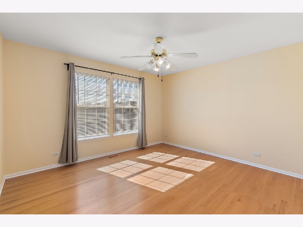
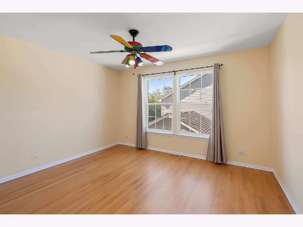
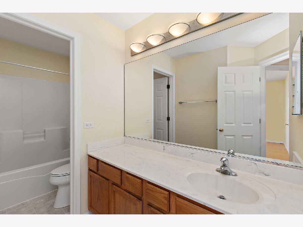
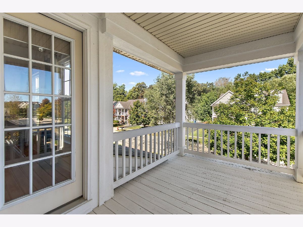
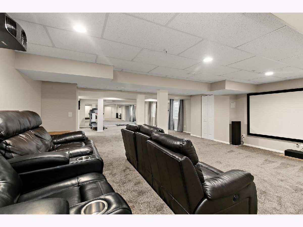
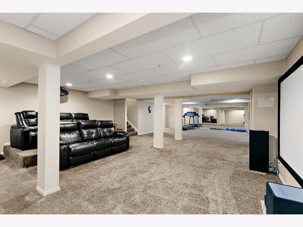
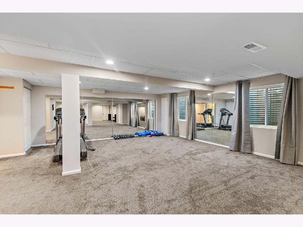
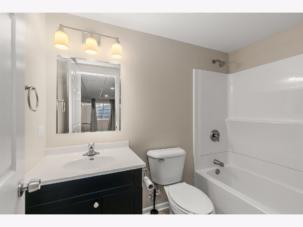
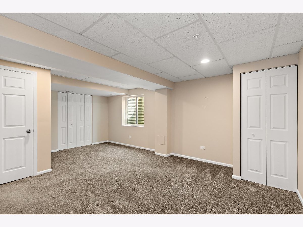
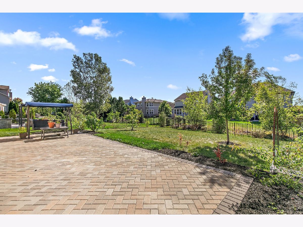
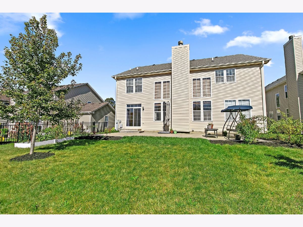
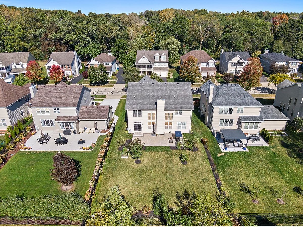
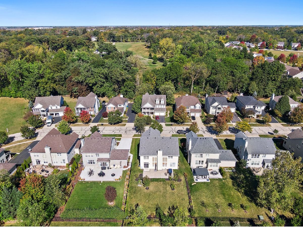
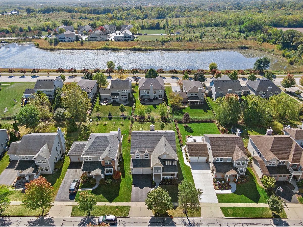
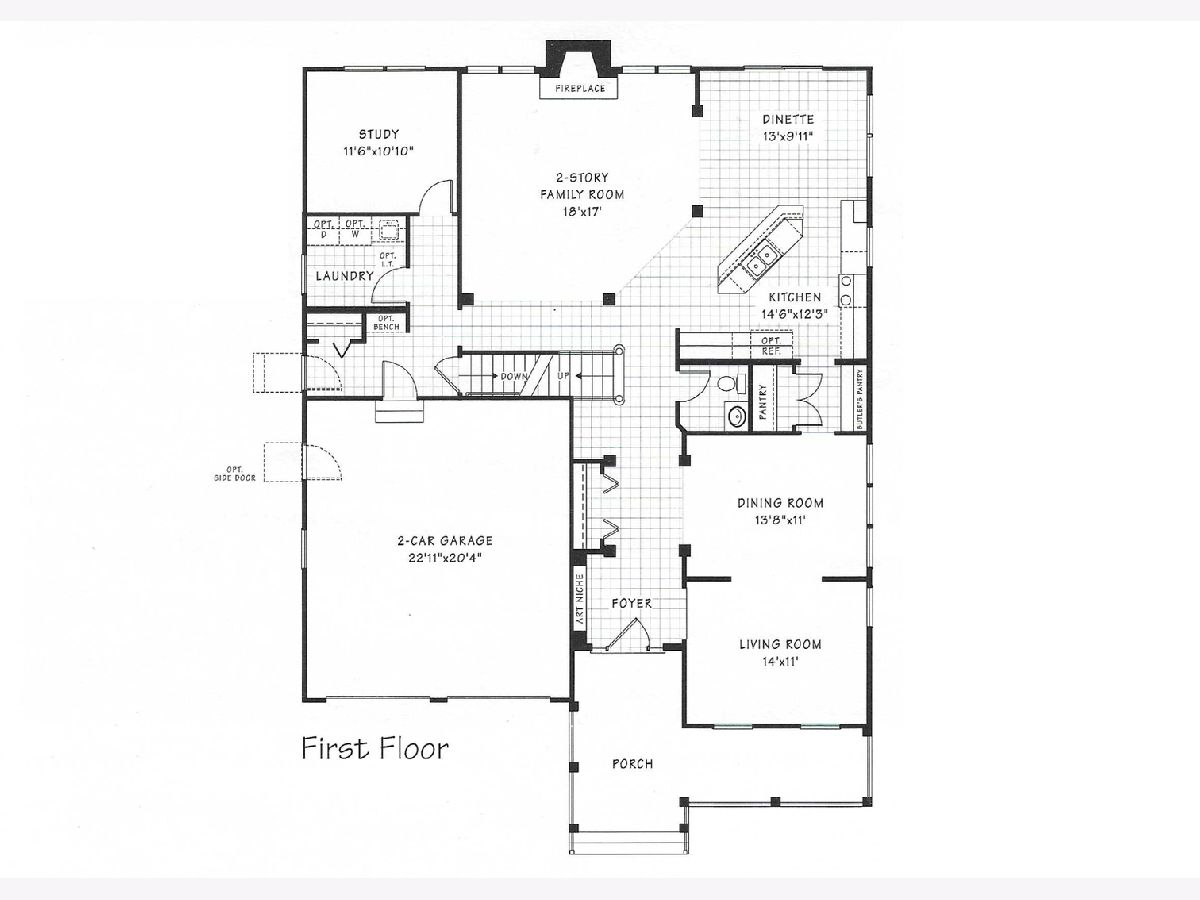
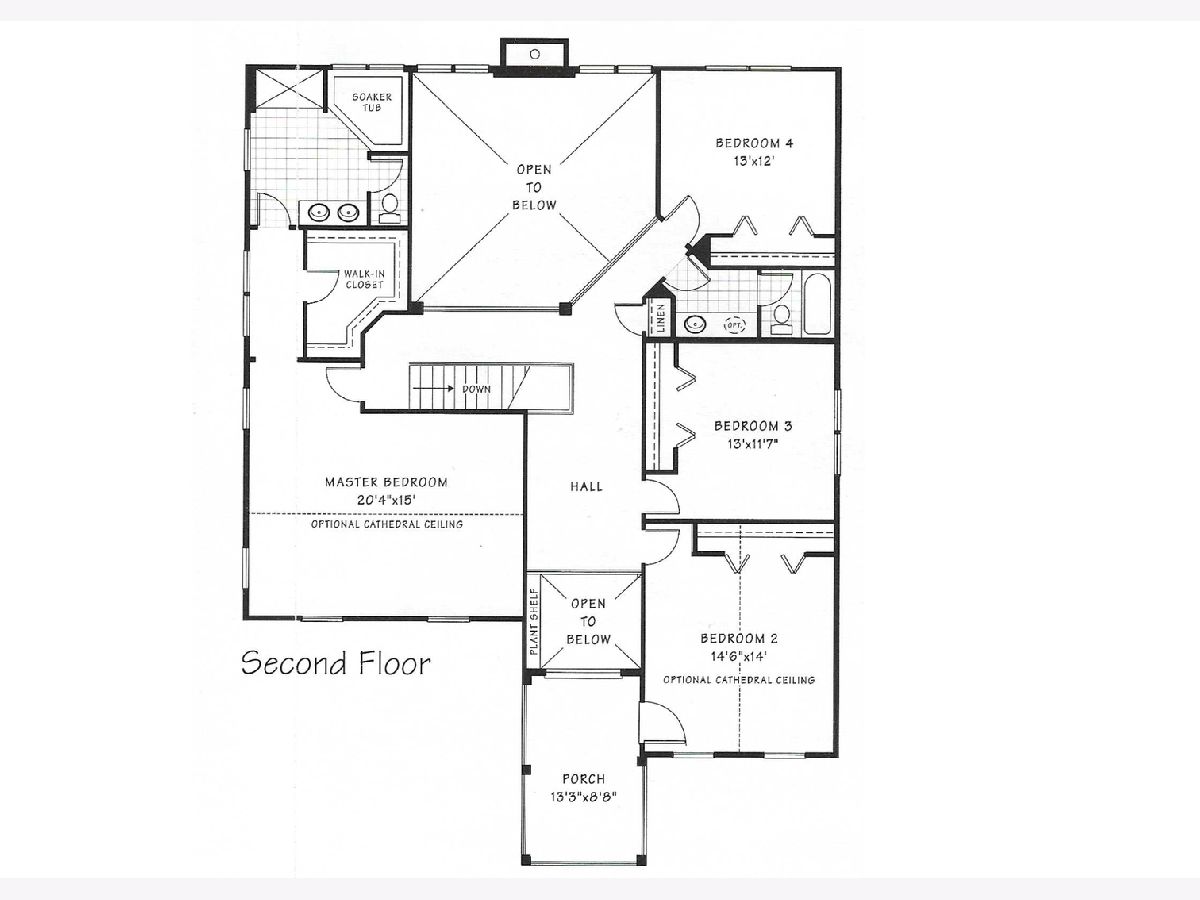
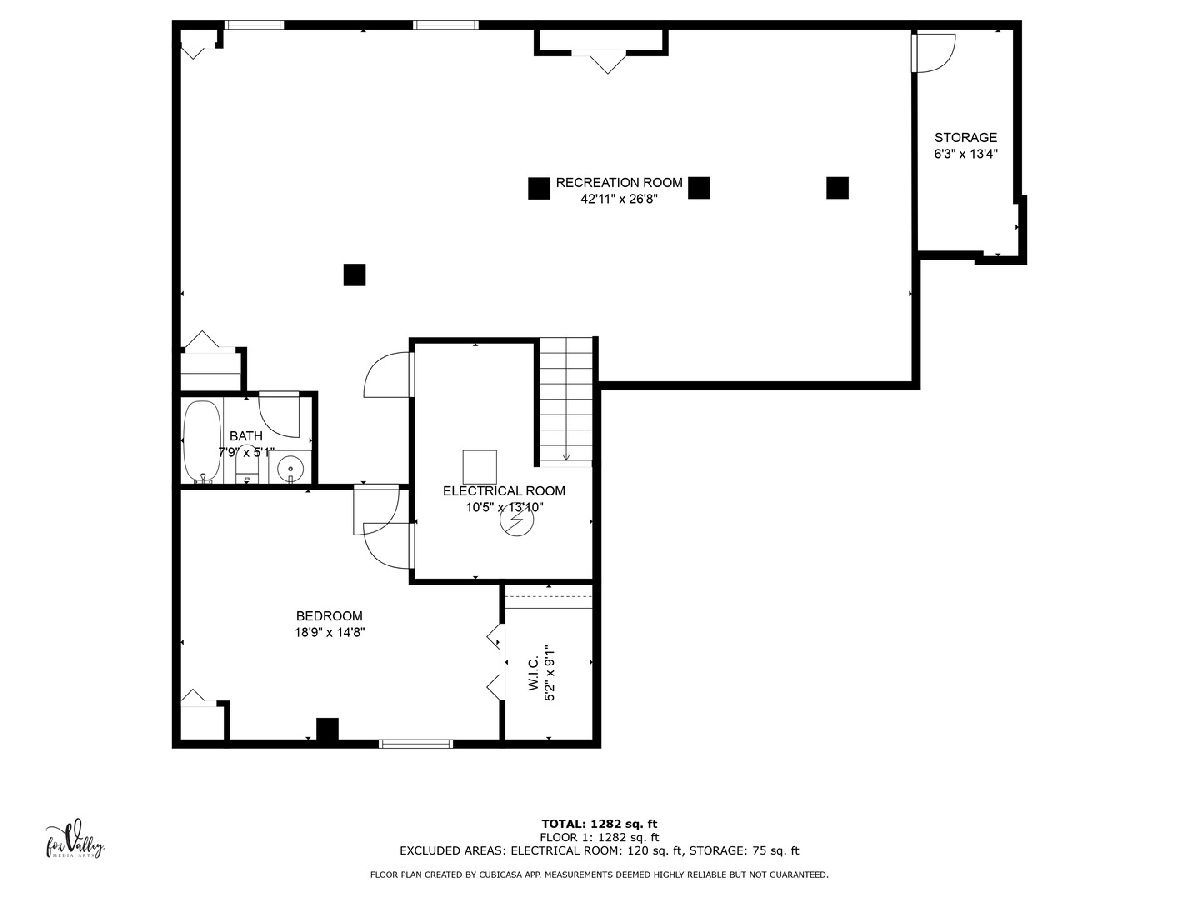
Room Specifics
Total Bedrooms: 6
Bedrooms Above Ground: 5
Bedrooms Below Ground: 1
Dimensions: —
Floor Type: —
Dimensions: —
Floor Type: —
Dimensions: —
Floor Type: —
Dimensions: —
Floor Type: —
Dimensions: —
Floor Type: —
Full Bathrooms: 4
Bathroom Amenities: Double Sink,Garden Tub
Bathroom in Basement: 1
Rooms: —
Basement Description: Finished
Other Specifics
| 2 | |
| — | |
| Asphalt | |
| — | |
| — | |
| 65X145 | |
| — | |
| — | |
| — | |
| — | |
| Not in DB | |
| — | |
| — | |
| — | |
| — |
Tax History
| Year | Property Taxes |
|---|---|
| 2025 | $12,218 |
Contact Agent
Nearby Similar Homes
Nearby Sold Comparables
Contact Agent
Listing Provided By
RE/MAX All Pro - St Charles




