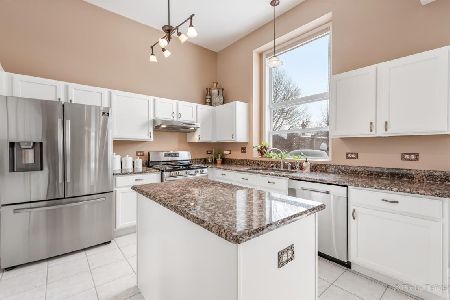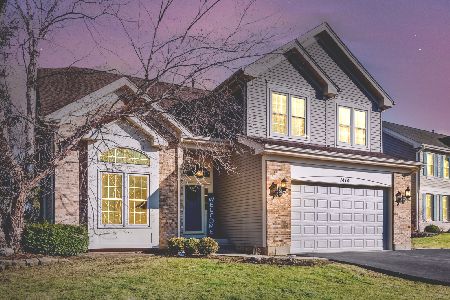1411 Wynnfield Drive, Algonquin, Illinois 60102
$285,000
|
Sold
|
|
| Status: | Closed |
| Sqft: | 2,900 |
| Cost/Sqft: | $100 |
| Beds: | 5 |
| Baths: | 3 |
| Year Built: | 1998 |
| Property Taxes: | $7,814 |
| Days On Market: | 4263 |
| Lot Size: | 0,00 |
Description
SELLER SAYS SELL! NOW! Just move in to this brick front home! Entertain easy in the 2 story FR w/flr to ceiling brick FP is open to kitchen w/island, SS app & new lighting. HW flrs recently refinished. New carpet on 2nd flr. Mstr bdr w/sitting area & luxurious bath. New flooring in baths & custom lights t/o. New washer & dryer. 1st flr bdr w/full bath. Full bmt! Fenced yard w/deck & paver walk. New roof! HURRY
Property Specifics
| Single Family | |
| — | |
| Colonial | |
| 1998 | |
| Full | |
| — | |
| No | |
| — |
| Kane | |
| Willoughby Farms | |
| 190 / Annual | |
| Other | |
| Public | |
| Public Sewer | |
| 08622493 | |
| 0304302005 |
Nearby Schools
| NAME: | DISTRICT: | DISTANCE: | |
|---|---|---|---|
|
Grade School
Westfield Community School |
300 | — | |
|
Middle School
Westfield Community School |
300 | Not in DB | |
|
High School
H D Jacobs High School |
300 | Not in DB | |
Property History
| DATE: | EVENT: | PRICE: | SOURCE: |
|---|---|---|---|
| 27 Jun, 2008 | Sold | $323,000 | MRED MLS |
| 18 Jun, 2008 | Under contract | $334,900 | MRED MLS |
| 6 May, 2008 | Listed for sale | $334,900 | MRED MLS |
| 23 Jul, 2014 | Sold | $285,000 | MRED MLS |
| 9 Jul, 2014 | Under contract | $290,000 | MRED MLS |
| — | Last price change | $294,900 | MRED MLS |
| 22 May, 2014 | Listed for sale | $319,900 | MRED MLS |
| 30 Aug, 2018 | Sold | $345,000 | MRED MLS |
| 1 Jul, 2018 | Under contract | $349,900 | MRED MLS |
| 30 May, 2018 | Listed for sale | $349,900 | MRED MLS |
Room Specifics
Total Bedrooms: 5
Bedrooms Above Ground: 5
Bedrooms Below Ground: 0
Dimensions: —
Floor Type: Carpet
Dimensions: —
Floor Type: Carpet
Dimensions: —
Floor Type: Carpet
Dimensions: —
Floor Type: —
Full Bathrooms: 3
Bathroom Amenities: Separate Shower,Double Sink
Bathroom in Basement: 0
Rooms: Bedroom 5,Sitting Room
Basement Description: Unfinished
Other Specifics
| 2 | |
| Concrete Perimeter | |
| Asphalt | |
| Deck | |
| Fenced Yard,Pond(s) | |
| 66X135X83X132 | |
| — | |
| Full | |
| Vaulted/Cathedral Ceilings, Hardwood Floors, First Floor Bedroom, In-Law Arrangement, First Floor Laundry, First Floor Full Bath | |
| Range, Microwave, Dishwasher, Refrigerator, Dryer, Disposal, Stainless Steel Appliance(s) | |
| Not in DB | |
| Sidewalks, Street Lights, Street Paved | |
| — | |
| — | |
| Attached Fireplace Doors/Screen, Gas Starter |
Tax History
| Year | Property Taxes |
|---|---|
| 2008 | $7,239 |
| 2014 | $7,814 |
| 2018 | $9,135 |
Contact Agent
Nearby Similar Homes
Nearby Sold Comparables
Contact Agent
Listing Provided By
RE/MAX Unlimited Northwest





