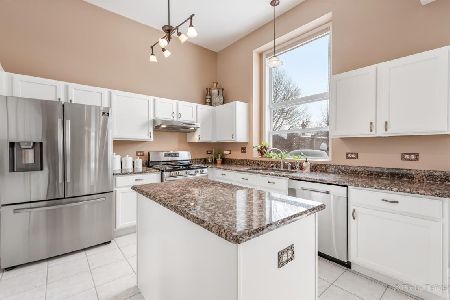1421 Wynnfield Drive, Algonquin, Illinois 60102
$342,400
|
Sold
|
|
| Status: | Closed |
| Sqft: | 2,388 |
| Cost/Sqft: | $140 |
| Beds: | 4 |
| Baths: | 3 |
| Year Built: | 1997 |
| Property Taxes: | $7,823 |
| Days On Market: | 2898 |
| Lot Size: | 0,26 |
Description
Beautifully upgraded immaculate home with features no other home in the subdivision can offer including a custom built screened in porch. Solid hardwood floors, new carpet, remodeled kitchen with granite and custom tile work plus a breakfast bar. Huge master bedroom with sitting area and walk in closet. Master bath completely remodeled to include a Jacuzzi jetted tub and custom design features in the shower. The full basement is newly finished on one side to offer added living space; while leaving plenty of storage. The back yard and screened in porch overlook a pond and nature area. This home is like living at a peaceful retreat, come and see for yourself.
Property Specifics
| Single Family | |
| — | |
| Traditional | |
| 1997 | |
| Partial | |
| MADISON | |
| No | |
| 0.26 |
| Kane | |
| Willoughby Farms | |
| 0 / Not Applicable | |
| None | |
| Public | |
| Public Sewer | |
| 09857604 | |
| 0304302004 |
Nearby Schools
| NAME: | DISTRICT: | DISTANCE: | |
|---|---|---|---|
|
Grade School
Westfield Community School |
300 | — | |
|
Middle School
Westfield Community School |
300 | Not in DB | |
|
High School
H D Jacobs High School |
300 | Not in DB | |
Property History
| DATE: | EVENT: | PRICE: | SOURCE: |
|---|---|---|---|
| 20 Apr, 2018 | Sold | $342,400 | MRED MLS |
| 18 Feb, 2018 | Under contract | $334,900 | MRED MLS |
| 14 Feb, 2018 | Listed for sale | $334,900 | MRED MLS |
Room Specifics
Total Bedrooms: 4
Bedrooms Above Ground: 4
Bedrooms Below Ground: 0
Dimensions: —
Floor Type: Carpet
Dimensions: —
Floor Type: Carpet
Dimensions: —
Floor Type: Carpet
Full Bathrooms: 3
Bathroom Amenities: Whirlpool,Separate Shower,Double Sink,Soaking Tub
Bathroom in Basement: 0
Rooms: Foyer,Office,Screened Porch
Basement Description: Partially Finished
Other Specifics
| 3 | |
| Concrete Perimeter | |
| Asphalt | |
| Patio, Porch, Porch Screened, Storms/Screens | |
| Water View | |
| 74X135X81X146 | |
| — | |
| Full | |
| Vaulted/Cathedral Ceilings, Hardwood Floors, First Floor Laundry | |
| Range, Microwave, Dishwasher, Refrigerator, Washer, Dryer, Disposal | |
| Not in DB | |
| Sidewalks, Street Lights, Street Paved | |
| — | |
| — | |
| Wood Burning, Gas Log, Gas Starter, Includes Accessories |
Tax History
| Year | Property Taxes |
|---|---|
| 2018 | $7,823 |
Contact Agent
Nearby Similar Homes
Nearby Sold Comparables
Contact Agent
Listing Provided By
Charles Rutenberg Realty of IL




