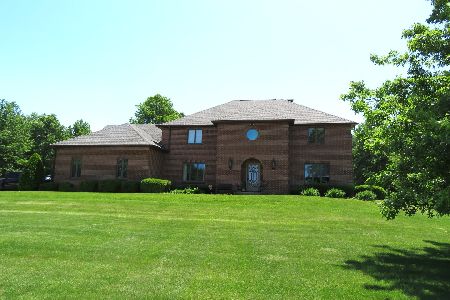1412 35th Street, Sterling, Illinois 61081
$142,500
|
Sold
|
|
| Status: | Closed |
| Sqft: | 2,010 |
| Cost/Sqft: | $80 |
| Beds: | 4 |
| Baths: | 3 |
| Year Built: | 1968 |
| Property Taxes: | $2,040 |
| Days On Market: | 2976 |
| Lot Size: | 0,00 |
Description
Very solid well built 4 bed home in Colonial Acres Subdivision. Open staircase. Wood burning fireplace with gas starter in family room. 6 panel doors and solid wood trim throughout. Possible main floor laundry. Master bedroom has double closet and private bath. central vac system. 12x22 patio.
Property Specifics
| Single Family | |
| — | |
| — | |
| 1968 | |
| Full | |
| — | |
| No | |
| — |
| Whiteside | |
| — | |
| 0 / Not Applicable | |
| None | |
| Public | |
| Septic-Private | |
| 09798685 | |
| 11103280100000 |
Nearby Schools
| NAME: | DISTRICT: | DISTANCE: | |
|---|---|---|---|
|
Middle School
Challand Middle School |
5 | Not in DB | |
Property History
| DATE: | EVENT: | PRICE: | SOURCE: |
|---|---|---|---|
| 29 May, 2018 | Sold | $142,500 | MRED MLS |
| 20 Mar, 2018 | Under contract | $159,900 | MRED MLS |
| 9 Nov, 2017 | Listed for sale | $159,900 | MRED MLS |
| 23 Dec, 2021 | Sold | $220,000 | MRED MLS |
| 15 Oct, 2021 | Under contract | $229,900 | MRED MLS |
| 11 Oct, 2021 | Listed for sale | $229,900 | MRED MLS |
Room Specifics
Total Bedrooms: 4
Bedrooms Above Ground: 4
Bedrooms Below Ground: 0
Dimensions: —
Floor Type: Hardwood
Dimensions: —
Floor Type: Carpet
Dimensions: —
Floor Type: Carpet
Full Bathrooms: 3
Bathroom Amenities: —
Bathroom in Basement: 0
Rooms: No additional rooms
Basement Description: Unfinished
Other Specifics
| 2 | |
| Concrete Perimeter | |
| Concrete | |
| Patio | |
| — | |
| 100X160 | |
| — | |
| Full | |
| Hardwood Floors | |
| Range, Refrigerator | |
| Not in DB | |
| Street Lights, Street Paved | |
| — | |
| — | |
| Wood Burning, Gas Starter |
Tax History
| Year | Property Taxes |
|---|---|
| 2018 | $2,040 |
| 2021 | $3,736 |
Contact Agent
Nearby Similar Homes
Nearby Sold Comparables
Contact Agent
Listing Provided By
Re/Max Sauk Valley





