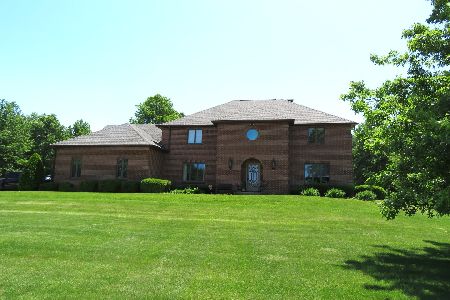1101 36th Street, Sterling, Illinois 61081
$331,000
|
Sold
|
|
| Status: | Closed |
| Sqft: | 3,700 |
| Cost/Sqft: | $92 |
| Beds: | 4 |
| Baths: | 4 |
| Year Built: | 1986 |
| Property Taxes: | $8,790 |
| Days On Market: | 5784 |
| Lot Size: | 2,40 |
Description
story living room has gas fireplace and 2nd floor balcony/ Large 2 story foyer with marble tile flooring and open staircase/ New wood flooring in formal diningroom 09'/ New carpet in master bedroom, front bedroom and living room 09'/ New light fixtures in foyer, kitchen, 2 bathrooms, laundry room, hall and exteriorof home/ New paint-kitchen, 2 bathrooms, 1 bedroom 09'/ New counter tops in kitchen and laundry room 09
Property Specifics
| Single Family | |
| — | |
| — | |
| 1986 | |
| Partial | |
| — | |
| No | |
| 2.4 |
| Whiteside | |
| — | |
| 0 / Not Applicable | |
| None | |
| Private Well | |
| Septic-Private | |
| 07458031 | |
| 11103030070000 |
Property History
| DATE: | EVENT: | PRICE: | SOURCE: |
|---|---|---|---|
| 6 Apr, 2010 | Sold | $331,000 | MRED MLS |
| 12 Mar, 2010 | Under contract | $339,900 | MRED MLS |
| 3 Mar, 2010 | Listed for sale | $339,900 | MRED MLS |
| 26 Aug, 2020 | Sold | $455,000 | MRED MLS |
| 16 Jun, 2020 | Under contract | $475,000 | MRED MLS |
| 9 Jun, 2020 | Listed for sale | $475,000 | MRED MLS |
| 28 Feb, 2022 | Sold | $500,000 | MRED MLS |
| 19 Jan, 2022 | Under contract | $499,900 | MRED MLS |
| 11 Jan, 2022 | Listed for sale | $499,900 | MRED MLS |
Room Specifics
Total Bedrooms: 4
Bedrooms Above Ground: 4
Bedrooms Below Ground: 0
Dimensions: —
Floor Type: —
Dimensions: —
Floor Type: —
Dimensions: —
Floor Type: —
Full Bathrooms: 4
Bathroom Amenities: —
Bathroom in Basement: 0
Rooms: Office
Basement Description: —
Other Specifics
| 3 | |
| — | |
| — | |
| — | |
| — | |
| 2.4 ACRES | |
| — | |
| Yes | |
| — | |
| — | |
| Not in DB | |
| — | |
| — | |
| — | |
| — |
Tax History
| Year | Property Taxes |
|---|---|
| 2010 | $8,790 |
Contact Agent
Nearby Similar Homes
Nearby Sold Comparables
Contact Agent
Listing Provided By
Re/Max Sauk Valley





