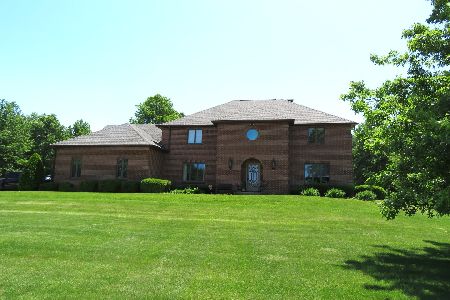1101 36th Street, Sterling, Illinois 61081
$500,000
|
Sold
|
|
| Status: | Closed |
| Sqft: | 4,553 |
| Cost/Sqft: | $110 |
| Beds: | 4 |
| Baths: | 3 |
| Year Built: | 1986 |
| Property Taxes: | $0 |
| Days On Market: | 1452 |
| Lot Size: | 2,50 |
Description
Incredible Like New Home! Now is your chance to own one of the most admired homes in the Sauk Valley area!! Perfectly located on the north side of Sterling in a very desirable subdivision on 2.4 acres. The 2 story Foyer is stunning with an open winding staircase and balcony that overlooks the 2 story Living Room. The floor to ceiling windows overlook the patio and inground pool. Very open floor plan. Incredible "NEW GOURMET" kitchen (2018) has quartz counter tops, Center Island, "TOP LINE" stainless steel appliances -including double oven, Custom built cabinets, Breakfast nook area, Spacious formal dining room for Holiday Entertaining. Family Room has a built in Bookcase and Rolling Barn doors leading to the 11x13 BAR ROOM with access and scenic views of pool area. Butler Pantry off main floor Laundry room. Beverage counter with 2 Under Counter Refrigerators. All 3 Bathrooms are completely remodeled including Master Bath with Double Sinks, Walk In closet and a Large Walk In Double Head Tiled shower. Large Spacious Bedrooms. Professionally painted Interior (2020) Including doors, trim, walls, and ceilings. Nest Thermostat. All "NEW" drilled well, pump, water softener & iron out system (2020). Lots of "FAMILY FUN" in the "NEW" 20' x 48' inground pool (2018) with 4' to 8' depth, LED lighting, slide, diving board, Heater, Automatic cover & Omni Logic smart pool controls for chemistry automation. New concrete patio (2018), New Professional landscaping around the pool (2021). Storage shed for pool equipment & toys.
Property Specifics
| Single Family | |
| — | |
| — | |
| 1986 | |
| Partial | |
| — | |
| No | |
| 2.5 |
| Whiteside | |
| — | |
| 0 / Not Applicable | |
| None | |
| Private Well | |
| Septic-Private | |
| 11303642 | |
| 11103030070000 |
Property History
| DATE: | EVENT: | PRICE: | SOURCE: |
|---|---|---|---|
| 6 Apr, 2010 | Sold | $331,000 | MRED MLS |
| 12 Mar, 2010 | Under contract | $339,900 | MRED MLS |
| 3 Mar, 2010 | Listed for sale | $339,900 | MRED MLS |
| 26 Aug, 2020 | Sold | $455,000 | MRED MLS |
| 16 Jun, 2020 | Under contract | $475,000 | MRED MLS |
| 9 Jun, 2020 | Listed for sale | $475,000 | MRED MLS |
| 28 Feb, 2022 | Sold | $500,000 | MRED MLS |
| 19 Jan, 2022 | Under contract | $499,900 | MRED MLS |
| 11 Jan, 2022 | Listed for sale | $499,900 | MRED MLS |
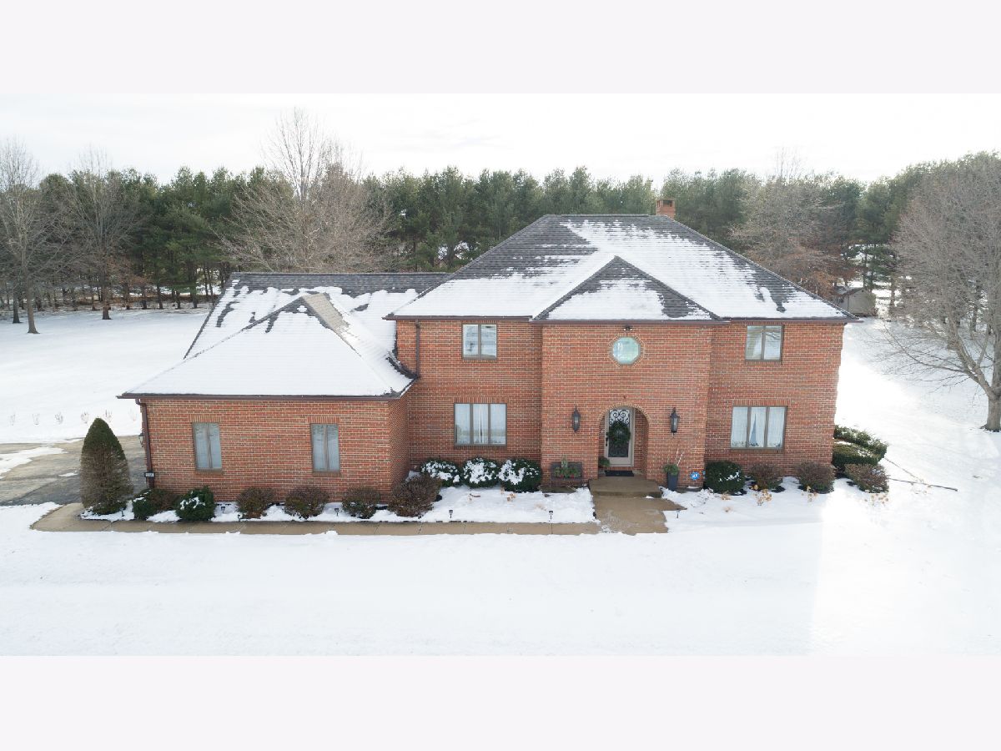
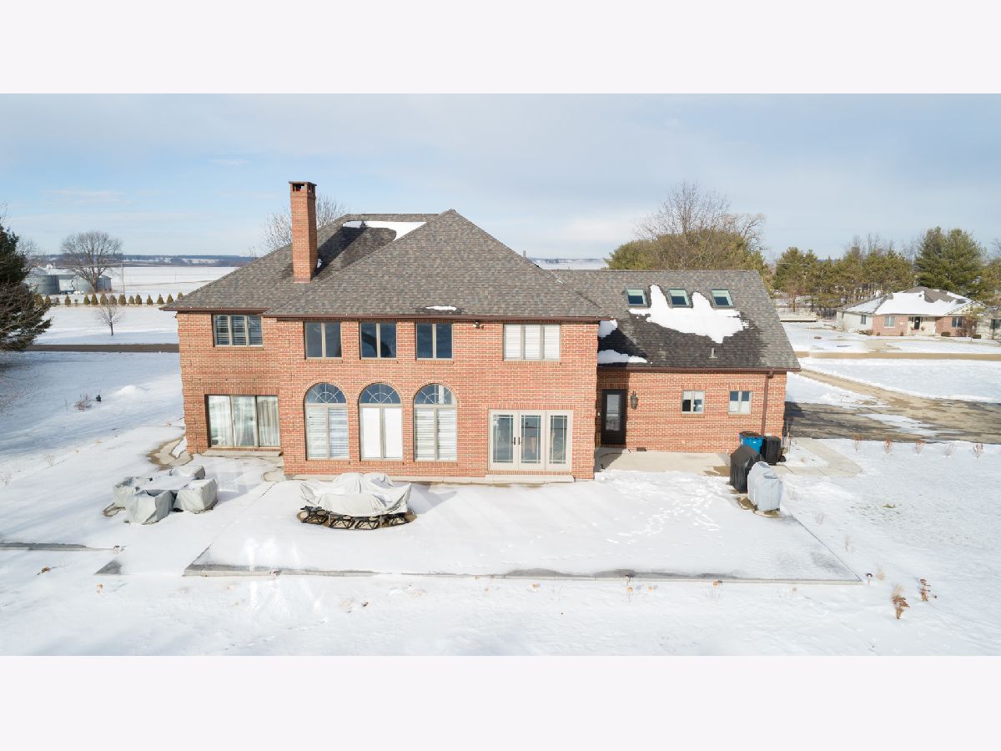
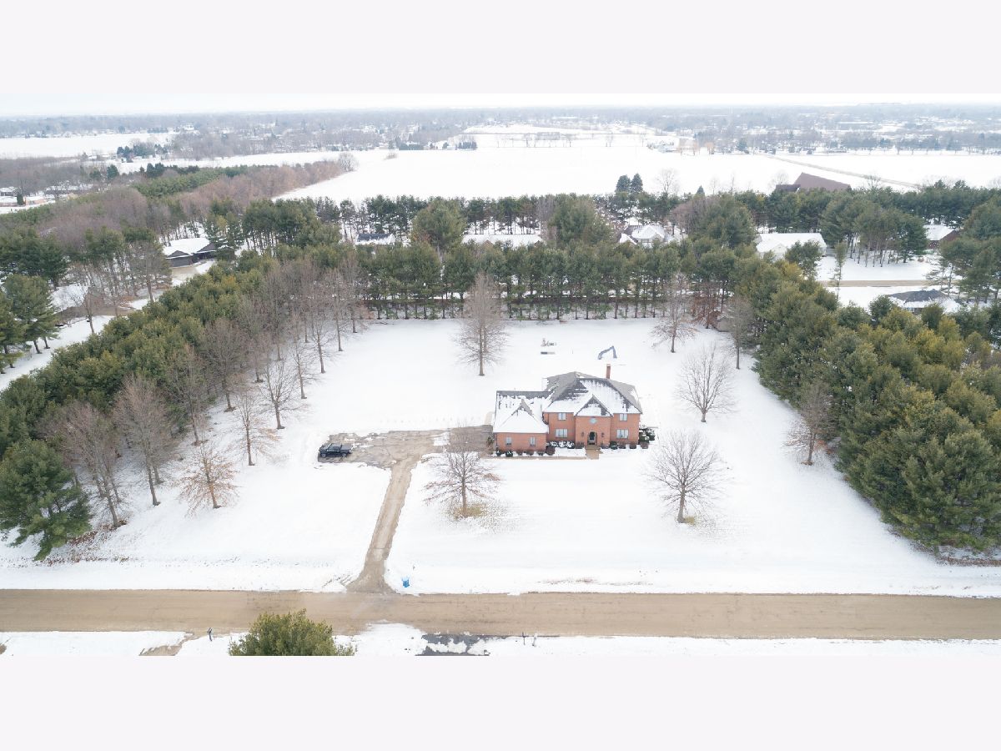
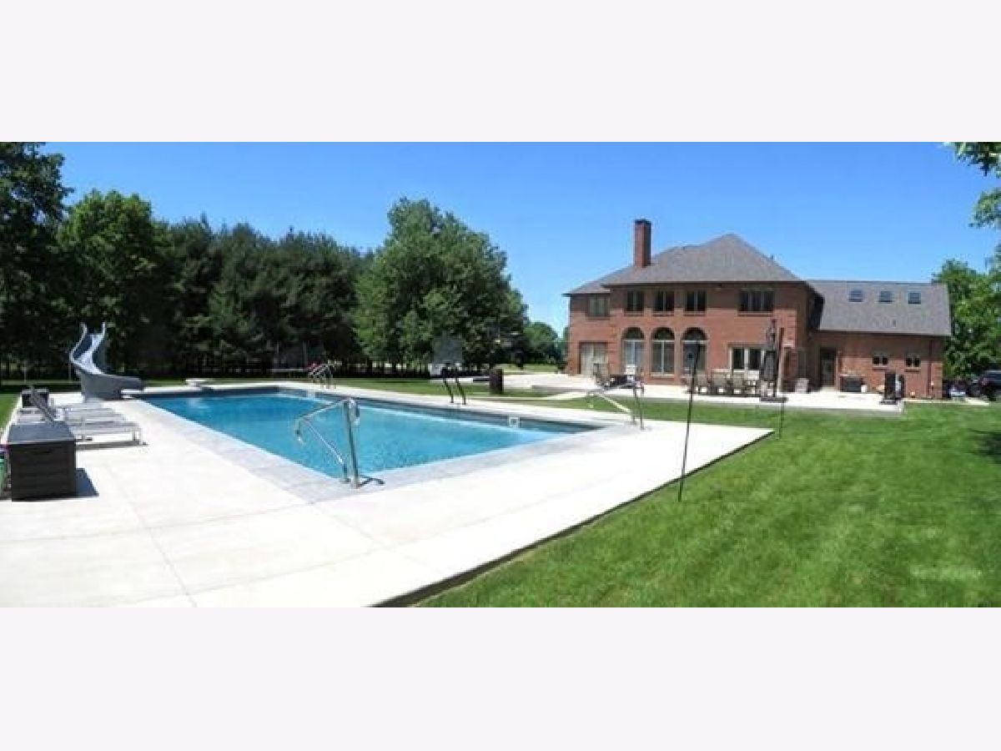
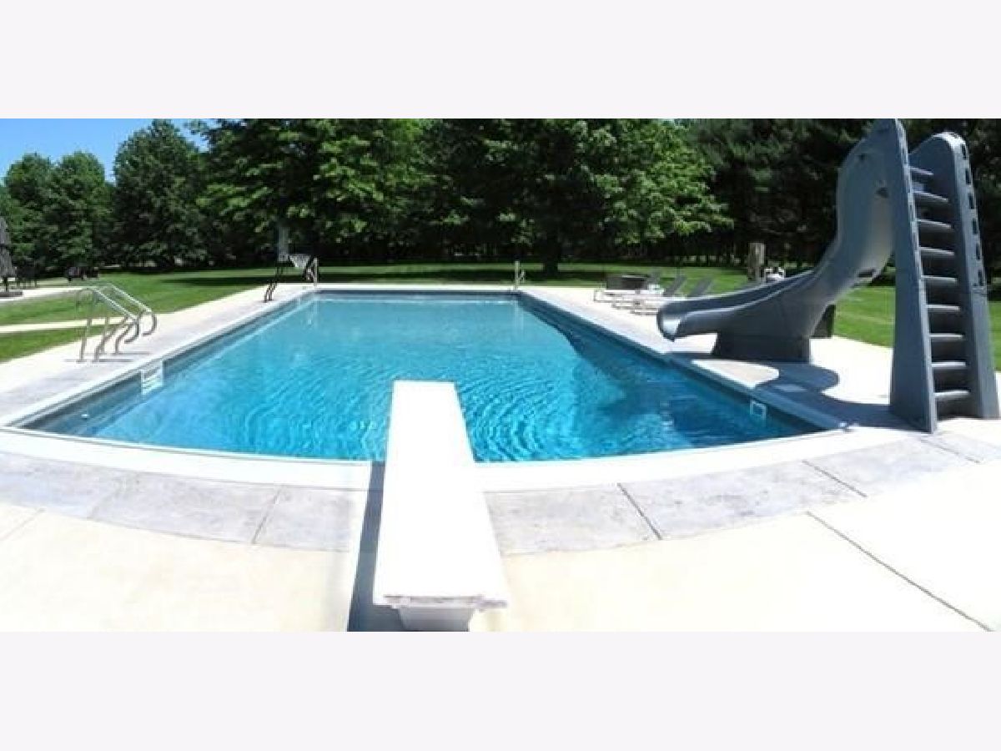
Room Specifics
Total Bedrooms: 4
Bedrooms Above Ground: 4
Bedrooms Below Ground: 0
Dimensions: —
Floor Type: Wood Laminate
Dimensions: —
Floor Type: Wood Laminate
Dimensions: —
Floor Type: Wood Laminate
Full Bathrooms: 3
Bathroom Amenities: Double Sink
Bathroom in Basement: 0
Rooms: —
Basement Description: Finished
Other Specifics
| 3 | |
| Concrete Perimeter | |
| Asphalt | |
| Patio, In Ground Pool | |
| Corner Lot,Landscaped,Wooded,Mature Trees | |
| 430 X 170 X 230 X 170 | |
| — | |
| Full | |
| Vaulted/Cathedral Ceilings, Skylight(s) | |
| Double Oven, Microwave, Dishwasher, High End Refrigerator, Stainless Steel Appliance(s), Wine Refrigerator | |
| Not in DB | |
| Street Paved | |
| — | |
| — | |
| Gas Log |
Tax History
| Year | Property Taxes |
|---|---|
| 2010 | $8,790 |
Contact Agent
Nearby Similar Homes
Nearby Sold Comparables
Contact Agent
Listing Provided By
Re/Max Sauk Valley

