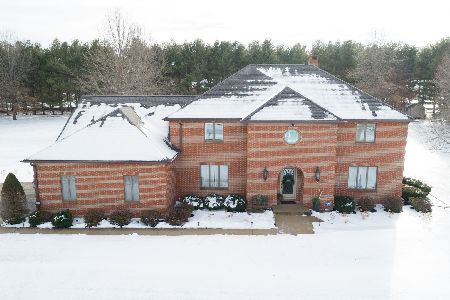1101 36th Street, Sterling, Illinois 61081
$455,000
|
Sold
|
|
| Status: | Closed |
| Sqft: | 4,553 |
| Cost/Sqft: | $104 |
| Beds: | 4 |
| Baths: | 3 |
| Year Built: | 1986 |
| Property Taxes: | $0 |
| Days On Market: | 2033 |
| Lot Size: | 2,50 |
Description
The Finest of Homes! This is your chance to own one of the most admired homes in our area! Perfectly located on the edge of Sterling in a neighborhood of beautiful homes. This 4,500sq.ft. home has been updated throughout with gorgeous wood plank flooring, bright white trim and a soft color pallet. The 2 story foyer sets the tone with an open staircase and balcony that overlooks the 2 story living room. The floor to ceiling windows in the living room overlook the grounds, pool and patio area. There is a cozy gas fireplace and access to the patio. The roomy main floor family room features bookshelves and rolling barn doors to a private office. There's a spacious formal dining room for hosting holiday gatherings. Enter the fabulous new kitchen! (2018) Stainless appliances, quartz countertops, center island, countertop seating and accent cabinetry are featured here. So functional! Plus plenty of space for a breakfast nook with French doors to the patio. There's a beverage counter, main floor laundry and oh the pantry space! 4 king size bedrooms are located on the upper level of the home. The master bath offers jetted tub, separate shower, double sink vanity and great closet space. Remodeled main bath. The 4th bedroom has a back staircase, skylights and could be an upper level tv room or 2nd office. The full basement, mostly unfinished and just waiting for your ideas, offers tons of storage! Nest thermostat and smoke and carbon monoxide detectors. Radon system (2016). Water softener (2016). It's an all brick exterior with a new roof, gutters, skylights, and exterior lighting (2019).3 car attached garage and large blacktop drive. Family fun begins HERE! 20'x48' inground pool (2018) with 4" to 8 1/2' depth, LED lighting, slide, diving board, heater, automatic cover and OmniLogic Smart Pool Controls for managing chlorination, chemistry automation, pool lighting, and water slide. New concrete patio area (2018) for outdoor entertaining, includes a basketball court too! There's a storage shed for pool equipment and toys. The 2.4 acres provides all the space you'll need for outdoor activities, gardening and more!
Property Specifics
| Single Family | |
| — | |
| — | |
| 1986 | |
| Full | |
| — | |
| No | |
| 2.5 |
| Whiteside | |
| — | |
| — / Not Applicable | |
| None | |
| Private Well | |
| Septic-Private | |
| 10740482 | |
| 01110303007000 |
Property History
| DATE: | EVENT: | PRICE: | SOURCE: |
|---|---|---|---|
| 6 Apr, 2010 | Sold | $331,000 | MRED MLS |
| 12 Mar, 2010 | Under contract | $339,900 | MRED MLS |
| 3 Mar, 2010 | Listed for sale | $339,900 | MRED MLS |
| 26 Aug, 2020 | Sold | $455,000 | MRED MLS |
| 16 Jun, 2020 | Under contract | $475,000 | MRED MLS |
| 9 Jun, 2020 | Listed for sale | $475,000 | MRED MLS |
| 28 Feb, 2022 | Sold | $500,000 | MRED MLS |
| 19 Jan, 2022 | Under contract | $499,900 | MRED MLS |
| 11 Jan, 2022 | Listed for sale | $499,900 | MRED MLS |
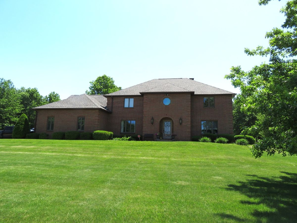
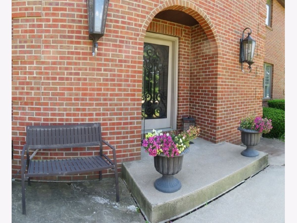
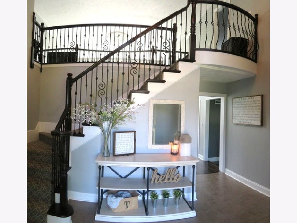
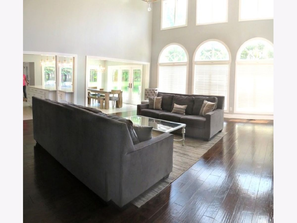
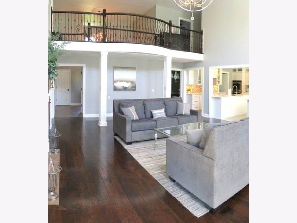
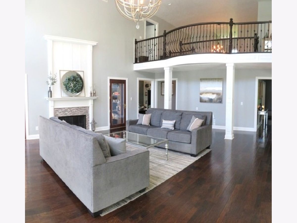
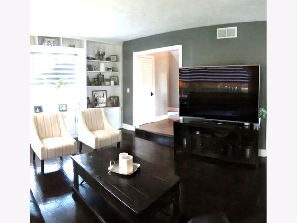
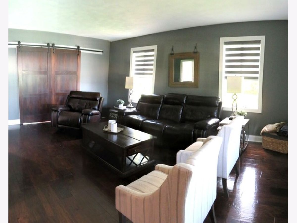
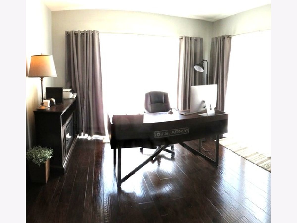
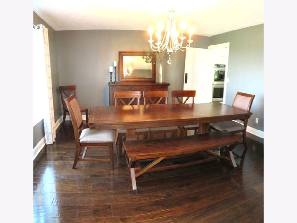
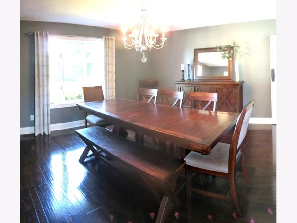
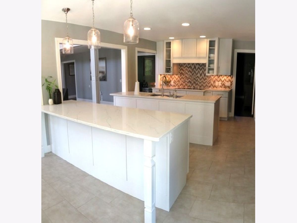
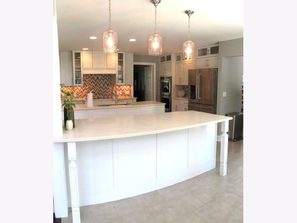
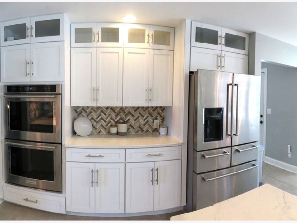
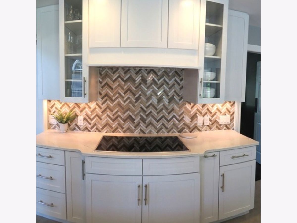
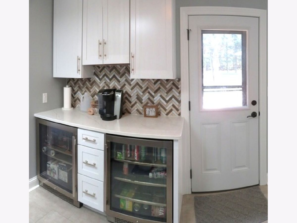
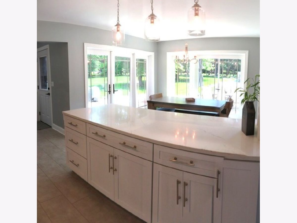
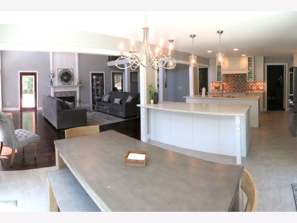
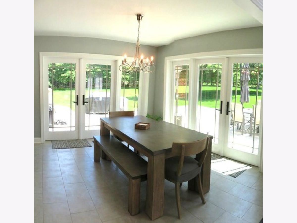
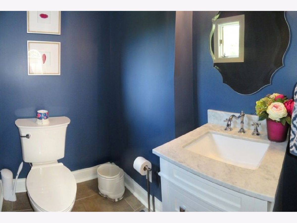
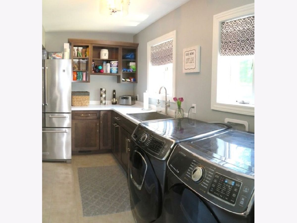
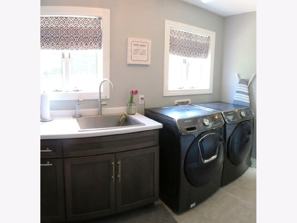
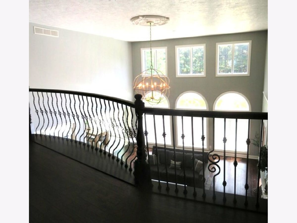
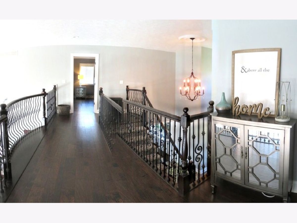
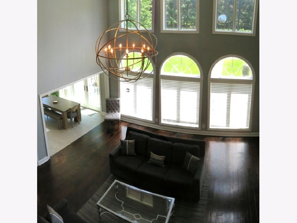
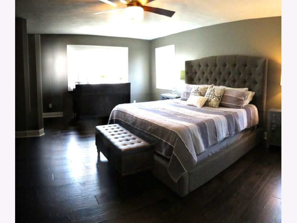
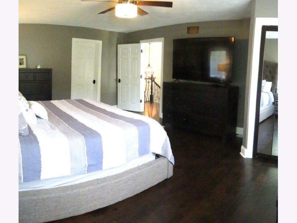
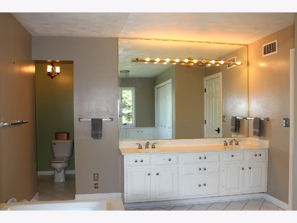
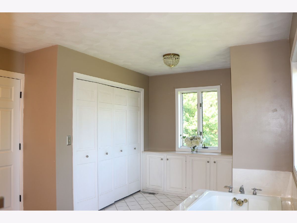
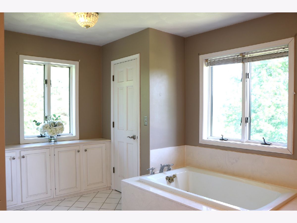
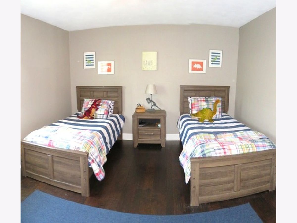
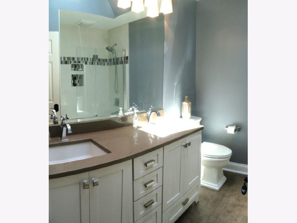
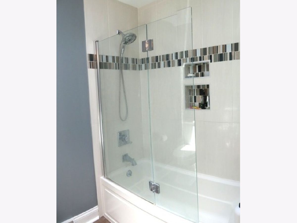
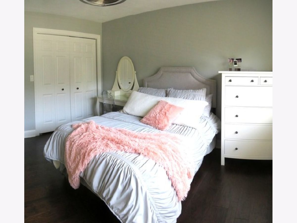
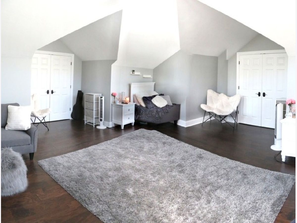
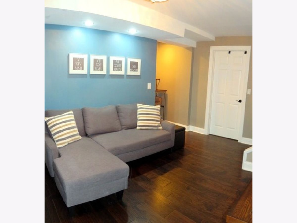
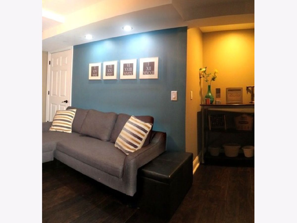
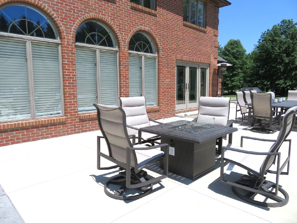
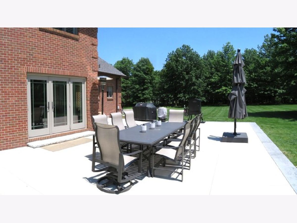
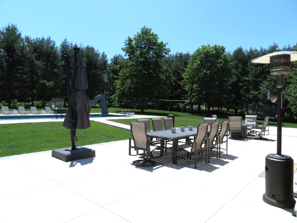
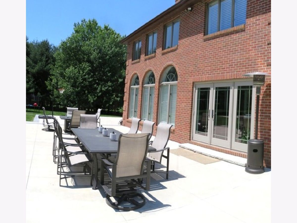
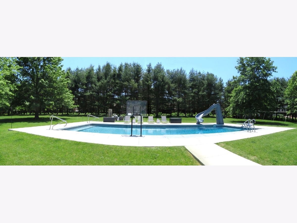
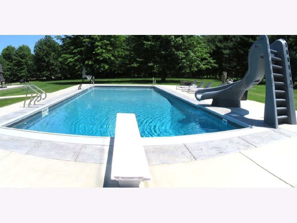
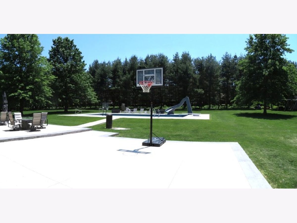
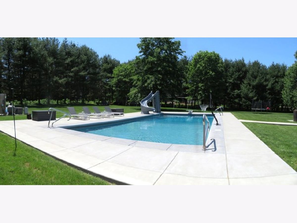
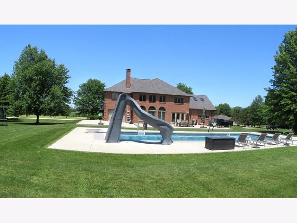
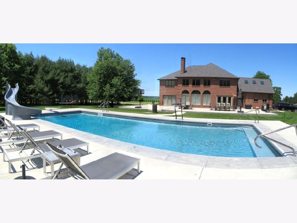
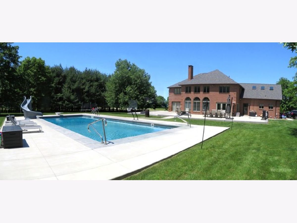
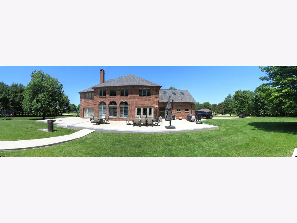
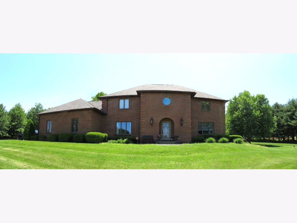
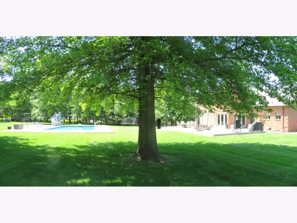
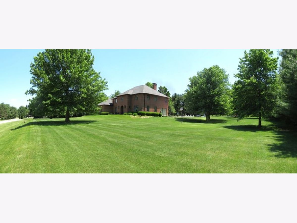
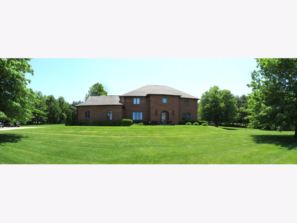
Room Specifics
Total Bedrooms: 4
Bedrooms Above Ground: 4
Bedrooms Below Ground: 0
Dimensions: —
Floor Type: Wood Laminate
Dimensions: —
Floor Type: Wood Laminate
Dimensions: —
Floor Type: Wood Laminate
Full Bathrooms: 3
Bathroom Amenities: Whirlpool,Separate Shower
Bathroom in Basement: 0
Rooms: Office
Basement Description: Partially Finished
Other Specifics
| 3 | |
| Concrete Perimeter | |
| — | |
| Patio, In Ground Pool | |
| Corner Lot,Irregular Lot,Mature Trees | |
| 430X170X230X170 | |
| — | |
| Full | |
| Vaulted/Cathedral Ceilings, Wood Laminate Floors, First Floor Laundry, Built-in Features | |
| Double Oven, Microwave, Dishwasher, Washer, Dryer, Disposal, Stainless Steel Appliance(s) | |
| Not in DB | |
| — | |
| — | |
| — | |
| Gas Log |
Tax History
| Year | Property Taxes |
|---|---|
| 2010 | $8,790 |
Contact Agent
Nearby Similar Homes
Nearby Sold Comparables
Contact Agent
Listing Provided By
Re/Max Sauk Valley

