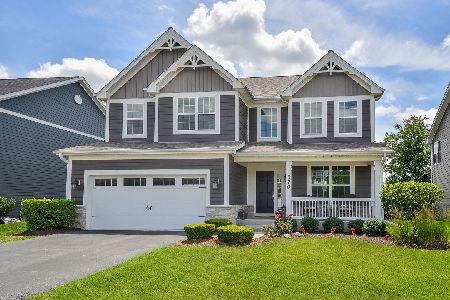1412 Morse Street, Wheaton, Illinois 60187
$390,000
|
Sold
|
|
| Status: | Closed |
| Sqft: | 2,620 |
| Cost/Sqft: | $149 |
| Beds: | 5 |
| Baths: | 3 |
| Year Built: | 1967 |
| Property Taxes: | $7,483 |
| Days On Market: | 2797 |
| Lot Size: | 0,24 |
Description
Nature lovers take notice! If you are looking for a beautiful, spacious and updated home with a gorgeous view, look no further! Situated at the dead end of Morse Street, this home has so many great features. Eat-in kitchen has Silestone counters, new range 2016, new microwave 2018, and overlooks the deck and large private yard with mature landscaping. Sweeping views of the Lincoln Marsh and nearby Northside Park abound, from the living and family rooms with corner windows, to the deck that wraps around the front and side of the house! Enjoy the family room's floor-to-ceiling stone fireplace during the colder months, and entertain with ease with so much space, indoors and out! 2-car garage has extra storage room; all-new carpeting 2018, master bath updated 2017, new sump pump & garage door springs 2017; new HVAC 2016. Walk to Northside Park tennis courts, park, pool & fields; so close to Cosley Zoo! Located in a flood plain so flood insurance is required, but they have never had water.
Property Specifics
| Single Family | |
| — | |
| — | |
| 1967 | |
| Full,Walkout | |
| — | |
| Yes | |
| 0.24 |
| Du Page | |
| — | |
| 0 / Not Applicable | |
| None | |
| Public | |
| Public Sewer | |
| 09970652 | |
| 0508409012 |
Nearby Schools
| NAME: | DISTRICT: | DISTANCE: | |
|---|---|---|---|
|
Grade School
Washington Elementary School |
200 | — | |
|
Middle School
Franklin Middle School |
200 | Not in DB | |
|
High School
Wheaton North High School |
200 | Not in DB | |
Property History
| DATE: | EVENT: | PRICE: | SOURCE: |
|---|---|---|---|
| 31 Jul, 2018 | Sold | $390,000 | MRED MLS |
| 17 Jun, 2018 | Under contract | $389,900 | MRED MLS |
| 7 Jun, 2018 | Listed for sale | $389,900 | MRED MLS |
Room Specifics
Total Bedrooms: 5
Bedrooms Above Ground: 5
Bedrooms Below Ground: 0
Dimensions: —
Floor Type: Hardwood
Dimensions: —
Floor Type: Hardwood
Dimensions: —
Floor Type: Carpet
Dimensions: —
Floor Type: —
Full Bathrooms: 3
Bathroom Amenities: Separate Shower
Bathroom in Basement: 1
Rooms: Bedroom 5
Basement Description: Finished,Exterior Access
Other Specifics
| 2 | |
| Concrete Perimeter | |
| Concrete | |
| Deck, Patio, Porch, Storms/Screens | |
| Nature Preserve Adjacent,Wetlands adjacent,Water View | |
| 10332 | |
| — | |
| Full | |
| Hardwood Floors, First Floor Laundry | |
| Range, Microwave, Dishwasher, Refrigerator, Washer, Dryer, Disposal | |
| Not in DB | |
| Tennis Courts, Street Paved | |
| — | |
| — | |
| Wood Burning, Gas Starter |
Tax History
| Year | Property Taxes |
|---|---|
| 2018 | $7,483 |
Contact Agent
Nearby Similar Homes
Nearby Sold Comparables
Contact Agent
Listing Provided By
Keller Williams Infinity






