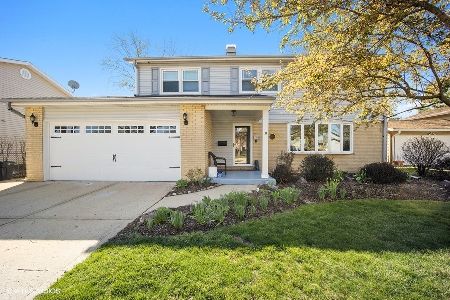1414 Robert Drive, Mount Prospect, Illinois 60056
$550,000
|
Sold
|
|
| Status: | Closed |
| Sqft: | 1,800 |
| Cost/Sqft: | $306 |
| Beds: | 3 |
| Baths: | 2 |
| Year Built: | 1965 |
| Property Taxes: | $6,197 |
| Days On Market: | 171 |
| Lot Size: | 0,00 |
Description
Newly remodeled home, inviting living space, with amazing outdoor hosting areas in a prime location! This 3 bed, 2 full bath home is located 10 min away from Woodfield Mall as well as Randhurst Shopping Center making it a convenient living experience. This house blends modern updates with comfortable living spaces, making it truly move in ready. A brand new kitchen , generously sized is the perfect place for cooking and gatherings , complete with new quartz counter tops, new appliances, ample cabinetry, and a beautiful island ! To top it off the brand new hardwood floors installed all throughout the main floor give this place the warmth of a long lasting home. Flawless bathrooms and a fully finished walk out basement with brand new LVP flooring ! Owners have installed a brand new boiler (2025) as well. Outdoor features 3 entering spaces- a large upstairs covered deck , a backside covered patio right out of the family room and a beautiful gazebo in the middle of the well manicured backyard that feels like an oasis. There's also a pond that is functional if a new pump is installed but the owners have not used it in 2 years. A specious two car garage- attached- will bring you lots of convenience especially during the colder months.
Property Specifics
| Single Family | |
| — | |
| — | |
| 1965 | |
| — | |
| — | |
| No | |
| — |
| Cook | |
| — | |
| — / Not Applicable | |
| — | |
| — | |
| — | |
| 12446326 | |
| 08143080280000 |
Nearby Schools
| NAME: | DISTRICT: | DISTANCE: | |
|---|---|---|---|
|
Grade School
Forest View Elementary School |
59 | — | |
|
Middle School
Friendship Junior High School |
59 | Not in DB | |
|
High School
Prospect High School |
214 | Not in DB | |
Property History
| DATE: | EVENT: | PRICE: | SOURCE: |
|---|---|---|---|
| 18 Sep, 2025 | Sold | $550,000 | MRED MLS |
| 24 Aug, 2025 | Under contract | $550,000 | MRED MLS |
| 15 Aug, 2025 | Listed for sale | $550,000 | MRED MLS |
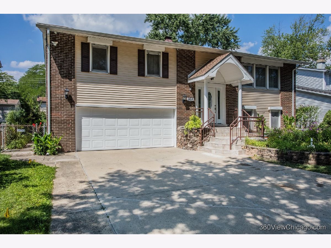
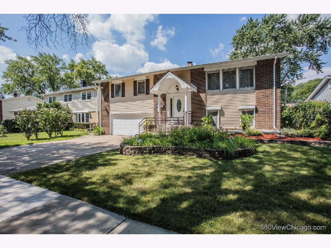
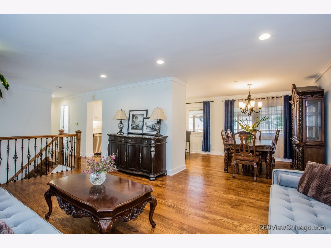
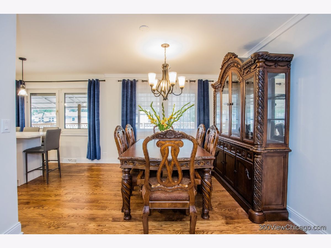
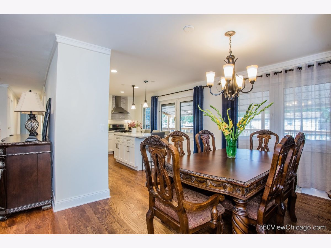
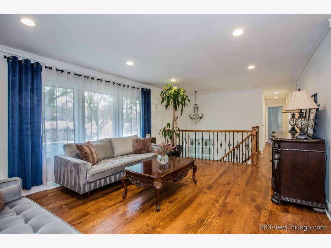
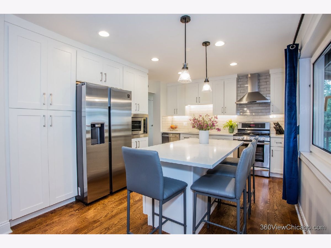
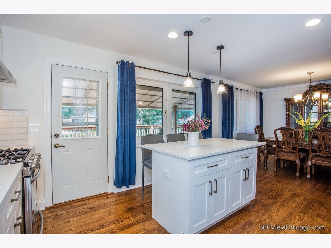
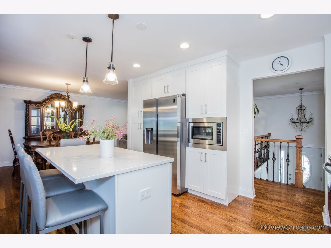
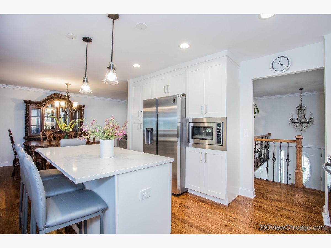
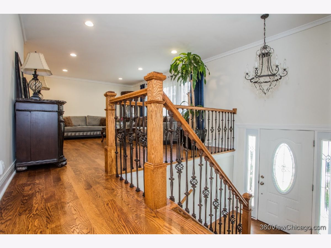
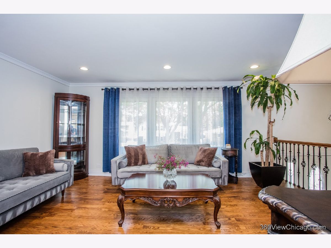
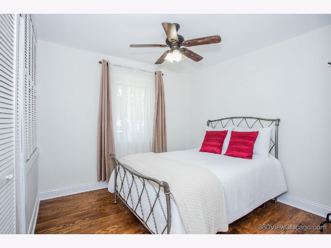
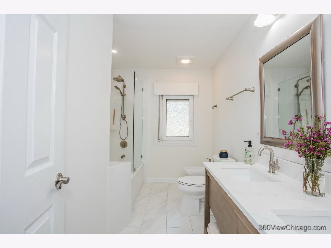
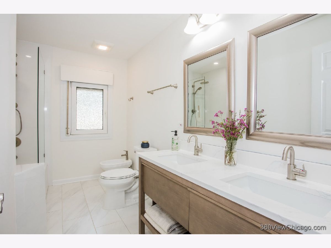
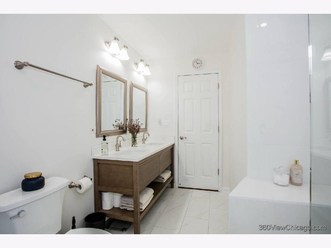
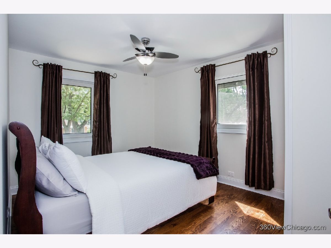
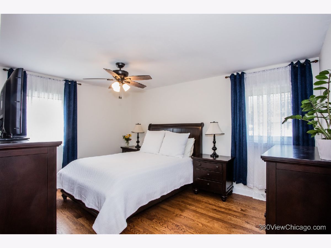
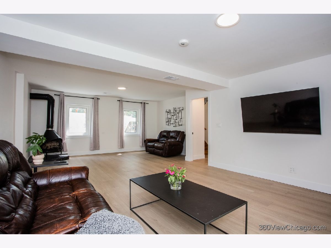
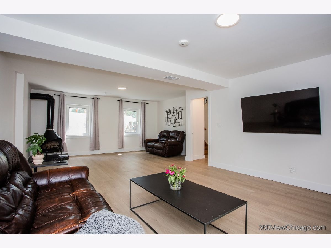
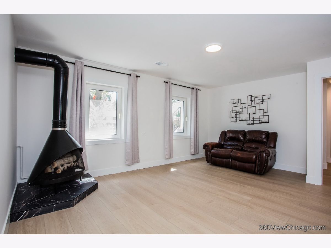
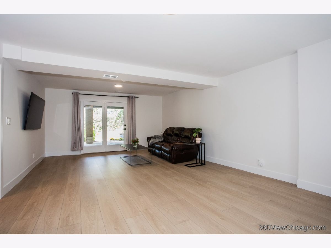
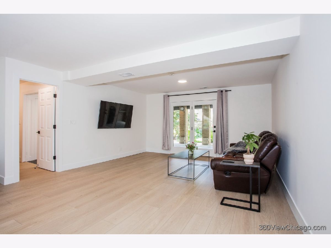
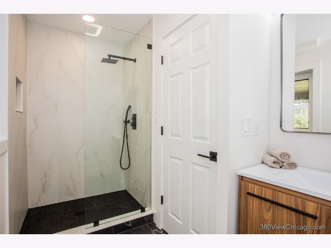
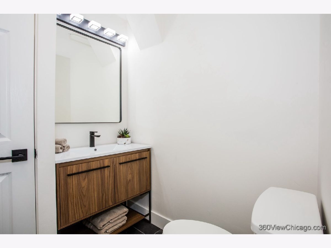
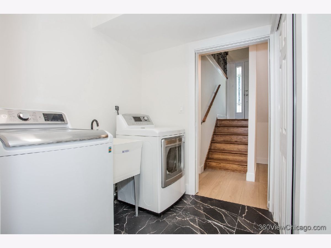
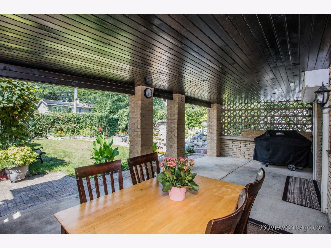
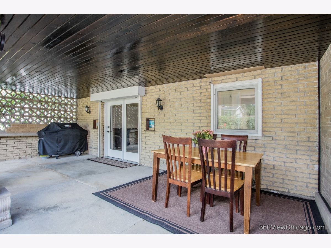
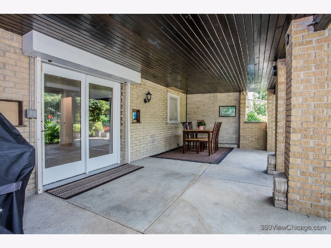
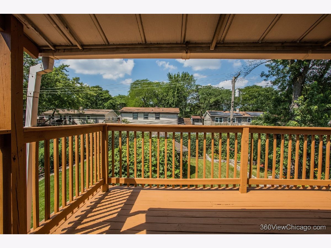
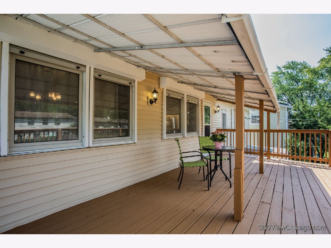
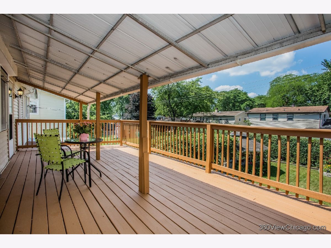
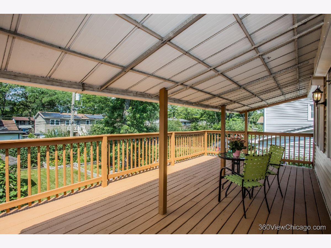
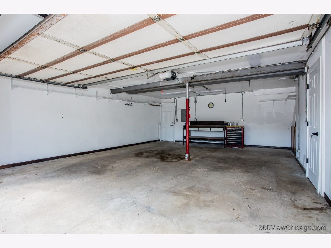
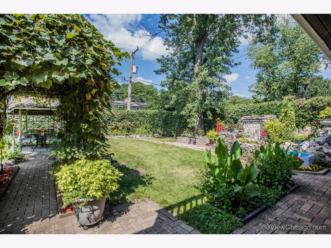
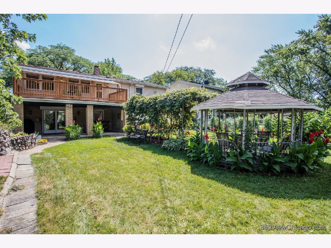
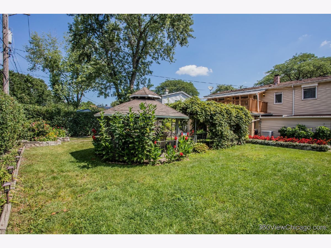
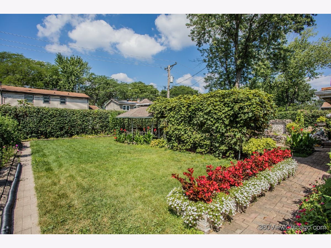
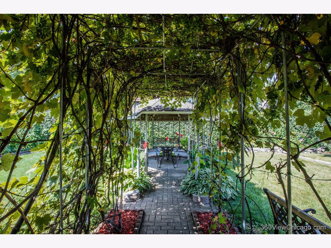
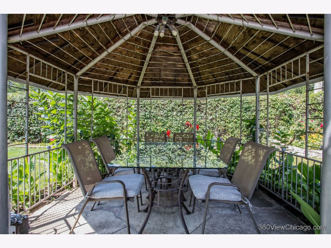
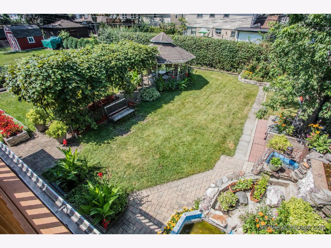
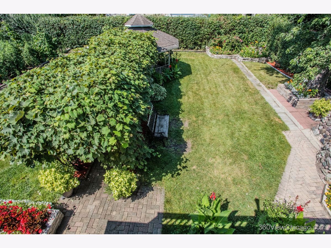
Room Specifics
Total Bedrooms: 3
Bedrooms Above Ground: 3
Bedrooms Below Ground: 0
Dimensions: —
Floor Type: —
Dimensions: —
Floor Type: —
Full Bathrooms: 2
Bathroom Amenities: —
Bathroom in Basement: 1
Rooms: —
Basement Description: —
Other Specifics
| 2 | |
| — | |
| — | |
| — | |
| — | |
| 60X120 | |
| — | |
| — | |
| — | |
| — | |
| Not in DB | |
| — | |
| — | |
| — | |
| — |
Tax History
| Year | Property Taxes |
|---|---|
| 2025 | $6,197 |
Contact Agent
Nearby Similar Homes
Nearby Sold Comparables
Contact Agent
Listing Provided By
Sky High Real Estate Inc.









