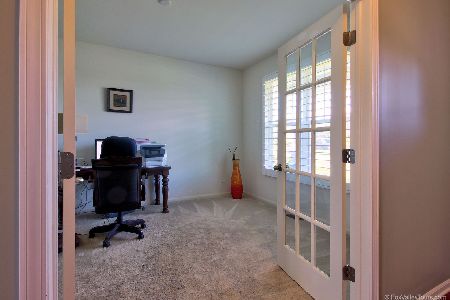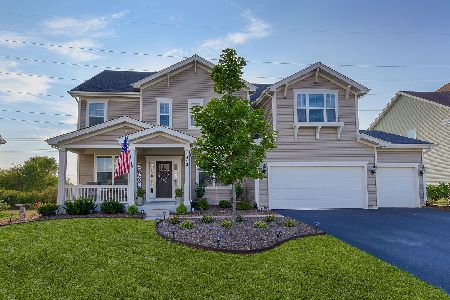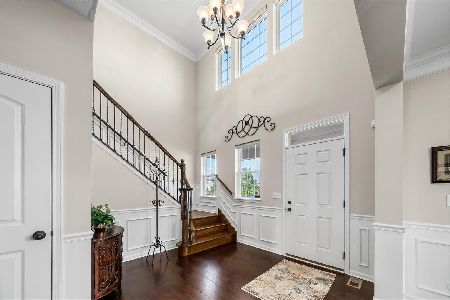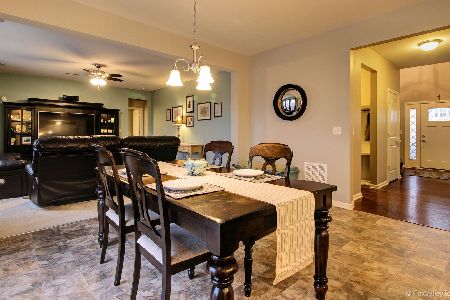1463 Star Grass Circle, Aurora, Illinois 60506
$451,508
|
Sold
|
|
| Status: | Closed |
| Sqft: | 3,137 |
| Cost/Sqft: | $144 |
| Beds: | 3 |
| Baths: | 4 |
| Year Built: | 2016 |
| Property Taxes: | $0 |
| Days On Market: | 3402 |
| Lot Size: | 0,45 |
Description
NEW construction offered by quality home builder Taylor Morrison, in the highly sought after Verona Ridge community! Located just next to the West Aurora Forrest Preserve, this ranch home has it all! Open concept floorplan with hardwood floors all throughout, gourmet kitchen with granite countertops and built-in stainless appliances. Expansive family room offers vaulted ceilings, fireplace, recessed lighting. Optional 2nd floor built out with additional bedroom, bathroom, and loft!!! 3 Car garage and a deep pour walkout basement. Over 1/2 acre homesite fully landscaped. Lighting and plumbing fixtures upgraded throughout, too many luxury features to list in this one! All of this only minutes from i-88, ideal location for i-88 commuters. Picture is a rendition and not of the actual home. Proposed completion date is November 2016.
Property Specifics
| Single Family | |
| — | |
| — | |
| 2016 | |
| — | |
| LEXINGTON | |
| No | |
| 0.45 |
| Kane | |
| Verona Ridge | |
| 412 / Annual | |
| — | |
| — | |
| — | |
| 09355308 | |
| 1412349023 |
Nearby Schools
| NAME: | DISTRICT: | DISTANCE: | |
|---|---|---|---|
|
Grade School
Fearn Elementary School |
129 | — | |
|
Middle School
Herget Middle School |
129 | Not in DB | |
|
High School
West Aurora High School |
129 | Not in DB | |
Property History
| DATE: | EVENT: | PRICE: | SOURCE: |
|---|---|---|---|
| 30 Nov, 2016 | Sold | $451,508 | MRED MLS |
| 29 Sep, 2016 | Under contract | $451,508 | MRED MLS |
| 29 Sep, 2016 | Listed for sale | $451,508 | MRED MLS |
Room Specifics
Total Bedrooms: 3
Bedrooms Above Ground: 3
Bedrooms Below Ground: 0
Dimensions: —
Floor Type: —
Dimensions: —
Floor Type: —
Full Bathrooms: 4
Bathroom Amenities: Separate Shower,Double Sink,Soaking Tub
Bathroom in Basement: 0
Rooms: —
Basement Description: —
Other Specifics
| 3 | |
| — | |
| — | |
| — | |
| — | |
| 19000 | |
| Unfinished | |
| — | |
| — | |
| — | |
| Not in DB | |
| — | |
| — | |
| — | |
| — |
Tax History
| Year | Property Taxes |
|---|
Contact Agent
Nearby Similar Homes
Nearby Sold Comparables
Contact Agent
Listing Provided By
103 Realty LLC








