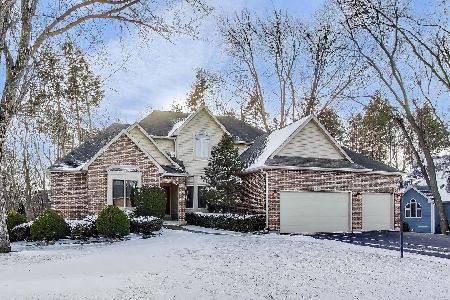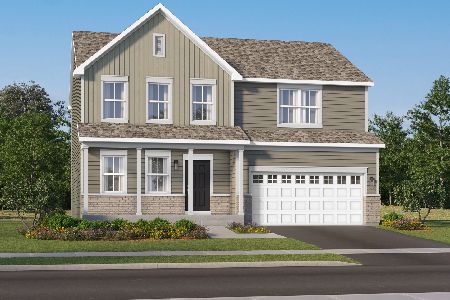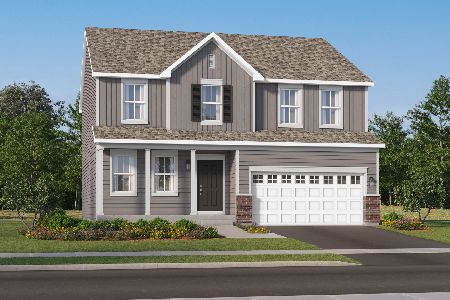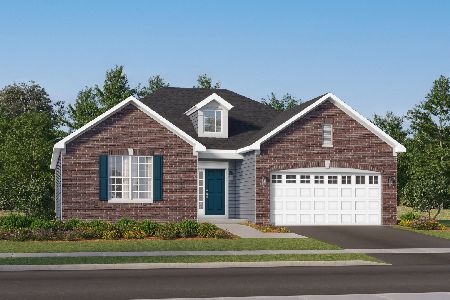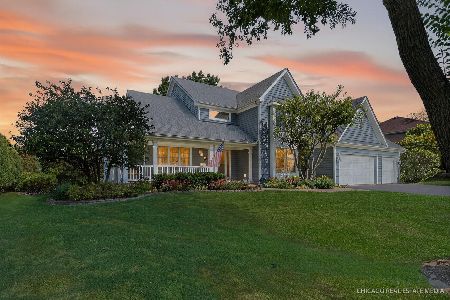14120 Castlebar Trail, Woodstock, Illinois 60098
$288,000
|
Sold
|
|
| Status: | Closed |
| Sqft: | 2,430 |
| Cost/Sqft: | $123 |
| Beds: | 4 |
| Baths: | 3 |
| Year Built: | 1994 |
| Property Taxes: | $8,702 |
| Days On Market: | 2061 |
| Lot Size: | 0,50 |
Description
Beautiful 4 bedroom home located in a quiet subdivision with no through traffic. The home has a spacious and open floor plan with new carpeting throughout. A large foyer with oak staircase welcomes you. The adjacent dining room has newly refinished oak floors. Volume ceilings greet you in the living room and family room areas. The family room includes a gas or wood-burning brick fireplace. There is a newly remodeled kitchen with extensive granite counter tops, breakfast bar and lots of cabinet space. Next to the kitchen is a large laundry room/mudroom with extra storage and a second refrigerator. The master bedroom has a trayed ceiling, remodeled private bath with double sink vanity, shower, jacuzzi and large walk in closet. Three more bedrooms share a remodeled hall bath. All four bedrooms have ceiling fans. The full, unfinished basement includes rough in for a bathroom. The two-car garage boasts a 10.5' ceiling height with extra room for storage. The half-acre lot includes a 42' x 24' asphalt basketball court with hoop and fire pit nearby. Located near Yonder Prairie Nature Conservancy, Emricson park, historic Woodstock square and Metra station, and within the top-rated school District 200.
Property Specifics
| Single Family | |
| — | |
| — | |
| 1994 | |
| Full | |
| — | |
| No | |
| 0.5 |
| Mc Henry | |
| Westwood Lakes Estates | |
| 0 / Not Applicable | |
| None | |
| Public | |
| Public Sewer | |
| 10736386 | |
| 1212226010 |
Nearby Schools
| NAME: | DISTRICT: | DISTANCE: | |
|---|---|---|---|
|
Grade School
Westwood Elementary School |
200 | — | |
|
Middle School
Creekside Middle School |
200 | Not in DB | |
|
High School
Woodstock High School |
200 | Not in DB | |
Property History
| DATE: | EVENT: | PRICE: | SOURCE: |
|---|---|---|---|
| 7 Aug, 2020 | Sold | $288,000 | MRED MLS |
| 20 Jun, 2020 | Under contract | $299,900 | MRED MLS |
| 4 Jun, 2020 | Listed for sale | $299,900 | MRED MLS |



















Room Specifics
Total Bedrooms: 4
Bedrooms Above Ground: 4
Bedrooms Below Ground: 0
Dimensions: —
Floor Type: Carpet
Dimensions: —
Floor Type: Carpet
Dimensions: —
Floor Type: Carpet
Full Bathrooms: 3
Bathroom Amenities: Whirlpool,Separate Shower,Double Sink
Bathroom in Basement: 0
Rooms: Eating Area
Basement Description: Unfinished,Bathroom Rough-In
Other Specifics
| 2 | |
| Concrete Perimeter | |
| Asphalt | |
| Patio, Porch | |
| — | |
| 105.4 X 198.8 X 125.5 X 18 | |
| — | |
| Full | |
| Vaulted/Cathedral Ceilings, Hardwood Floors, First Floor Laundry | |
| Range, Microwave, Dishwasher, Refrigerator, Washer, Dryer, Disposal | |
| Not in DB | |
| Curbs, Sidewalks, Street Lights, Street Paved | |
| — | |
| — | |
| Wood Burning, Gas Log |
Tax History
| Year | Property Taxes |
|---|---|
| 2020 | $8,702 |
Contact Agent
Nearby Similar Homes
Nearby Sold Comparables
Contact Agent
Listing Provided By
ADL Real Estate

