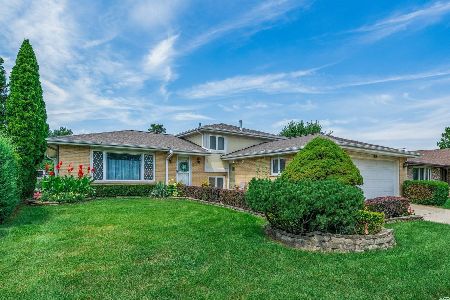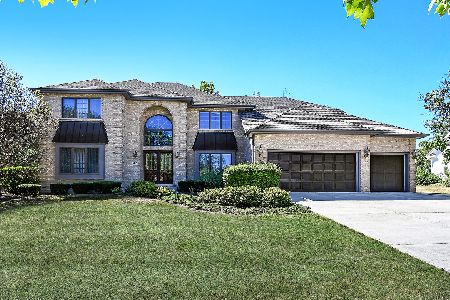1417 Darien Club Drive, Darien, Illinois 60561
$642,000
|
Sold
|
|
| Status: | Closed |
| Sqft: | 3,392 |
| Cost/Sqft: | $194 |
| Beds: | 5 |
| Baths: | 3 |
| Year Built: | 1992 |
| Property Taxes: | $13,946 |
| Days On Market: | 1633 |
| Lot Size: | 0,43 |
Description
This is your opportunity to own in the prestigious Darien Club subdivision with manicured lawns and immaculate homes. this one will not last! Welcome home! Walk into this stunning double story marble foyer with trey ceiling and majestic chandelier! This home is open, airy, with lots of sunlight pouring in from new energy efficient windows in every space. Updated gorgeous wide-board wood flooring throughout first floor! Open concept layout takes you to the kitchen of your dreams! Beautiful gourmet kitchen, double basin farmhouse Kraus sink, SS appliances, Wolf gas range, level 4 gleaming granite with over 20 feet of counter and cabinet space including tons of cabinet features (like soft-close) that you will love! First floor laundry room with washer/dryer staying, huge family room with gorgeous floor to ceiling brick fireplace. Upstairs includes updated carpeting throughout, master bedroom includes walk-in closet, and spa-like master bath, rainfall shower, and soaking tub. Check out the fully redone bathrooms with rainfall shower heads in each bath, custom tile work, and large upstairs bedrooms with spacious closets in each bedroom! Main floor den with attached closet and bathroom can serve as office or first floor in law suite - don't miss the new modern wood accent wall - it is sure to impress on videoconferencing calls! Bonus loft area upstairs perfect for your office, reading nook, or workout area. Tons of extras! Electric 240v outlet in garage for electric car charging Driveway w/ 3 car garage New Tesla solar paneling on roof (paid in full) Outside includes new spacious patio ready for you to entertain on one of the largest flat lots in the community! Don't miss the built-in fire pit with bench enclosure, and gorgeous, professionally landscaped private backyard with your very own apple tree! New energy efficient windows New gas water heater New sump pump Newer roof Basement rough in ready for your own special touches! Darien district 61 schools Minutes from public transportation, metra station, major highways, coffee shops, grocery and more!
Property Specifics
| Single Family | |
| — | |
| — | |
| 1992 | |
| Full | |
| — | |
| No | |
| 0.43 |
| Du Page | |
| — | |
| 550 / Annual | |
| Other | |
| Public | |
| Public Sewer | |
| 11143129 | |
| 0921401050 |
Nearby Schools
| NAME: | DISTRICT: | DISTANCE: | |
|---|---|---|---|
|
Grade School
Mark Delay School |
61 | — | |
|
Middle School
Eisenhower Junior High School |
61 | Not in DB | |
|
High School
Community High School |
94 | Not in DB | |
Property History
| DATE: | EVENT: | PRICE: | SOURCE: |
|---|---|---|---|
| 20 Dec, 2013 | Sold | $470,000 | MRED MLS |
| 5 Nov, 2013 | Under contract | $469,000 | MRED MLS |
| 1 Nov, 2013 | Listed for sale | $469,000 | MRED MLS |
| 1 Oct, 2021 | Sold | $642,000 | MRED MLS |
| 16 Aug, 2021 | Under contract | $659,000 | MRED MLS |
| — | Last price change | $669,000 | MRED MLS |
| 2 Jul, 2021 | Listed for sale | $649,985 | MRED MLS |
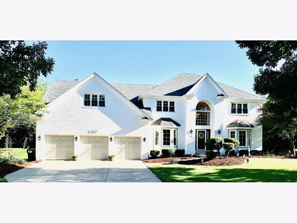
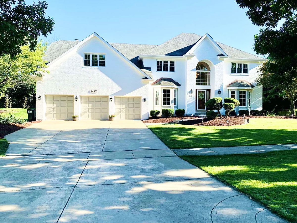
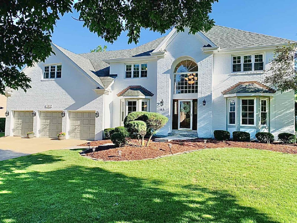
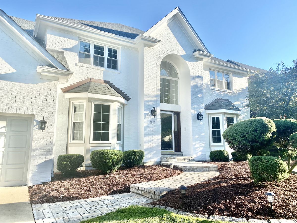
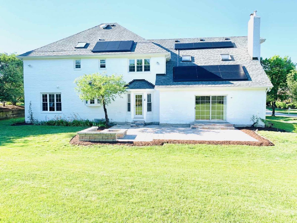
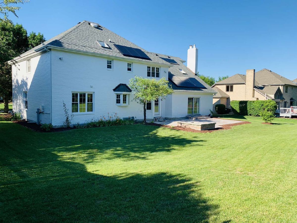
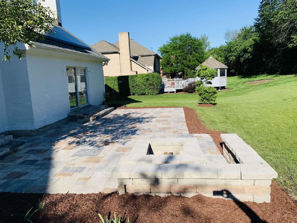
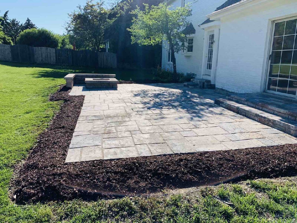
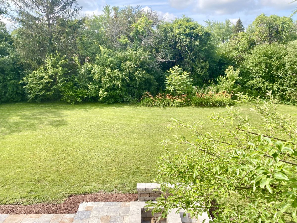
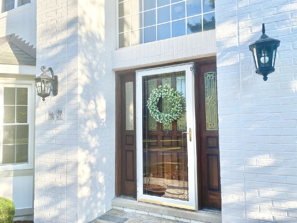
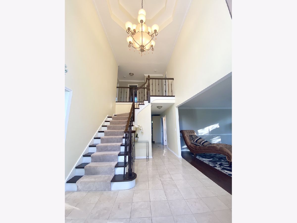
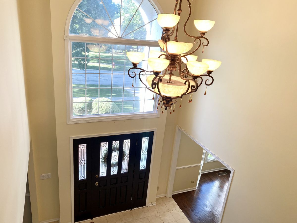
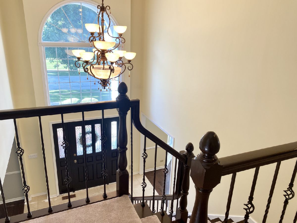
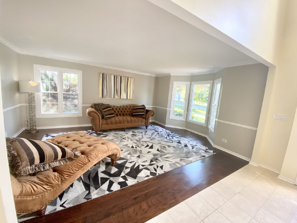
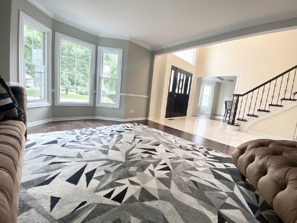
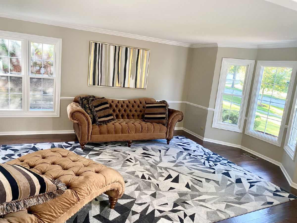
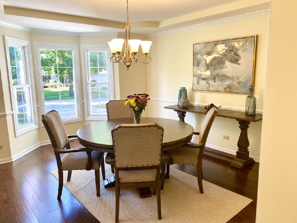
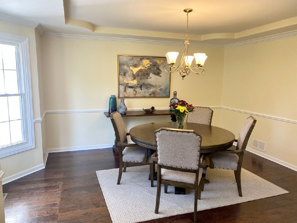
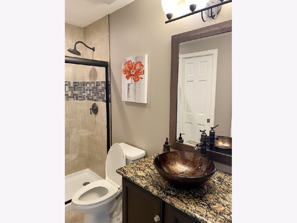
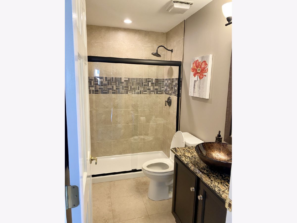
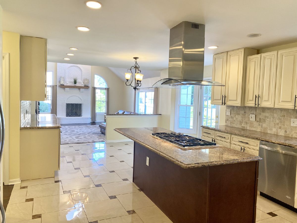
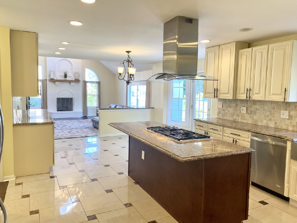
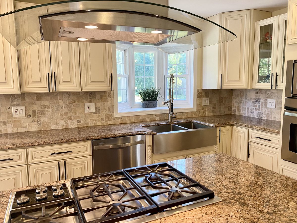
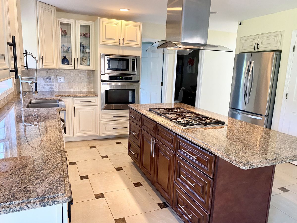
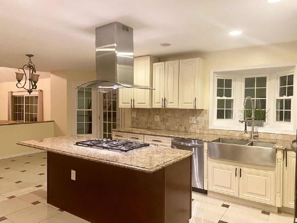
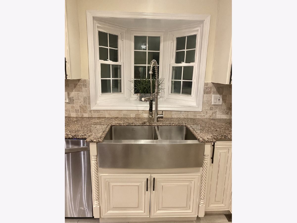
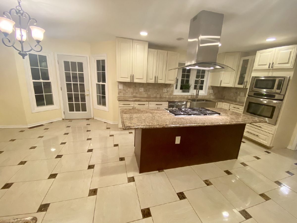
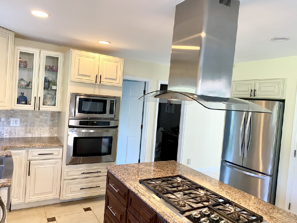
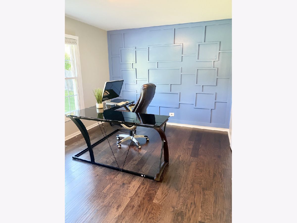
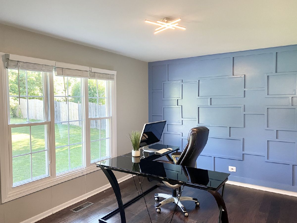
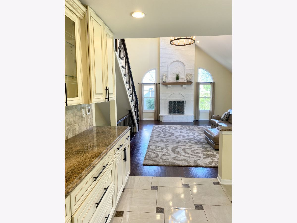
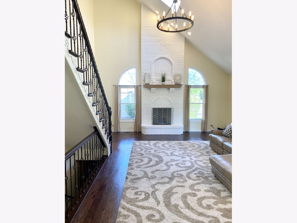
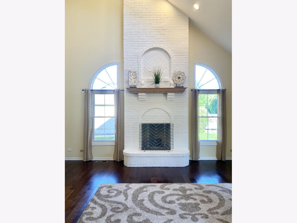
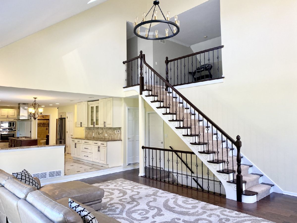
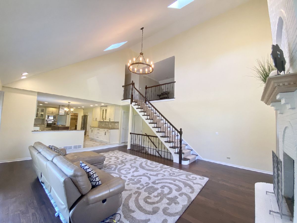
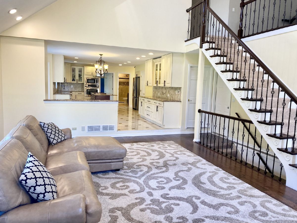
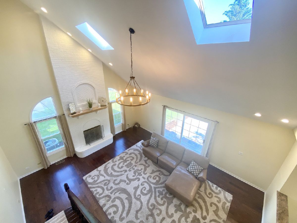
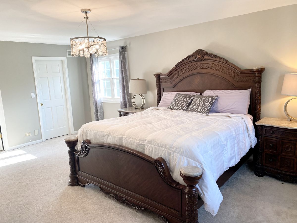
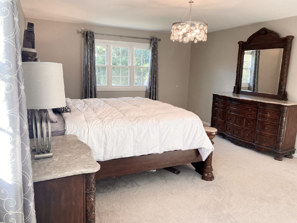
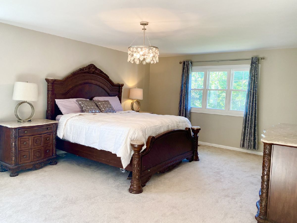
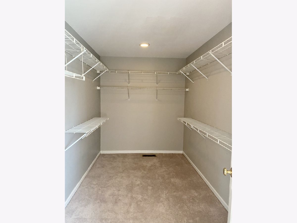
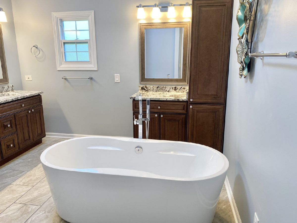
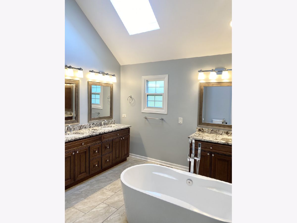
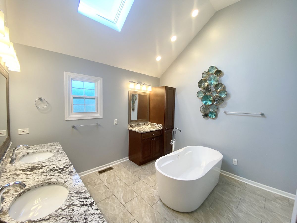
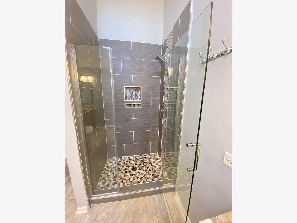
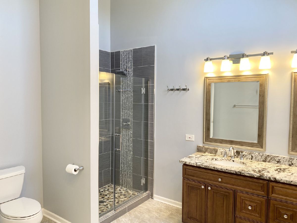
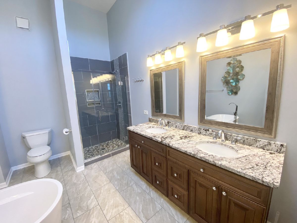
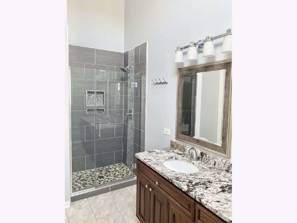
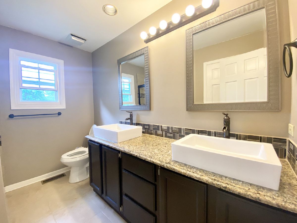
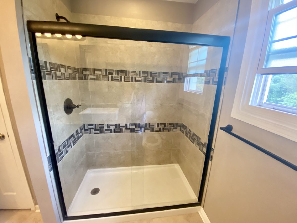
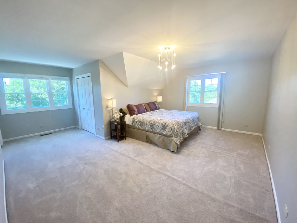
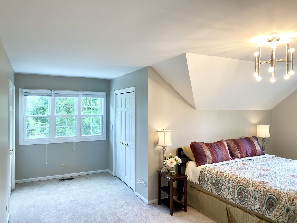
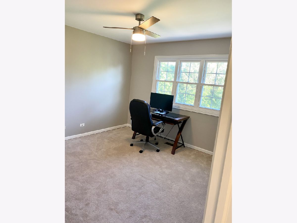
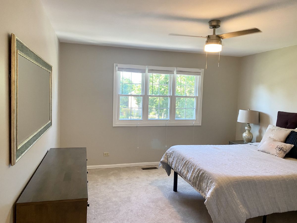
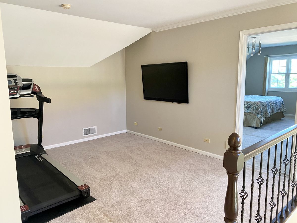
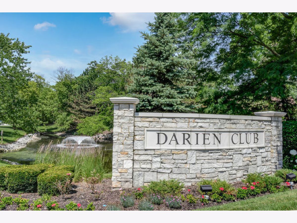
Room Specifics
Total Bedrooms: 5
Bedrooms Above Ground: 5
Bedrooms Below Ground: 0
Dimensions: —
Floor Type: —
Dimensions: —
Floor Type: —
Dimensions: —
Floor Type: —
Dimensions: —
Floor Type: —
Full Bathrooms: 3
Bathroom Amenities: —
Bathroom in Basement: 0
Rooms: Bedroom 5
Basement Description: Unfinished
Other Specifics
| 3 | |
| Concrete Perimeter | |
| — | |
| — | |
| Landscaped | |
| 168.97X110 | |
| — | |
| Full | |
| Skylight(s), Hardwood Floors, Solar Tubes/Light Tubes, First Floor Bedroom, First Floor Laundry, First Floor Full Bath | |
| Range, Microwave, Dishwasher, Refrigerator, Freezer, Washer, Dryer, Disposal, Stainless Steel Appliance(s) | |
| Not in DB | |
| — | |
| — | |
| — | |
| Gas Log, Gas Starter |
Tax History
| Year | Property Taxes |
|---|---|
| 2013 | $14,702 |
| 2021 | $13,946 |
Contact Agent
Nearby Similar Homes
Nearby Sold Comparables
Contact Agent
Listing Provided By
iRealty Flat Fee Brokerage




