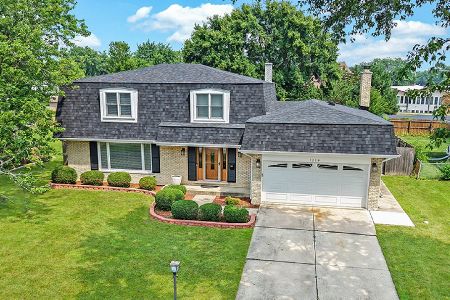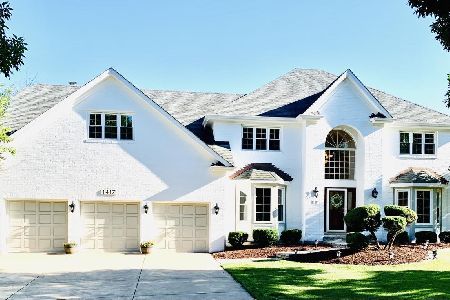1418 Darien Club Drive, Darien, Illinois 60561
$650,000
|
Sold
|
|
| Status: | Closed |
| Sqft: | 0 |
| Cost/Sqft: | — |
| Beds: | 5 |
| Baths: | 4 |
| Year Built: | 1991 |
| Property Taxes: | $14,367 |
| Days On Market: | 5013 |
| Lot Size: | 0,46 |
Description
INCOMPARABLE! Extraordinary! Come & see what makes this house like NO other! Walk Out Basement can serve as an INDEPENDENT LIVING SPACE with TONS of light that comes from SEVERAL Windows/Doors, Fully equip. Kit, LR, FP, BR, Bath, Lndry! In-ground pool is strategically placed on a HUGE Picturesque lot leaving abundant yard space! UPDATED and GORGEOUS! The WOW factor is BIG in this home!!
Property Specifics
| Single Family | |
| — | |
| — | |
| 1991 | |
| Full,Walkout | |
| — | |
| No | |
| 0.46 |
| Du Page | |
| Darien Club | |
| 400 / Annual | |
| Lawn Care | |
| Lake Michigan | |
| Sewer-Storm | |
| 08060142 | |
| 0921408003 |
Nearby Schools
| NAME: | DISTRICT: | DISTANCE: | |
|---|---|---|---|
|
Grade School
Lace Elementary School |
61 | — | |
|
Middle School
Eisenhower Junior High School |
61 | Not in DB | |
|
High School
South High School |
99 | Not in DB | |
Property History
| DATE: | EVENT: | PRICE: | SOURCE: |
|---|---|---|---|
| 28 Sep, 2012 | Sold | $650,000 | MRED MLS |
| 18 Jul, 2012 | Under contract | $699,900 | MRED MLS |
| 5 May, 2012 | Listed for sale | $699,900 | MRED MLS |
| 9 Jun, 2020 | Sold | $570,000 | MRED MLS |
| 28 Apr, 2020 | Under contract | $599,900 | MRED MLS |
| 28 Feb, 2020 | Listed for sale | $599,900 | MRED MLS |
Room Specifics
Total Bedrooms: 5
Bedrooms Above Ground: 5
Bedrooms Below Ground: 0
Dimensions: —
Floor Type: Carpet
Dimensions: —
Floor Type: Carpet
Dimensions: —
Floor Type: Carpet
Dimensions: —
Floor Type: —
Full Bathrooms: 4
Bathroom Amenities: Separate Shower,Steam Shower
Bathroom in Basement: 1
Rooms: Kitchen,Bedroom 5,Exercise Room,Foyer,Office,Recreation Room,Screened Porch
Basement Description: Finished
Other Specifics
| 3 | |
| — | |
| Concrete | |
| Balcony, Deck, Patio, Porch Screened, In Ground Pool, Storms/Screens | |
| Fenced Yard,Landscaped | |
| 110X190 | |
| Pull Down Stair | |
| Full | |
| Vaulted/Cathedral Ceilings, Bar-Dry, Bar-Wet, Hardwood Floors, In-Law Arrangement, First Floor Laundry | |
| Double Oven, Dishwasher, Refrigerator, Washer, Dryer, Disposal, Trash Compactor | |
| Not in DB | |
| Sidewalks, Street Lights, Street Paved | |
| — | |
| — | |
| Wood Burning, Attached Fireplace Doors/Screen, Gas Log, Gas Starter |
Tax History
| Year | Property Taxes |
|---|---|
| 2012 | $14,367 |
| 2020 | $13,451 |
Contact Agent
Nearby Similar Homes
Nearby Sold Comparables
Contact Agent
Listing Provided By
RE/MAX Professionals Select











