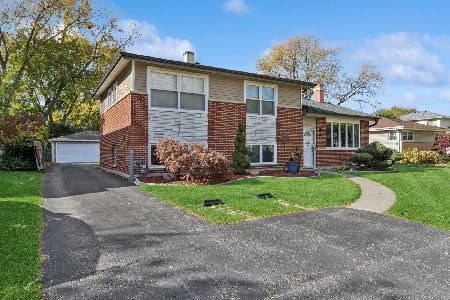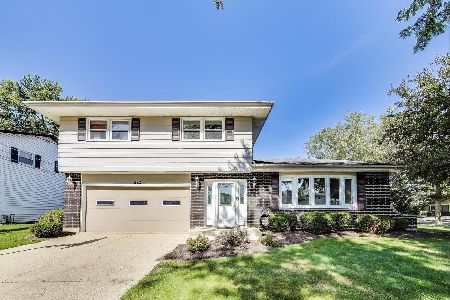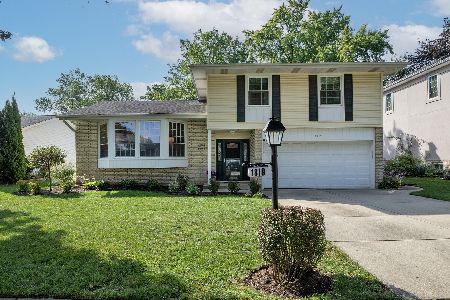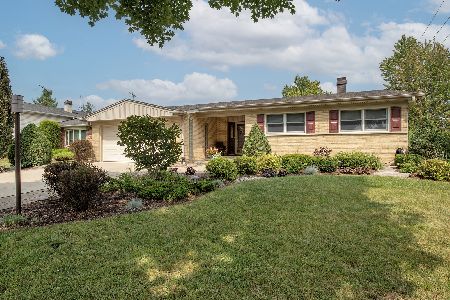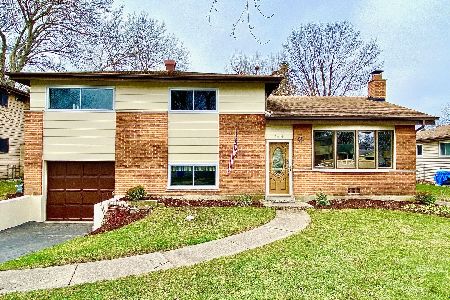1415 Boro Lane, Mount Prospect, Illinois 60056
$315,000
|
Sold
|
|
| Status: | Closed |
| Sqft: | 1,432 |
| Cost/Sqft: | $223 |
| Beds: | 3 |
| Baths: | 3 |
| Year Built: | 1962 |
| Property Taxes: | $7,170 |
| Days On Market: | 1954 |
| Lot Size: | 0,21 |
Description
Good value for a Hersey High School 4BR-2.5BA ranch w/2 car garage that's located in a nice neighborhood! Close to Indian Grove Elementary, remodeled Burning Bush Trails Park with playground, tennis & athletic fields, and the Metra, this home is looking for a new owner who want to make it their own! Floor plan begins with an open LR & DR (no HW under carpet) w/built-ins & a double sided fireplace! Nicely remodeled kitchen (2015) & breakfast room (or FR) + covered patio off of the kitchen is a great set up for entertaining! There are 3 BR's (one w/remodeled full ensuite bath) w/HW flooring on the main level, along with a big closet & another full bath w/a tub/shower! 4th BR is in the basement and is very large! Basement also includes a recreation area, utility room w/sink, 1/2 bath & a storage room w/big closet! Seller has replaced A/C, furnace, water heater & washer (2017), sump pump (2019) and kitchen & BR windows (2008).
Property Specifics
| Single Family | |
| — | |
| Ranch | |
| 1962 | |
| Partial | |
| ONE LEVEL RANCH! | |
| No | |
| 0.21 |
| Cook | |
| Woodview Manor | |
| 0 / Not Applicable | |
| None | |
| Lake Michigan | |
| Public Sewer | |
| 10764328 | |
| 03252060180000 |
Nearby Schools
| NAME: | DISTRICT: | DISTANCE: | |
|---|---|---|---|
|
Grade School
Indian Grove Elementary School |
26 | — | |
|
Middle School
River Trails Middle School |
26 | Not in DB | |
|
High School
John Hersey High School |
214 | Not in DB | |
Property History
| DATE: | EVENT: | PRICE: | SOURCE: |
|---|---|---|---|
| 9 Oct, 2020 | Sold | $315,000 | MRED MLS |
| 29 Aug, 2020 | Under contract | $319,999 | MRED MLS |
| — | Last price change | $324,900 | MRED MLS |
| 29 Jun, 2020 | Listed for sale | $324,900 | MRED MLS |
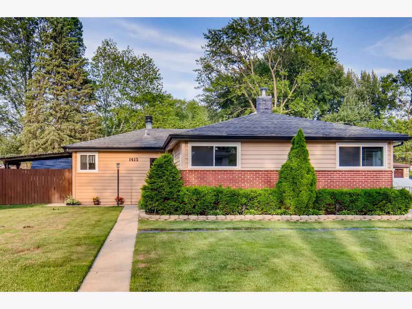
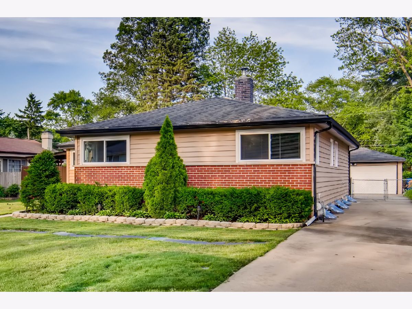
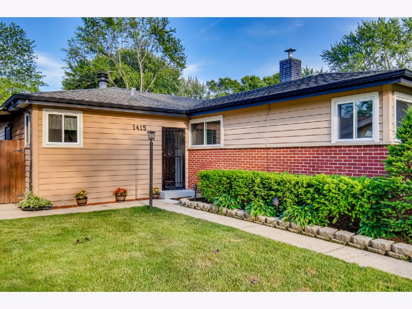
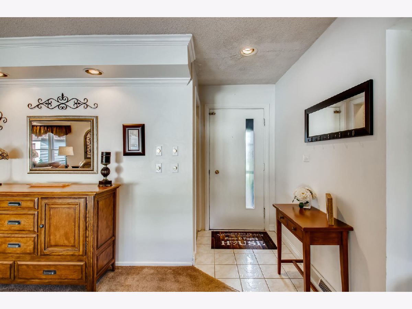
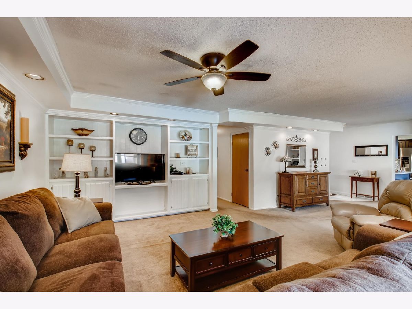
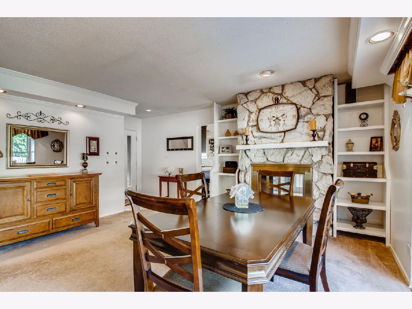
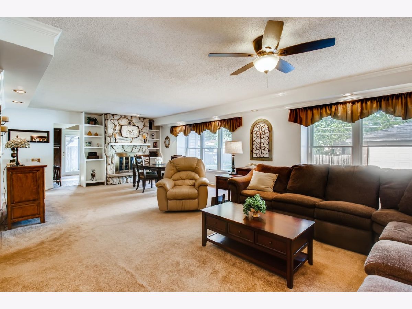
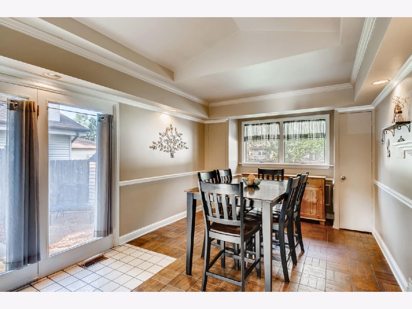
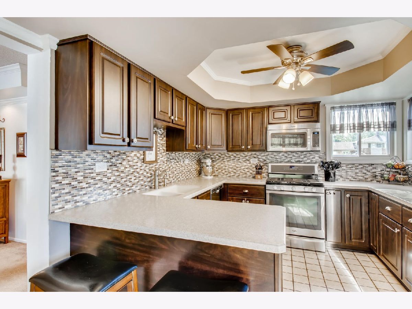
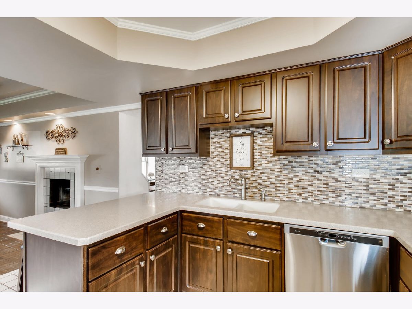
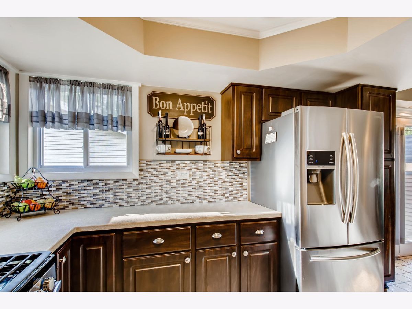
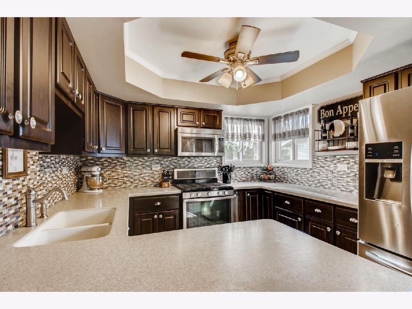
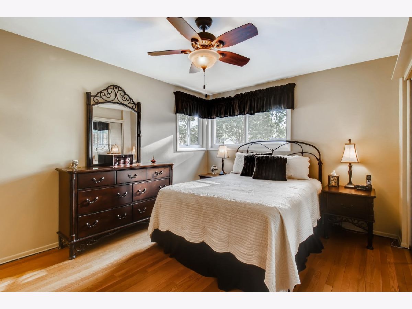
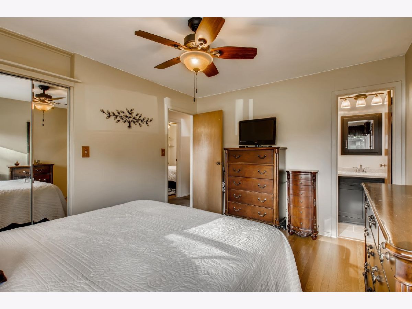
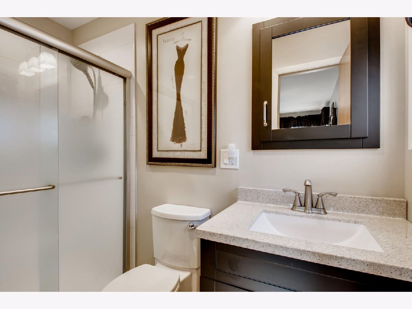
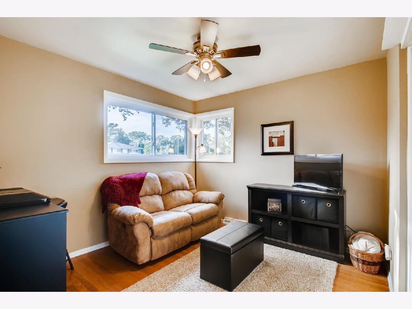
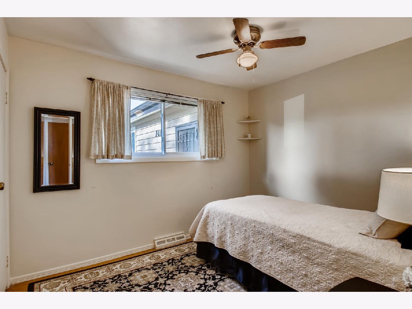
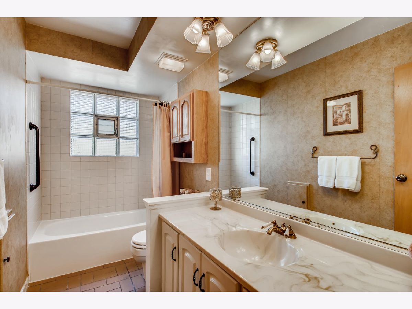
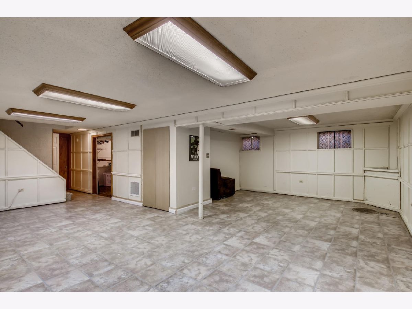
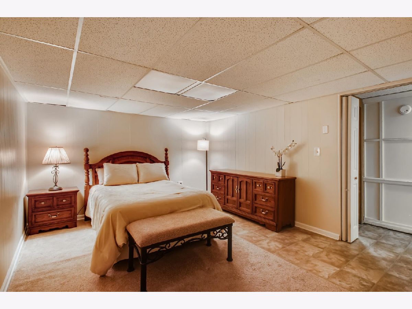
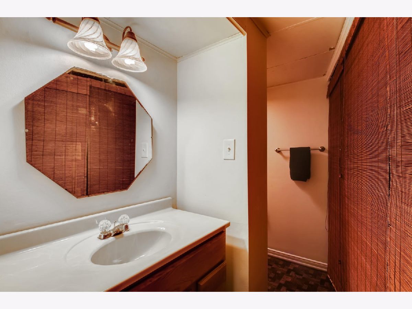
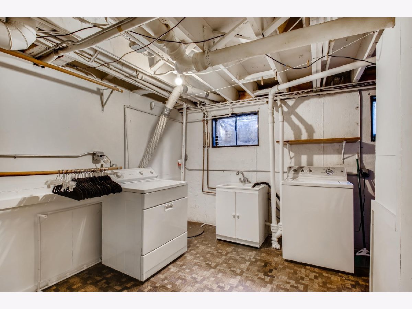
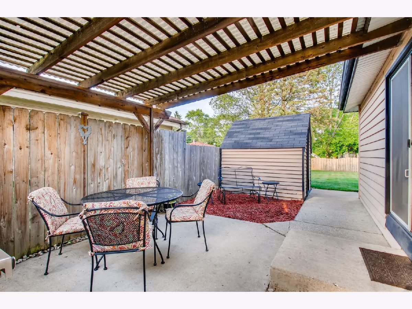
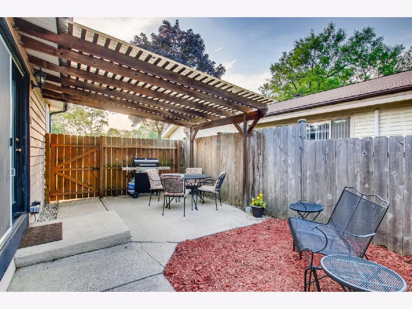
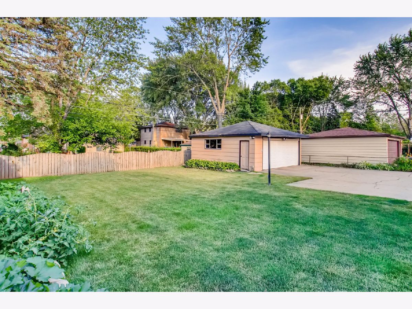
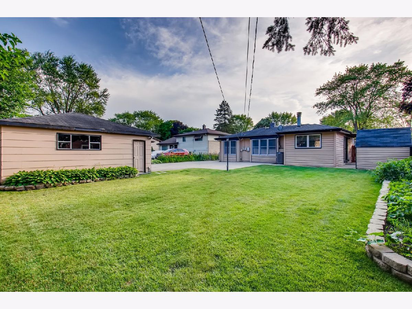
Room Specifics
Total Bedrooms: 4
Bedrooms Above Ground: 3
Bedrooms Below Ground: 1
Dimensions: —
Floor Type: Hardwood
Dimensions: —
Floor Type: Hardwood
Dimensions: —
Floor Type: Vinyl
Full Bathrooms: 3
Bathroom Amenities: Separate Shower
Bathroom in Basement: 1
Rooms: Eating Area,Bonus Room,Recreation Room,Storage
Basement Description: Partially Finished
Other Specifics
| 2 | |
| Concrete Perimeter | |
| Concrete | |
| Patio | |
| — | |
| 65X143 | |
| Pull Down Stair | |
| Full | |
| Hardwood Floors, First Floor Bedroom, First Floor Full Bath, Built-in Features | |
| Range, Dishwasher, Refrigerator, Washer, Dryer, Stainless Steel Appliance(s) | |
| Not in DB | |
| Park, Curbs, Street Lights, Street Paved | |
| — | |
| — | |
| Double Sided, Wood Burning |
Tax History
| Year | Property Taxes |
|---|---|
| 2020 | $7,170 |
Contact Agent
Nearby Similar Homes
Nearby Sold Comparables
Contact Agent
Listing Provided By
RE/MAX Suburban

