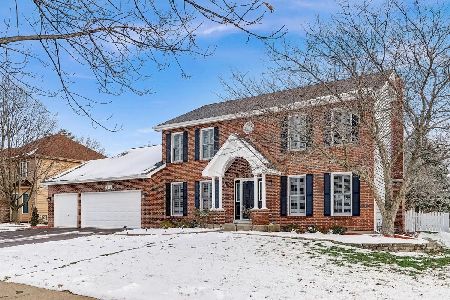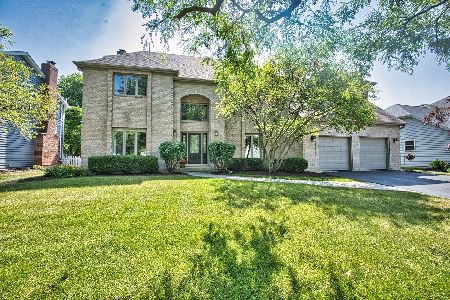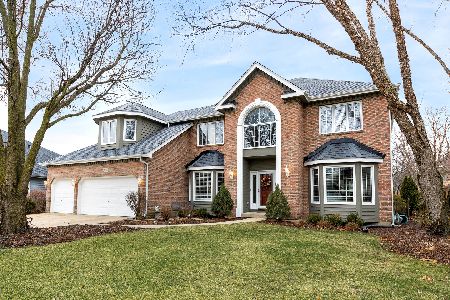3708 Mandeville Lane, Naperville, Illinois 60564
$490,000
|
Sold
|
|
| Status: | Closed |
| Sqft: | 3,100 |
| Cost/Sqft: | $164 |
| Beds: | 4 |
| Baths: | 3 |
| Year Built: | 1995 |
| Property Taxes: | $11,413 |
| Days On Market: | 3566 |
| Lot Size: | 0,26 |
Description
Beautiful Custom Built One Owner 3.5 Car Garage Home in Ashbury Subdivision. Stunning Curb Appeal nestled on quiet street. Grand Two Story Foyer w/Curved Staircase makes a Statement. 1st Floor Den w/Bay & Built -ins. Upgraded Trim & Moldings throughout. Stunning, New Rich Custom Kitchen w/ Thermador High End Stainless Steel Appliances, Upgraded Designer Granite & Cherry 42 inch Omega Dynasty Cabinets w/ Custom Backsplash. Two Story Family Room w/ Vaulted Ceiling, Bay Window & Custom Built-in Shelving. Backyard is Showroom Gorgeous Upgraded Custom Brick Paver Patio, Designer Landscape, Shade Trees, Scenic Pond, Sprinkler System plus Brand New Cedar Fence. All Four Bedrooms freshly painted. Master Bedroom w/ Luxury Bath & Walk in Closet. New Hardwood Flooring throughout the entire 1st Floor. New Custom Shades on 1st Floor. Basement is Finished.All Mechanicals updated & roof. One Block to Patterson Grade School, Walk to Clubhouse & Pool. Plus Award Winning Neuqua Valley High School !
Property Specifics
| Single Family | |
| — | |
| Georgian | |
| 1995 | |
| Full | |
| CUSTOM | |
| No | |
| 0.26 |
| Will | |
| Ashbury | |
| 510 / Annual | |
| Clubhouse,Pool | |
| Lake Michigan | |
| Public Sewer | |
| 09197109 | |
| 0701113170160000 |
Nearby Schools
| NAME: | DISTRICT: | DISTANCE: | |
|---|---|---|---|
|
Grade School
Patterson Elementary School |
204 | — | |
|
Middle School
Crone Middle School |
204 | Not in DB | |
|
High School
Neuqua Valley High School |
204 | Not in DB | |
Property History
| DATE: | EVENT: | PRICE: | SOURCE: |
|---|---|---|---|
| 22 Jun, 2016 | Sold | $490,000 | MRED MLS |
| 22 Apr, 2016 | Under contract | $509,900 | MRED MLS |
| 16 Apr, 2016 | Listed for sale | $509,900 | MRED MLS |
Room Specifics
Total Bedrooms: 4
Bedrooms Above Ground: 4
Bedrooms Below Ground: 0
Dimensions: —
Floor Type: Carpet
Dimensions: —
Floor Type: Carpet
Dimensions: —
Floor Type: Carpet
Full Bathrooms: 3
Bathroom Amenities: Whirlpool,Separate Shower
Bathroom in Basement: 0
Rooms: Den,Eating Area
Basement Description: Finished
Other Specifics
| 3 | |
| Concrete Perimeter | |
| Concrete | |
| Hot Tub, Brick Paver Patio | |
| — | |
| 135X84X135X86 | |
| Full | |
| Full | |
| Vaulted/Cathedral Ceilings, Skylight(s), Hot Tub, Hardwood Floors, First Floor Laundry | |
| — | |
| Not in DB | |
| Clubhouse, Pool, Tennis Courts, Sidewalks | |
| — | |
| — | |
| Gas Starter |
Tax History
| Year | Property Taxes |
|---|---|
| 2016 | $11,413 |
Contact Agent
Nearby Similar Homes
Nearby Sold Comparables
Contact Agent
Listing Provided By
Berkshire Hathaway HomeServices Elite Realtors










