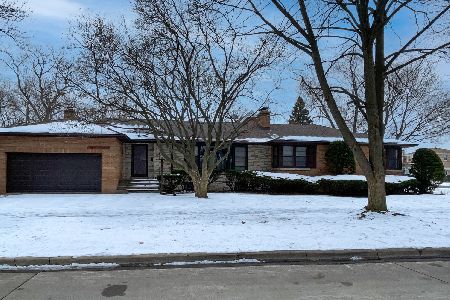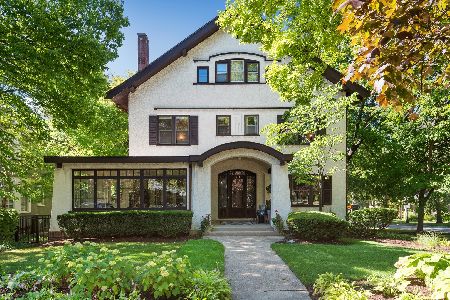1416 Asbury Avenue, Evanston, Illinois 60201
$1,255,000
|
Sold
|
|
| Status: | Closed |
| Sqft: | 3,501 |
| Cost/Sqft: | $343 |
| Beds: | 4 |
| Baths: | 4 |
| Year Built: | 1877 |
| Property Taxes: | $22,051 |
| Days On Market: | 1374 |
| Lot Size: | 0,31 |
Description
Enjoy the Best of Evanston Living! Timeless and meticulously maintained farm-style home in the heart of the historic district. This home has so much charm and character...beautiful hardwood floors, lovely millwork and custom built-ins, gracious room sizes, updated light fixtures and an abundance of natural light. Welcoming foyer leads to the oversized living room with gas fireplace, bay windows and french doors to the inviting screened porch that overlooks the incredible backyard. Formal dining room with wood-burning fireplace connects through the butler's pantry to the really cool kitchen that includes beadboard ceiling, copper sink, granite countertops and large kitchen table space. Private primary suite with sitting area, finished walk-in closet and spa-like bath. Three additional bedrooms all with professionally finished closets and spacious hall bath. Walk-out basement with great natural light, tons of storage, huge laundry area and potential for home office and rec room. The awesome back and side yard is great for entertaining, enhanced with herringbone brick patio, stone walkway, lush professional landscaping, mature trees and two-car garage. The current owners have made numerous improvements...New windows, new garage door and interior & exterior painting (2022) All new outdoor lighting and custom window treatments (2021) New roof, copper gutters and siding (2020) New Wood Fence, garage roof, parking pad for 2 additonal cars, underground sprinkler system and interior painting (2015-2019). The location can't be beat!! Blocks to Penny Park, Dewey Elementary, Evanston High School, town, coffee shops, exceptional dining, Metra and CTA stations and the Beach!!
Property Specifics
| Single Family | |
| — | |
| — | |
| 1877 | |
| — | |
| — | |
| No | |
| 0.31 |
| Cook | |
| — | |
| 0 / Not Applicable | |
| — | |
| — | |
| — | |
| 11386525 | |
| 10134240160000 |
Nearby Schools
| NAME: | DISTRICT: | DISTANCE: | |
|---|---|---|---|
|
Grade School
Dewey Elementary School |
65 | — | |
|
Middle School
Nichols Middle School |
65 | Not in DB | |
|
High School
Evanston Twp High School |
202 | Not in DB | |
Property History
| DATE: | EVENT: | PRICE: | SOURCE: |
|---|---|---|---|
| 4 Jun, 2015 | Sold | $975,000 | MRED MLS |
| 8 Apr, 2015 | Under contract | $975,000 | MRED MLS |
| 2 Mar, 2015 | Listed for sale | $975,000 | MRED MLS |
| 31 May, 2022 | Sold | $1,255,000 | MRED MLS |
| 30 Apr, 2022 | Under contract | $1,200,000 | MRED MLS |
| 27 Apr, 2022 | Listed for sale | $1,200,000 | MRED MLS |
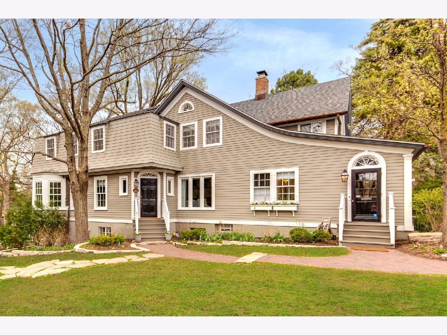
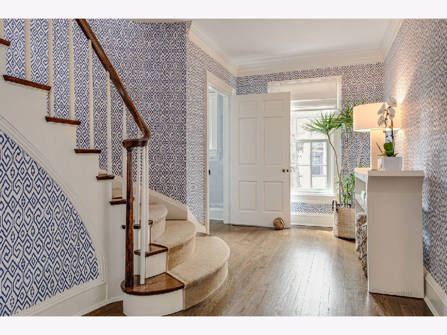
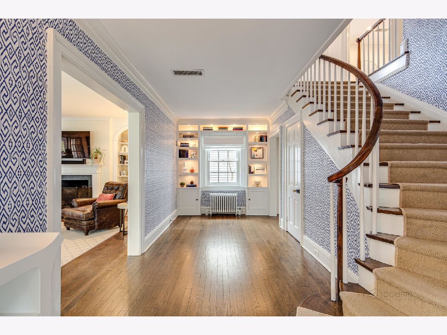
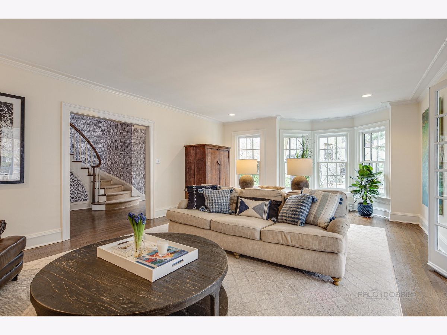
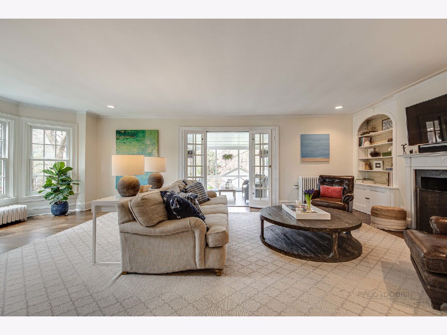
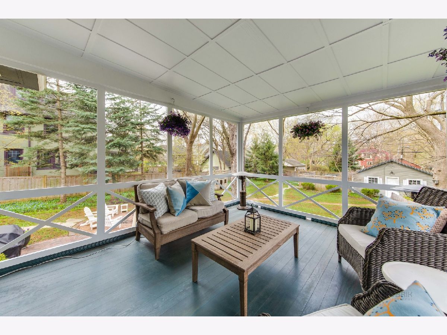
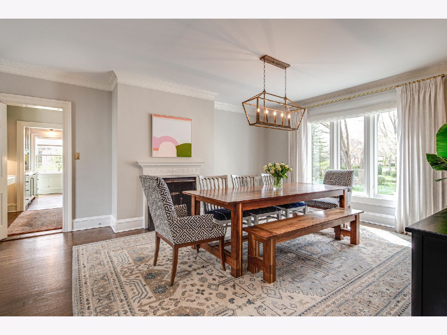
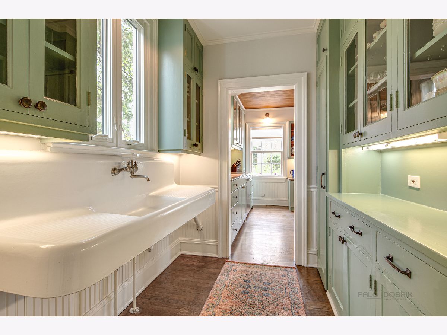
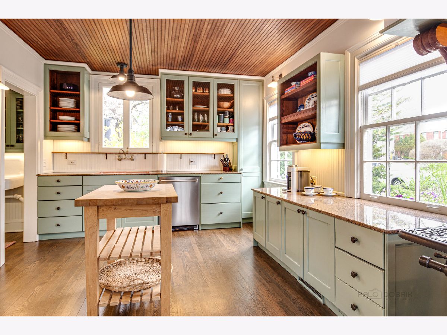
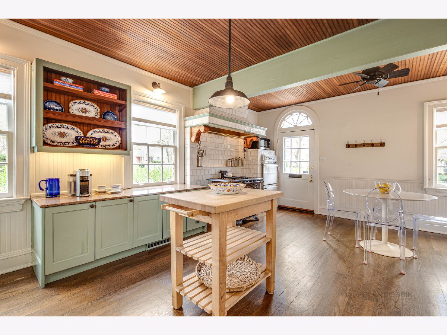
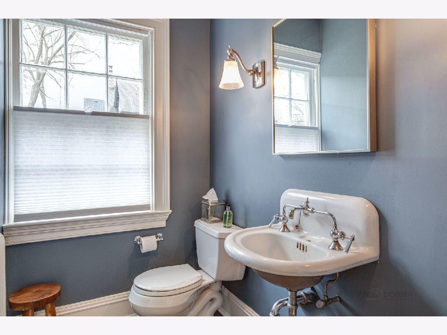
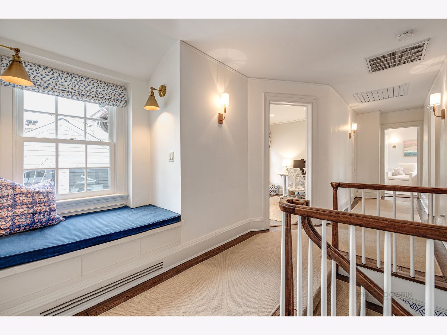
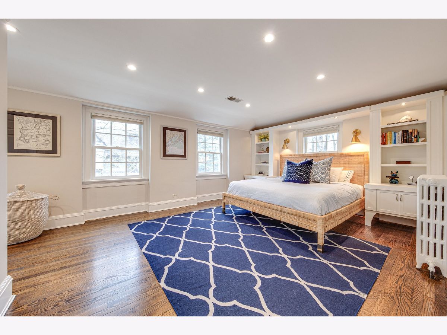
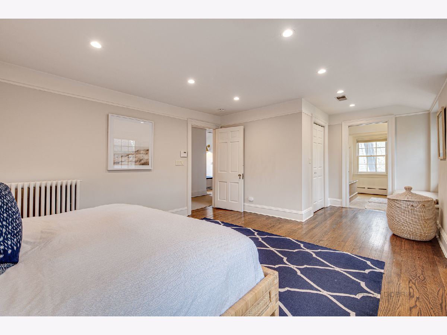
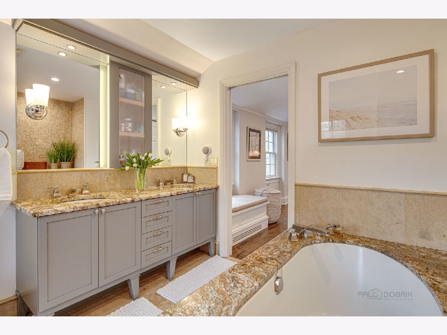
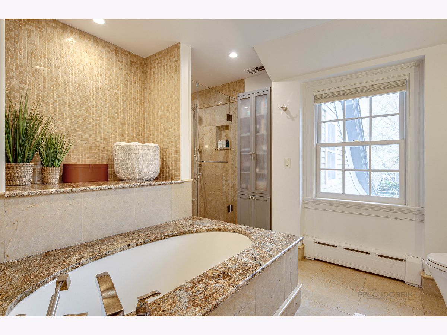
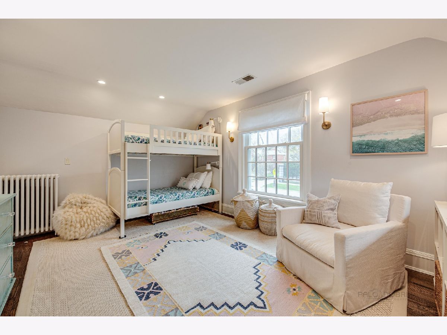
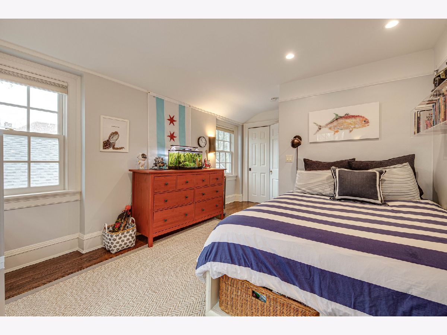
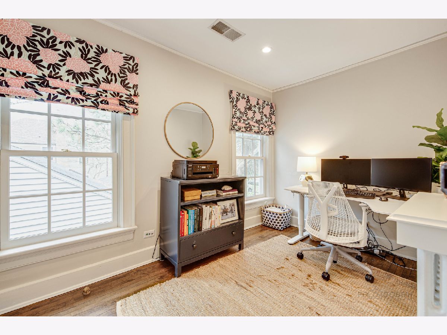
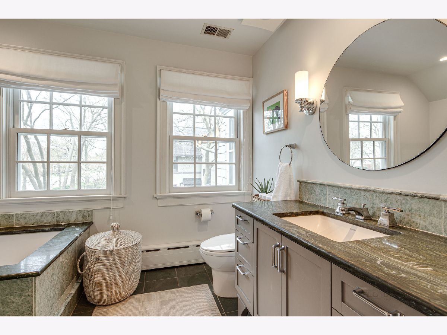
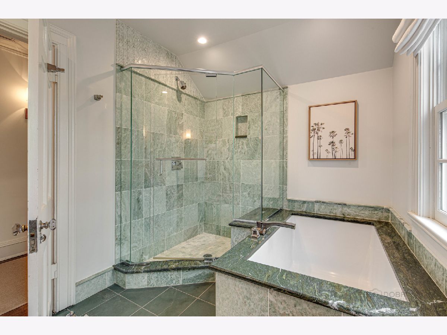
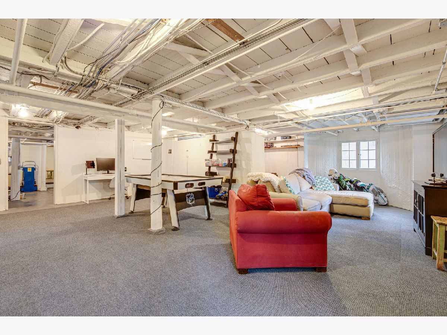
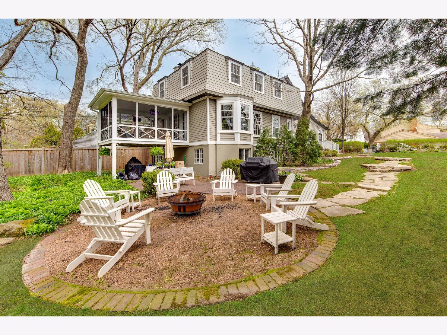
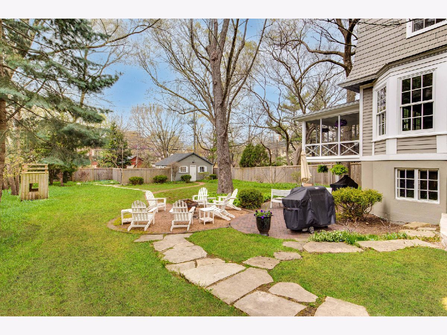
Room Specifics
Total Bedrooms: 4
Bedrooms Above Ground: 4
Bedrooms Below Ground: 0
Dimensions: —
Floor Type: —
Dimensions: —
Floor Type: —
Dimensions: —
Floor Type: —
Full Bathrooms: 4
Bathroom Amenities: Separate Shower,Double Sink,Soaking Tub
Bathroom in Basement: 1
Rooms: —
Basement Description: Unfinished,Exterior Access,Bathroom Rough-In
Other Specifics
| 2 | |
| — | |
| — | |
| — | |
| — | |
| 74 X 180 | |
| — | |
| — | |
| — | |
| — | |
| Not in DB | |
| — | |
| — | |
| — | |
| — |
Tax History
| Year | Property Taxes |
|---|---|
| 2015 | $13,464 |
| 2022 | $22,051 |
Contact Agent
Nearby Similar Homes
Nearby Sold Comparables
Contact Agent
Listing Provided By
Berkshire Hathaway HomeServices Chicago







