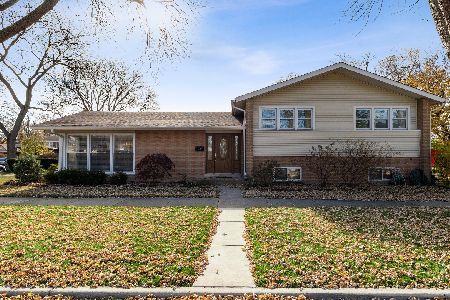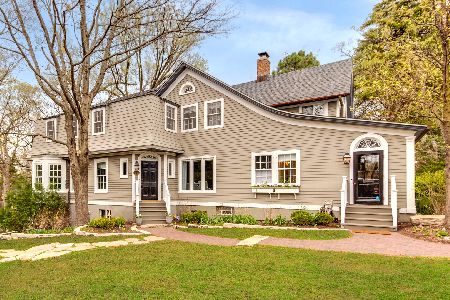1432 Asbury Avenue, Evanston, Illinois 60201
$1,250,000
|
Sold
|
|
| Status: | Closed |
| Sqft: | 5,029 |
| Cost/Sqft: | $251 |
| Beds: | 6 |
| Baths: | 5 |
| Year Built: | 1910 |
| Property Taxes: | $23,388 |
| Days On Market: | 1211 |
| Lot Size: | 0,26 |
Description
This architectural gem is a gorgeous blend of beautiful Arts & Crafts architecture & thoughtful modern updates. The current owners have beautifully updated this gracious home preserving wonderful original details including massive pocket-doors, built-in cabinetry, an elegantly carved 3-story staircase, leaded-glass windows, & several window seats. These details enhance the beauty & graciousness of this home while perfectly blending with wonderful modern additions. The inviting enclosed porch welcomes all to this beautiful home which leads to the grand & spacious Living and Dining Rooms with 10' ceiling height- perfect for entertaining & everyday living. A Library/Family Room boasts a wall of floor-to-ceiling built-ins & two walls of windows. Overlooking the large backyard is a lovely Sunroom- the perfect spot to curl up & relax. The updated white eat-in Kitchen with stainless steel appliances also includes a Butler's Pantry and Mudroom. The spacious second floor with 9' ceiling height features the Primary Bedroom along with three additional large Bedrooms, three full Bathrooms, a Sitting Room & gorgeous built-in wardrobes. The bright third floor with 8.5' ceiling height offers still more spacious living quarters with two Bedrooms, an Office, a large walk-in closet & a full Bath. The basement features a Recreation room, large Laundry Room, plentiful storage, a Work Room for the hobbyist & an exterior entrance. Outdoor entertaining will be a treat with both a lovely side terrace as well as a back patio offering a lush perennial garden as a backdrop. Two car detached Garage with pad for additional cars completes this property. Much has been updated in this lovey home with room to add your personal touches. Ideally located within a short proximity to downtown Evanston, public transportation, shops & restaurants, a block to Dewey Elementary School & parks further enhances this very special house. Spacious & sun-filled- this corner-lot home checks off all of the boxes!
Property Specifics
| Single Family | |
| — | |
| — | |
| 1910 | |
| — | |
| — | |
| No | |
| 0.26 |
| Cook | |
| — | |
| 0 / Not Applicable | |
| — | |
| — | |
| — | |
| 11624926 | |
| 10134240120000 |
Nearby Schools
| NAME: | DISTRICT: | DISTANCE: | |
|---|---|---|---|
|
Grade School
Dewey Elementary School |
65 | — | |
|
Middle School
Nichols Middle School |
65 | Not in DB | |
|
High School
Evanston Twp High School |
202 | Not in DB | |
Property History
| DATE: | EVENT: | PRICE: | SOURCE: |
|---|---|---|---|
| 29 Jul, 2016 | Sold | $1,060,000 | MRED MLS |
| 21 May, 2016 | Under contract | $1,095,000 | MRED MLS |
| 16 May, 2016 | Listed for sale | $1,095,000 | MRED MLS |
| 8 Dec, 2022 | Sold | $1,250,000 | MRED MLS |
| 15 Oct, 2022 | Under contract | $1,260,000 | MRED MLS |
| 7 Oct, 2022 | Listed for sale | $1,260,000 | MRED MLS |
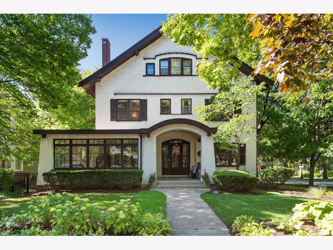
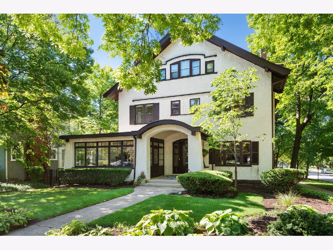
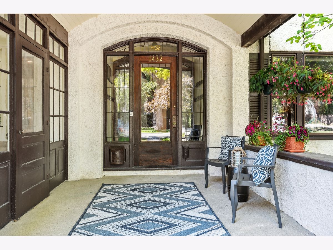
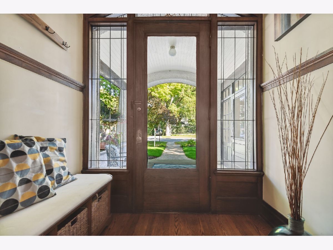
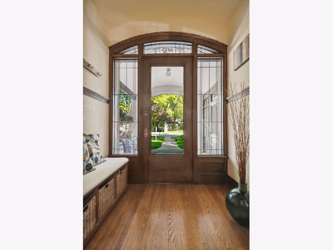
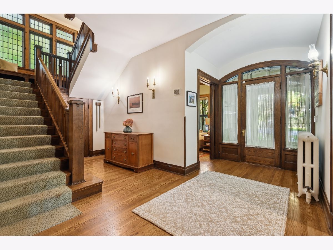
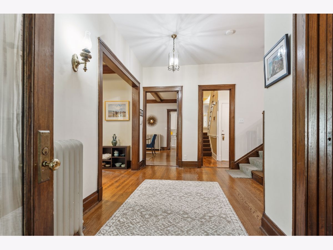
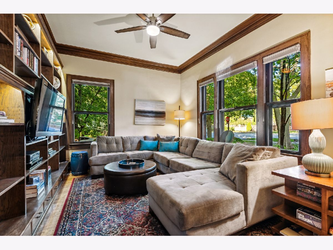
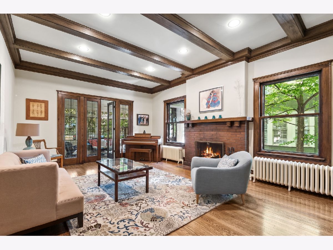
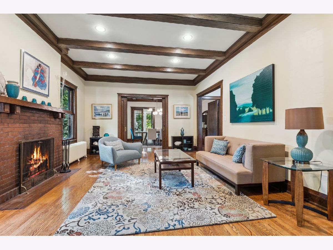
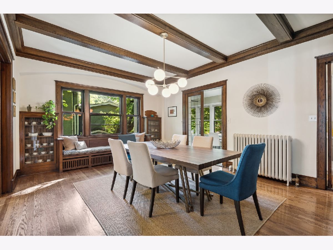
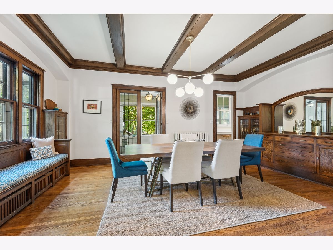
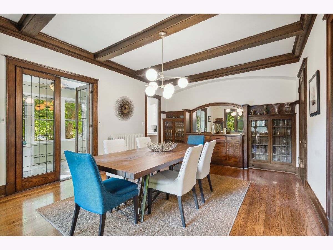
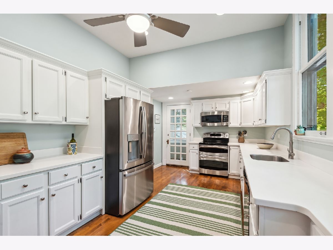
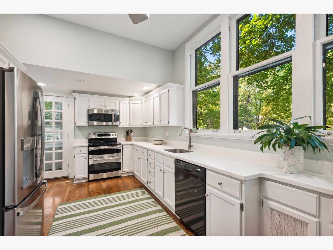
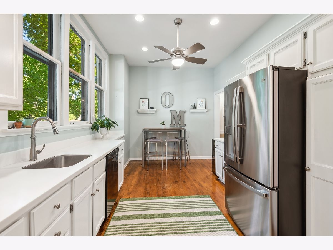
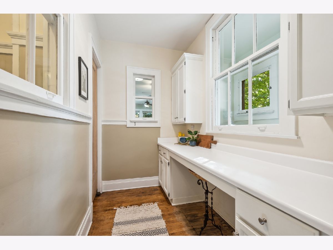
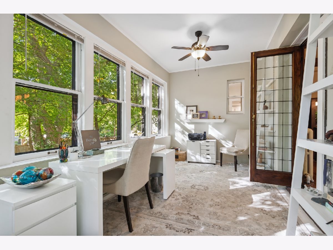
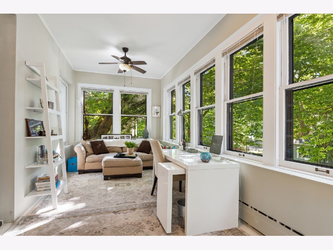
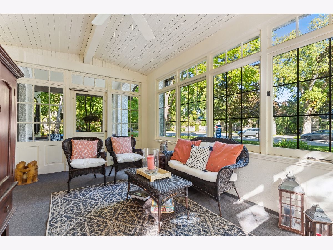
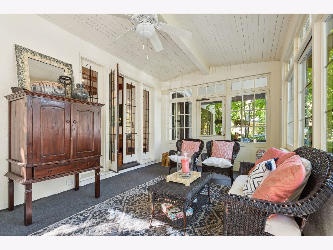
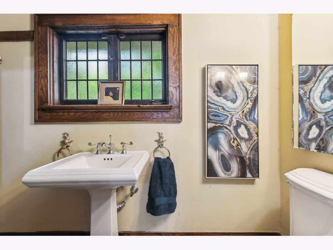
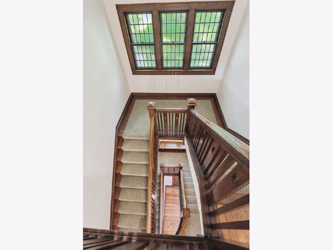
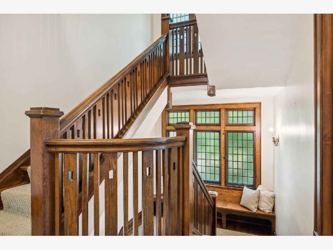
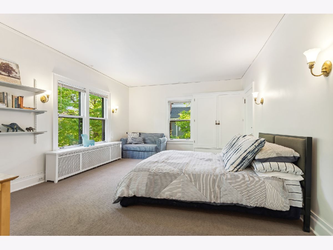
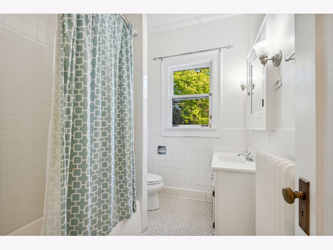
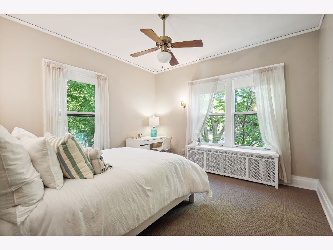
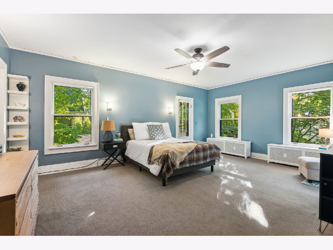
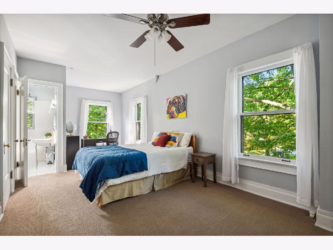
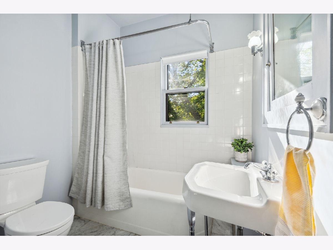
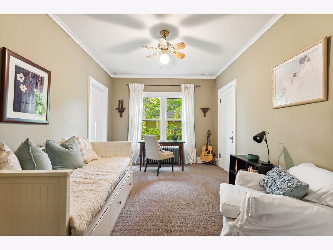
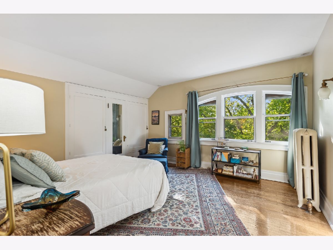
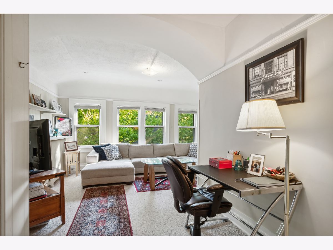
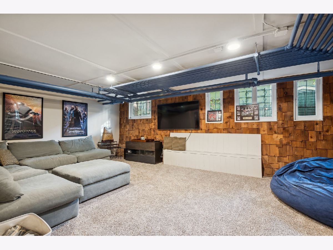
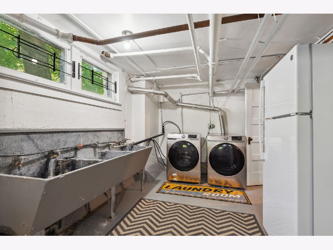
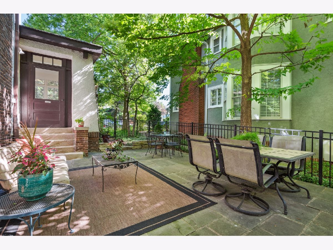
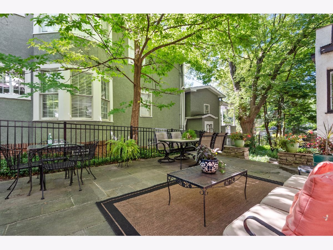
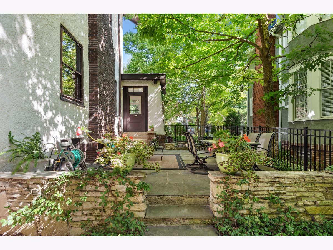
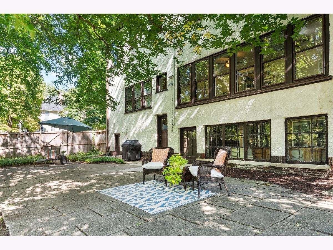
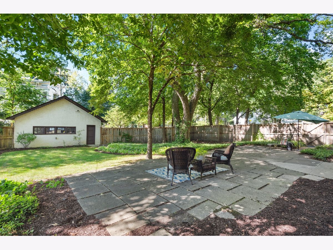
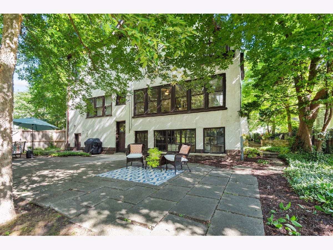
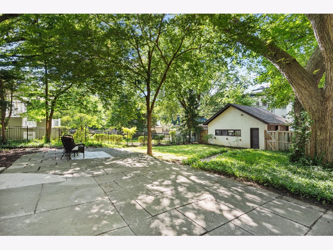
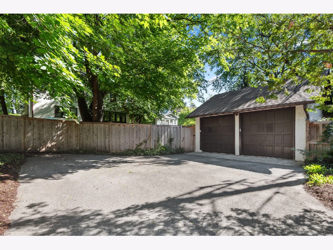
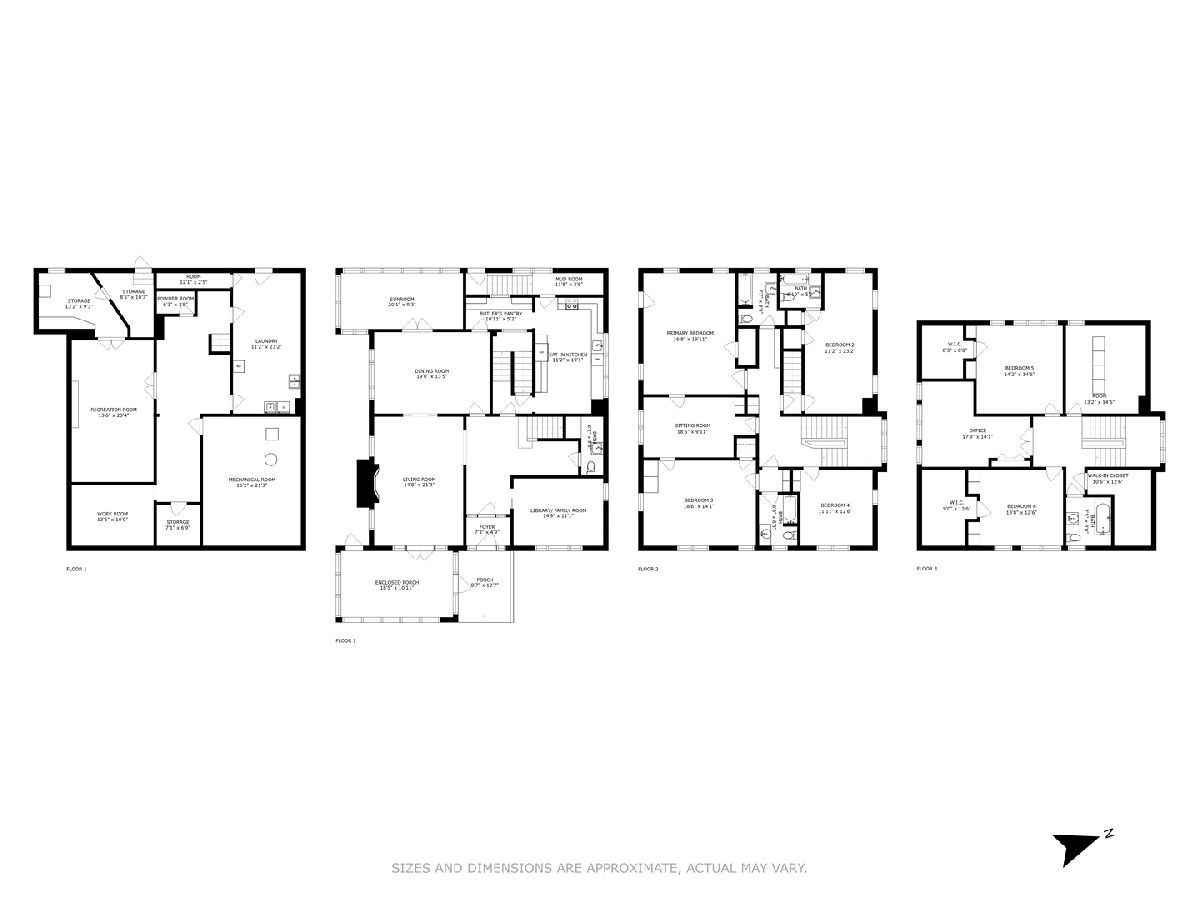
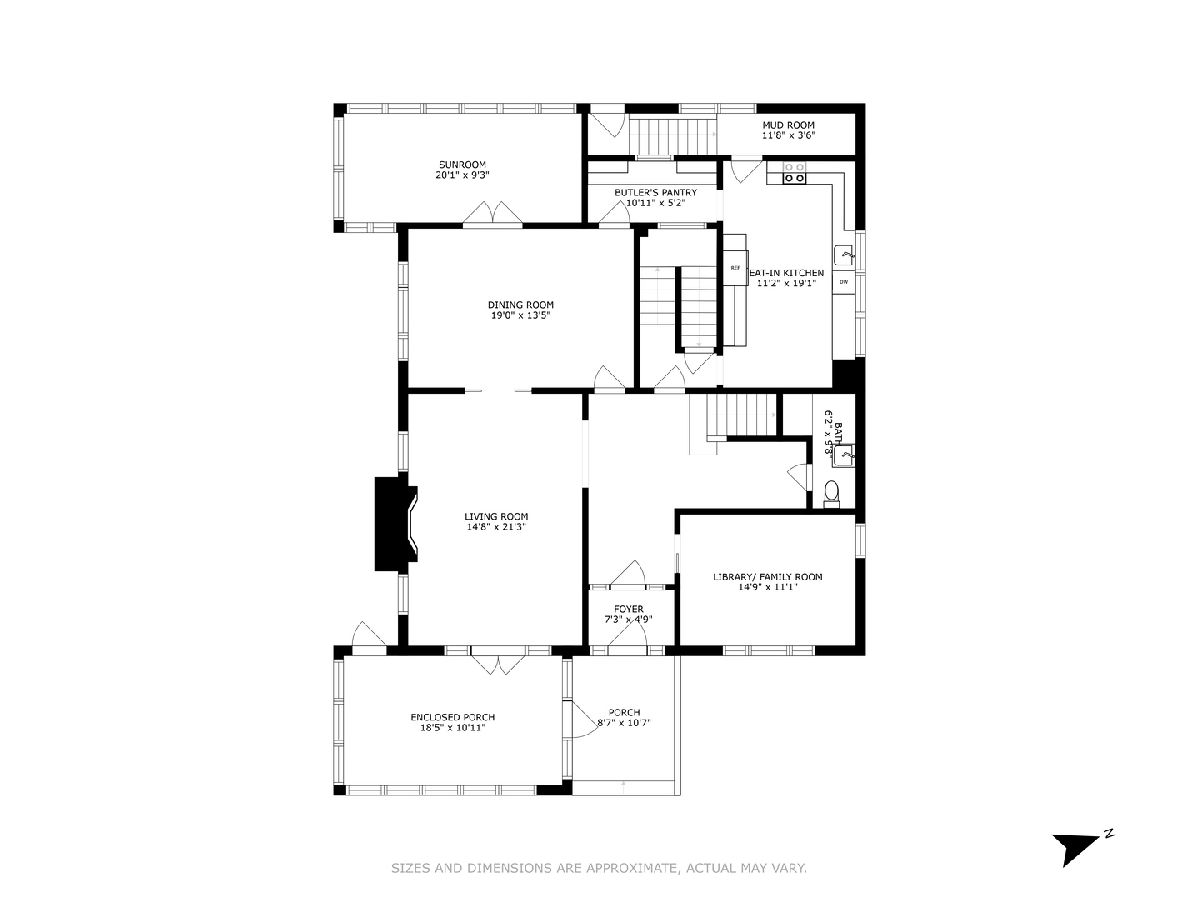
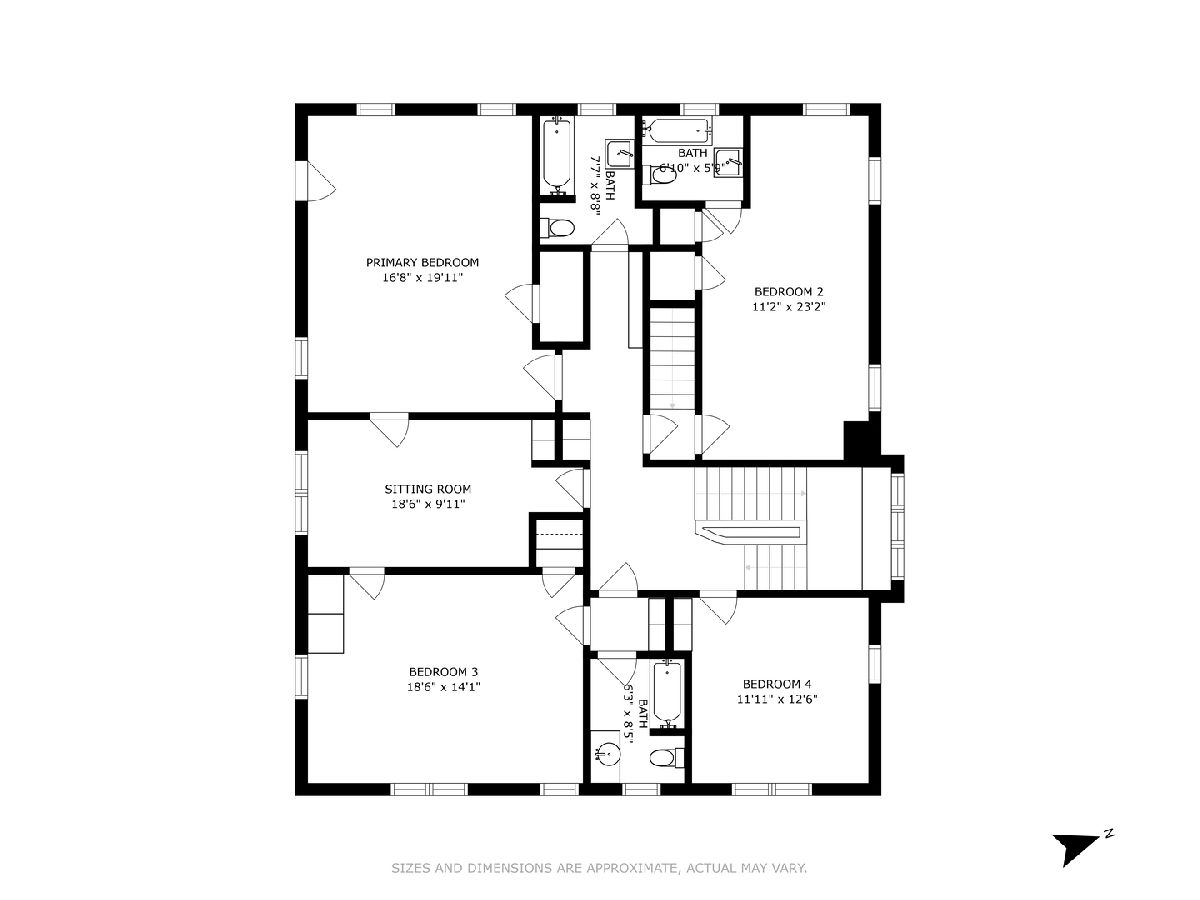
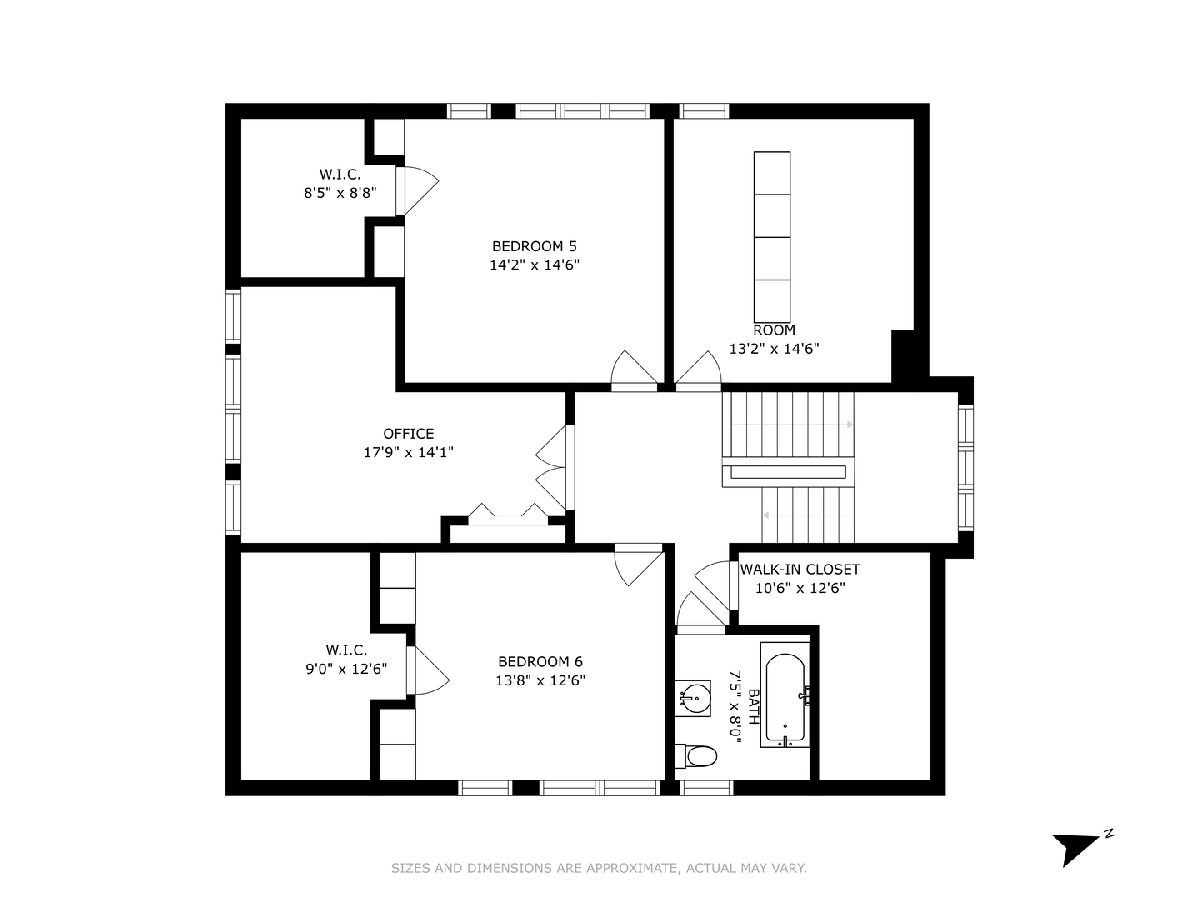
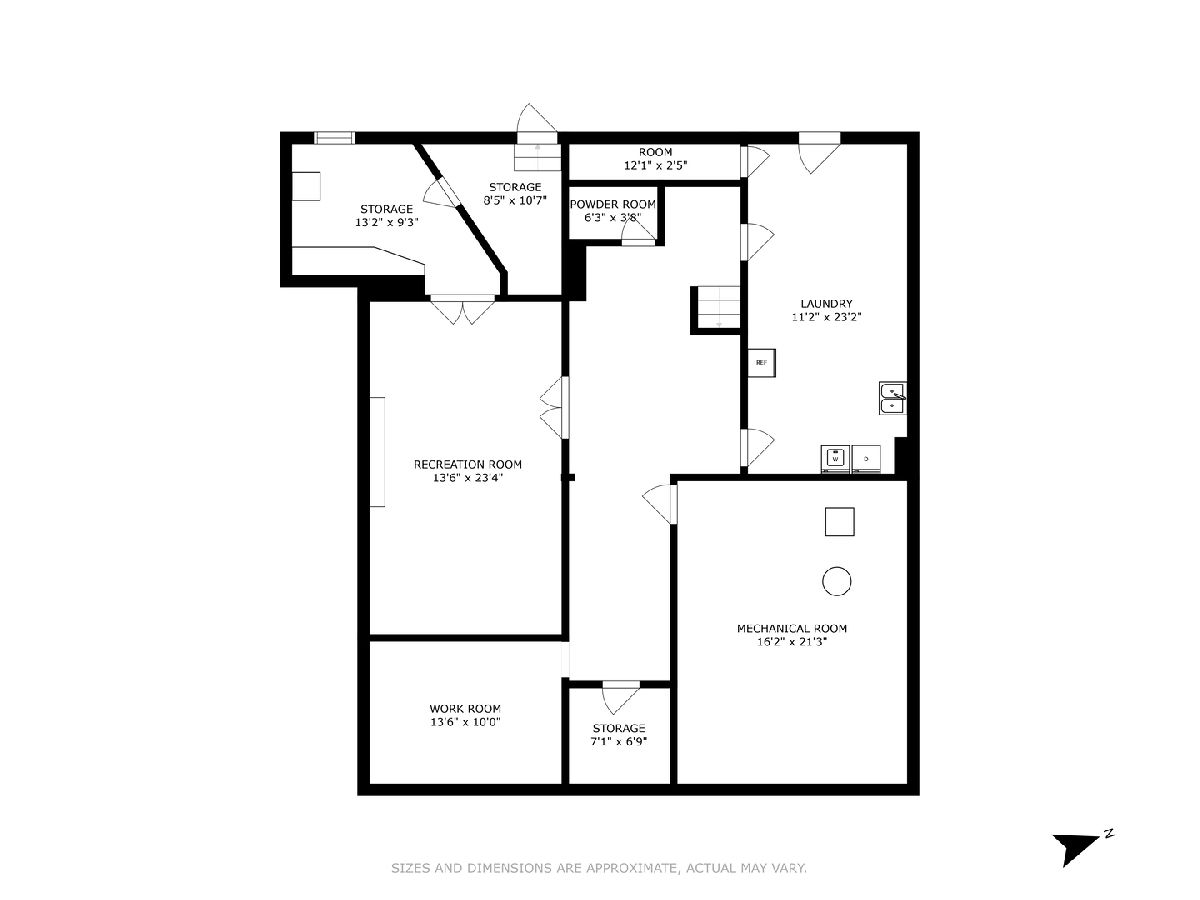
Room Specifics
Total Bedrooms: 6
Bedrooms Above Ground: 6
Bedrooms Below Ground: 0
Dimensions: —
Floor Type: —
Dimensions: —
Floor Type: —
Dimensions: —
Floor Type: —
Dimensions: —
Floor Type: —
Dimensions: —
Floor Type: —
Full Bathrooms: 5
Bathroom Amenities: —
Bathroom in Basement: 0
Rooms: —
Basement Description: Partially Finished,Exterior Access
Other Specifics
| 2 | |
| — | |
| Off Alley | |
| — | |
| — | |
| 62.5 X 180.4 | |
| Unfinished | |
| — | |
| — | |
| — | |
| Not in DB | |
| — | |
| — | |
| — | |
| — |
Tax History
| Year | Property Taxes |
|---|---|
| 2016 | $15,138 |
| 2022 | $23,388 |
Contact Agent
Nearby Similar Homes
Nearby Sold Comparables
Contact Agent
Listing Provided By
Jameson Sotheby's International Realty







