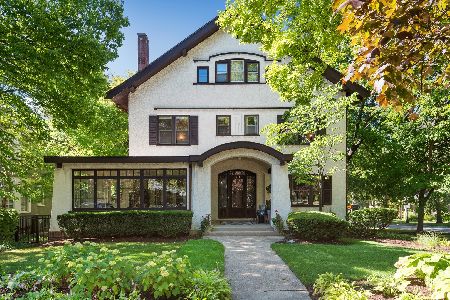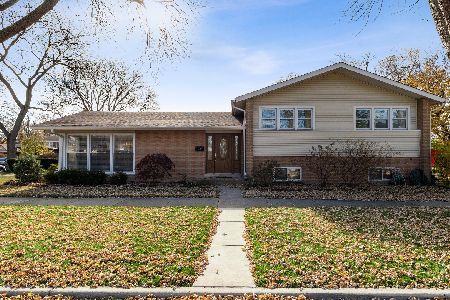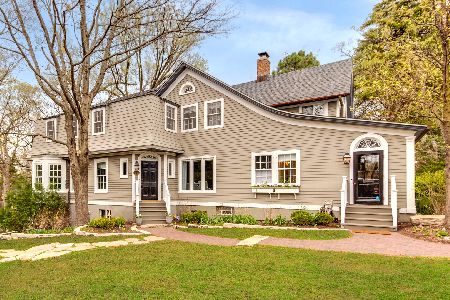1432 Asbury Avenue, Evanston, Illinois 60201
$1,060,000
|
Sold
|
|
| Status: | Closed |
| Sqft: | 4,973 |
| Cost/Sqft: | $220 |
| Beds: | 7 |
| Baths: | 5 |
| Year Built: | 1910 |
| Property Taxes: | $15,138 |
| Days On Market: | 3546 |
| Lot Size: | 0,00 |
Description
Architectural gem located in beautiful Historic District, one short block to sought after Dewey school and four blocks to the heart of downtown Evanston. Gorgeous Arts & Crafts details throughout including an elegant three story staircase, leaded glass, pocket doors and Library with wall of bookshelves. Gracious rooms and circular floor plan. Bright eat in Kitchen with butler's pantry and mudroom. Second floor boasts five bedrooms and three full baths. Open and airy third floor offers three additional rooms as well as one full bath. Lovely front porch plus side terrace and back patio offer plenty of entertaining space with a lush perennial garden as a backdrop. Two car detached garage with pad for additional cars. Shows beautifully - truly a lovely home in a fabulous location!
Property Specifics
| Single Family | |
| — | |
| Other | |
| 1910 | |
| Full | |
| — | |
| No | |
| — |
| Cook | |
| — | |
| 0 / Not Applicable | |
| None | |
| Lake Michigan | |
| Public Sewer | |
| 09227763 | |
| 10134240120000 |
Nearby Schools
| NAME: | DISTRICT: | DISTANCE: | |
|---|---|---|---|
|
Grade School
Dewey Elementary School |
65 | — | |
|
Middle School
Nichols Middle School |
65 | Not in DB | |
|
High School
Evanston Twp High School |
202 | Not in DB | |
Property History
| DATE: | EVENT: | PRICE: | SOURCE: |
|---|---|---|---|
| 29 Jul, 2016 | Sold | $1,060,000 | MRED MLS |
| 21 May, 2016 | Under contract | $1,095,000 | MRED MLS |
| 16 May, 2016 | Listed for sale | $1,095,000 | MRED MLS |
| 8 Dec, 2022 | Sold | $1,250,000 | MRED MLS |
| 15 Oct, 2022 | Under contract | $1,260,000 | MRED MLS |
| 7 Oct, 2022 | Listed for sale | $1,260,000 | MRED MLS |
Room Specifics
Total Bedrooms: 7
Bedrooms Above Ground: 7
Bedrooms Below Ground: 0
Dimensions: —
Floor Type: Hardwood
Dimensions: —
Floor Type: Hardwood
Dimensions: —
Floor Type: Hardwood
Dimensions: —
Floor Type: —
Dimensions: —
Floor Type: —
Dimensions: —
Floor Type: —
Full Bathrooms: 5
Bathroom Amenities: —
Bathroom in Basement: 0
Rooms: Bedroom 5,Bedroom 6,Bedroom 7,Enclosed Porch,Foyer,Recreation Room,Sun Room,Utility Room-Lower Level,Other Room
Basement Description: Partially Finished,Exterior Access
Other Specifics
| 2 | |
| Brick/Mortar | |
| Off Alley | |
| Balcony, Patio | |
| Corner Lot,Landscaped | |
| 62.5 X 180.4 | |
| Unfinished | |
| Full | |
| Hardwood Floors | |
| Range, Microwave, Dishwasher, Refrigerator, Washer, Dryer, Disposal, Stainless Steel Appliance(s) | |
| Not in DB | |
| Sidewalks, Street Lights, Street Paved | |
| — | |
| — | |
| Wood Burning |
Tax History
| Year | Property Taxes |
|---|---|
| 2016 | $15,138 |
| 2022 | $23,388 |
Contact Agent
Nearby Similar Homes
Nearby Sold Comparables
Contact Agent
Listing Provided By
Baird & Warner











