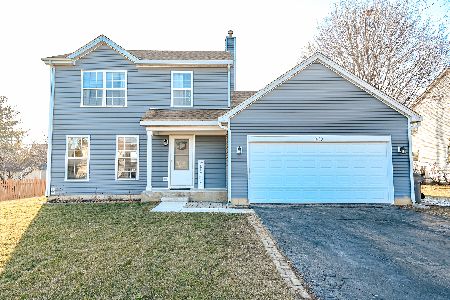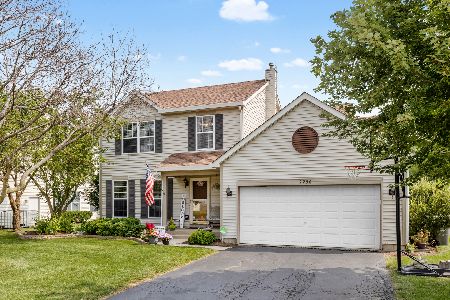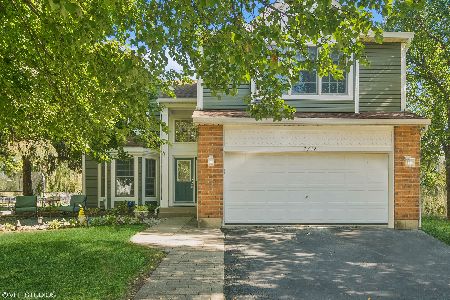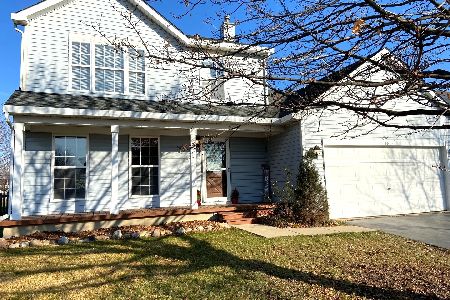1416 Umbdenstock Road, Elgin, Illinois 60123
$279,000
|
Sold
|
|
| Status: | Closed |
| Sqft: | 2,234 |
| Cost/Sqft: | $125 |
| Beds: | 4 |
| Baths: | 3 |
| Year Built: | 1995 |
| Property Taxes: | $7,209 |
| Days On Market: | 2701 |
| Lot Size: | 0,25 |
Description
Hurry! Long time owner is sad to leave! One of Woodbridge South's most popular models! Open floor plan! Partial brick front and new driveway with decorative brick accents on both sides! All new carpet through out! 2-story foyer! 2-story family room with vaulted ceilings, accent lighting and double French doors! Bright eat-in kitchen with pantry closet, breakfast bar, tile backsplash, extra oak cabinetry and sliding glass doors to the patio! Separate formal dining room with hardwood floors and bay area! 2-story flex living room/den area with wall of windows! Spacious master bedroom with cathedral ceiling with beam, window seat, 3 closets and private bath with oversized vanity! Gracious size secondary bedrooms! Convenient 1st floor laundry! Basement awaits your finishing touches! Windows '14! Furnace '12! Deep lot with storage shed! Close to shopping and transportation!
Property Specifics
| Single Family | |
| — | |
| — | |
| 1995 | |
| Partial | |
| CARLYLE | |
| No | |
| 0.25 |
| Kane | |
| Woodbridge South | |
| 100 / Annual | |
| Other | |
| Public | |
| Public Sewer | |
| 10073037 | |
| 0633176015 |
Property History
| DATE: | EVENT: | PRICE: | SOURCE: |
|---|---|---|---|
| 5 Nov, 2018 | Sold | $279,000 | MRED MLS |
| 24 Sep, 2018 | Under contract | $279,900 | MRED MLS |
| — | Last price change | $284,900 | MRED MLS |
| 5 Sep, 2018 | Listed for sale | $284,900 | MRED MLS |
Room Specifics
Total Bedrooms: 4
Bedrooms Above Ground: 4
Bedrooms Below Ground: 0
Dimensions: —
Floor Type: Carpet
Dimensions: —
Floor Type: Carpet
Dimensions: —
Floor Type: Carpet
Full Bathrooms: 3
Bathroom Amenities: Double Sink
Bathroom in Basement: 0
Rooms: Eating Area
Basement Description: Unfinished
Other Specifics
| 2 | |
| Concrete Perimeter | |
| Asphalt | |
| Patio, Storms/Screens | |
| — | |
| 71X174X92X232 | |
| — | |
| Full | |
| Vaulted/Cathedral Ceilings, Hardwood Floors | |
| Range, Microwave, Dishwasher, Refrigerator, Washer, Dryer, Disposal, Stainless Steel Appliance(s) | |
| Not in DB | |
| — | |
| — | |
| — | |
| — |
Tax History
| Year | Property Taxes |
|---|---|
| 2018 | $7,209 |
Contact Agent
Nearby Similar Homes
Nearby Sold Comparables
Contact Agent
Listing Provided By
RE/MAX Horizon










