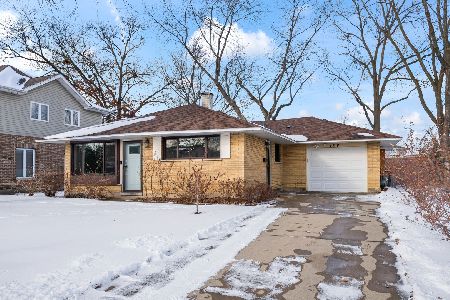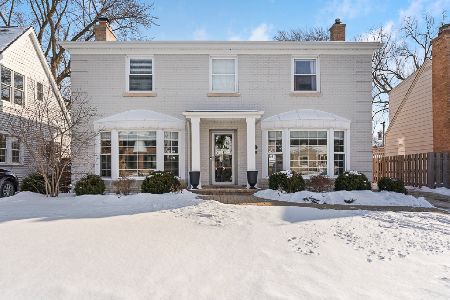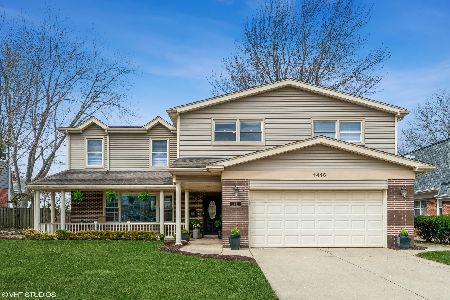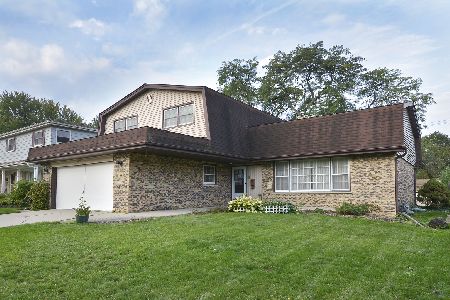1423 Ridge Avenue, Arlington Heights, Illinois 60004
$475,000
|
Sold
|
|
| Status: | Closed |
| Sqft: | 2,200 |
| Cost/Sqft: | $216 |
| Beds: | 5 |
| Baths: | 3 |
| Year Built: | 1972 |
| Property Taxes: | $9,117 |
| Days On Market: | 1741 |
| Lot Size: | 0,00 |
Description
Rarely found 5+ bedroom in town Arlington Heights. Plenty of space for all. Light and bright, freshly painted, newer white trim. . Large formal living room and L-shaped oversized dining room. Spacious kitchen with solid oak cabinets, granite countertops, Stainless steel appliances and eat-in area overlooking backyard. Remodeled lower lever family room and full bathroom. Large master suite with walk-in closet and updated bath. Spacious additional bedrooms with ample closet space. Remodeled additional baths. Large utility room off garage, perfect for mud room set up. Zoned HVAC, newer roof, dual pane windows through most of the home. Roof, gutters and downspouts roughly one year old. Dual HVAC and one set less than year old. Newer siding. Attached oversized 2 car garage with vaulted ceilings. Private fenced backyard. Award winning Olive/Thomas/Hersey schools. Enjoy all Downtown Arlington Heights has to offer, library, Arlington Ridge Center and Park District facilities.
Property Specifics
| Single Family | |
| — | |
| Colonial,Tri-Level | |
| 1972 | |
| Partial,English | |
| — | |
| No | |
| — |
| Cook | |
| — | |
| 0 / Not Applicable | |
| None | |
| Lake Michigan | |
| Public Sewer | |
| 11012944 | |
| 03194010050000 |
Nearby Schools
| NAME: | DISTRICT: | DISTANCE: | |
|---|---|---|---|
|
Grade School
Olive-mary Stitt School |
25 | — | |
|
Middle School
Thomas Middle School |
25 | Not in DB | |
|
High School
John Hersey High School |
214 | Not in DB | |
Property History
| DATE: | EVENT: | PRICE: | SOURCE: |
|---|---|---|---|
| 2 Jun, 2021 | Sold | $475,000 | MRED MLS |
| 2 May, 2021 | Under contract | $475,000 | MRED MLS |
| 30 Apr, 2021 | Listed for sale | $475,000 | MRED MLS |
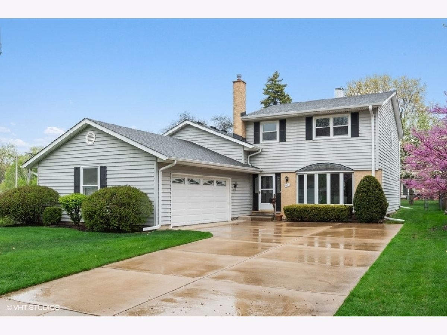
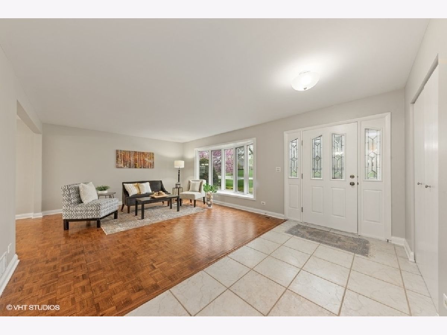
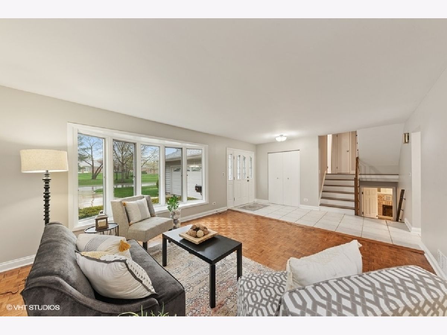
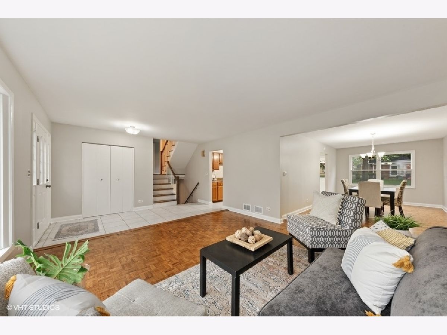
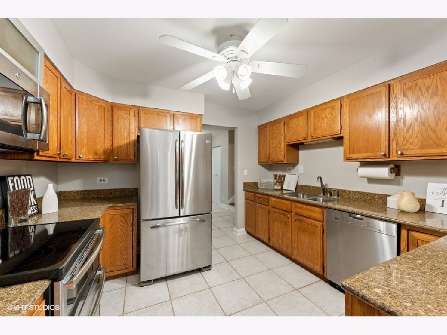
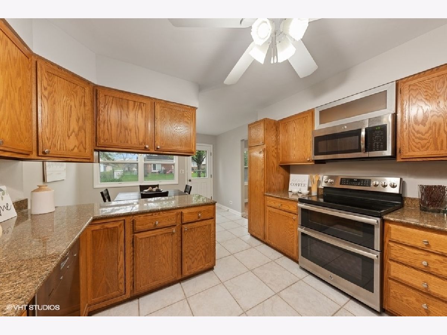
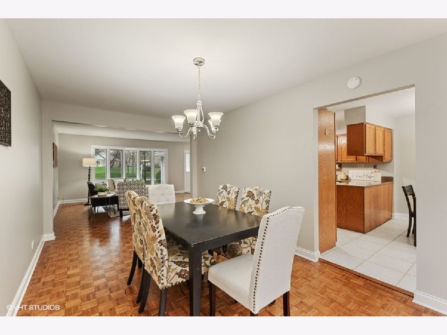
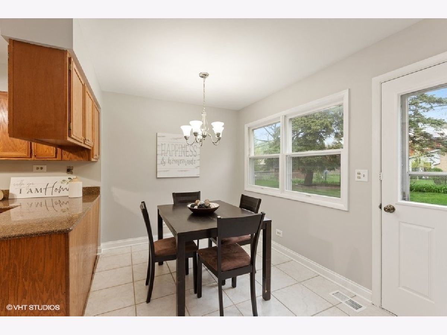
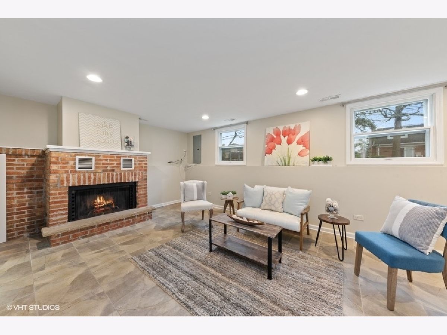
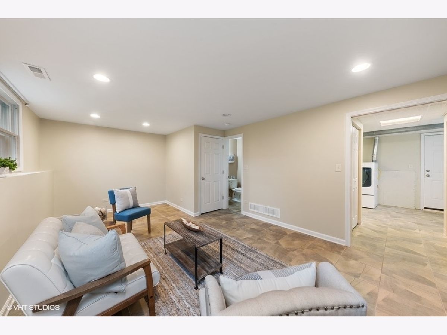
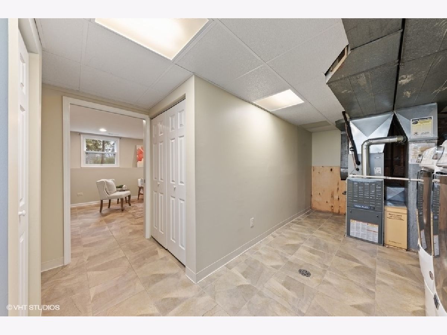
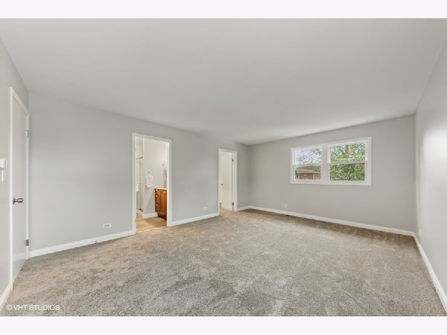
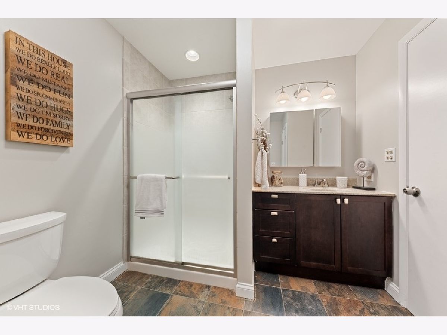
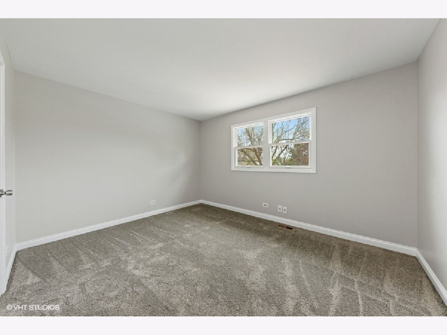
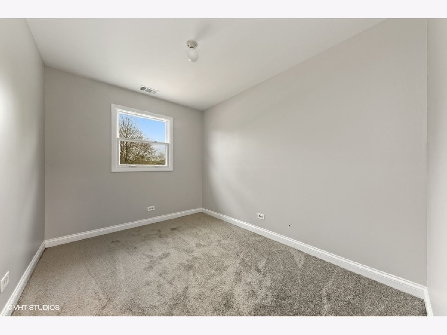
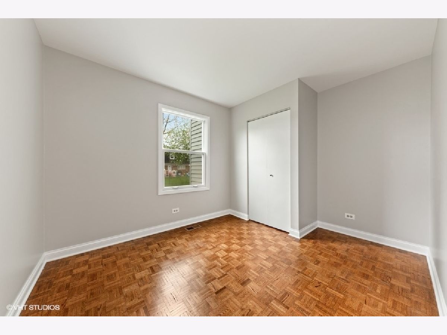
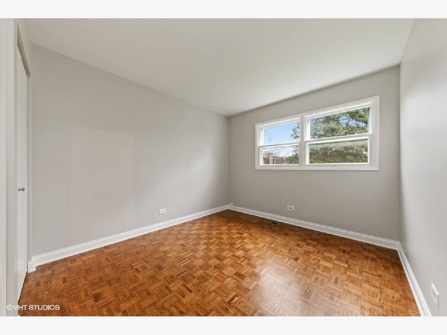
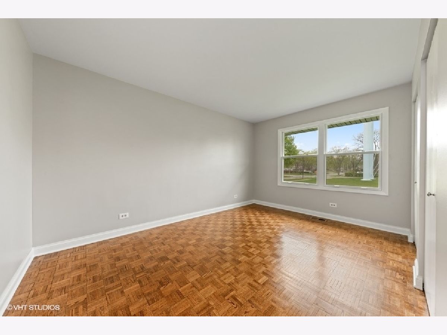
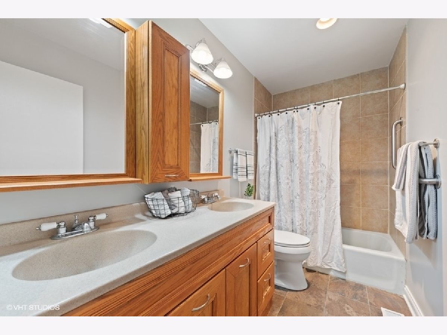
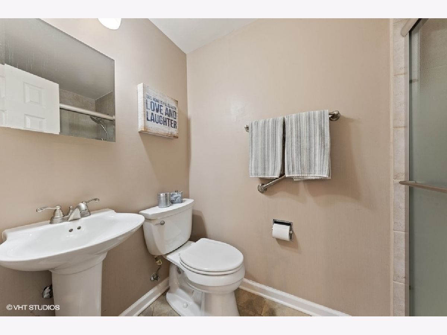
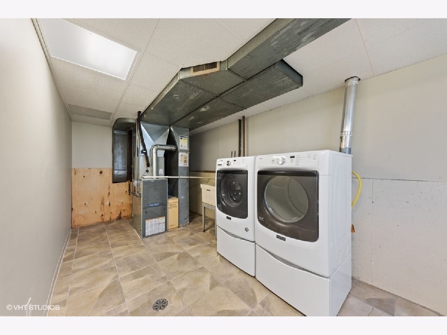
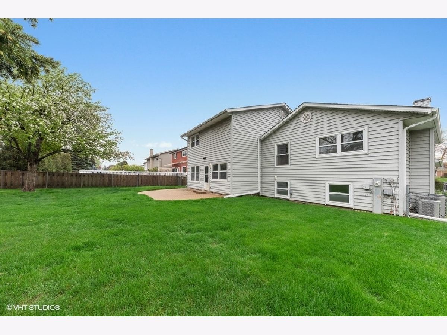
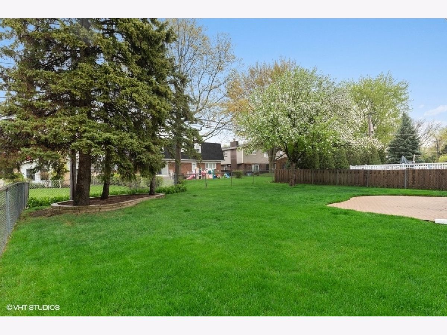
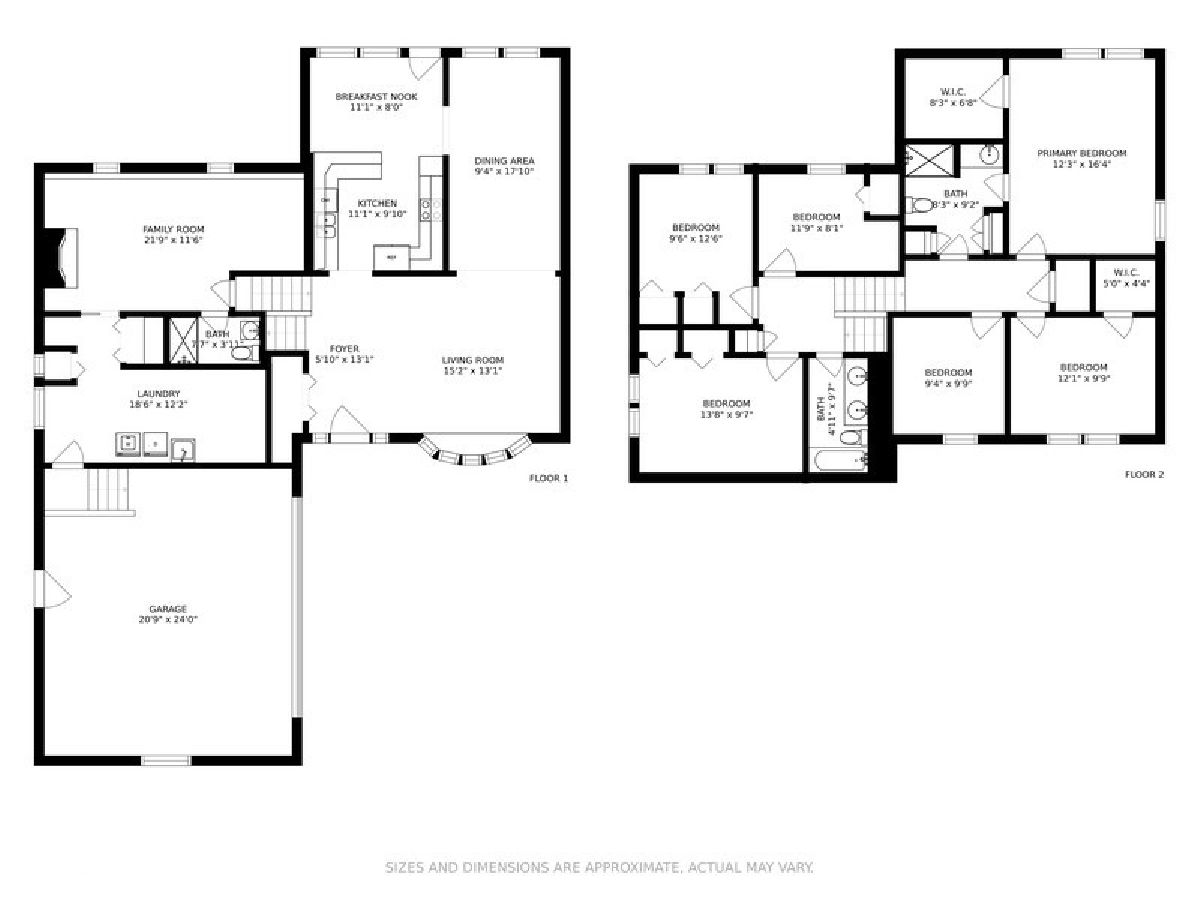
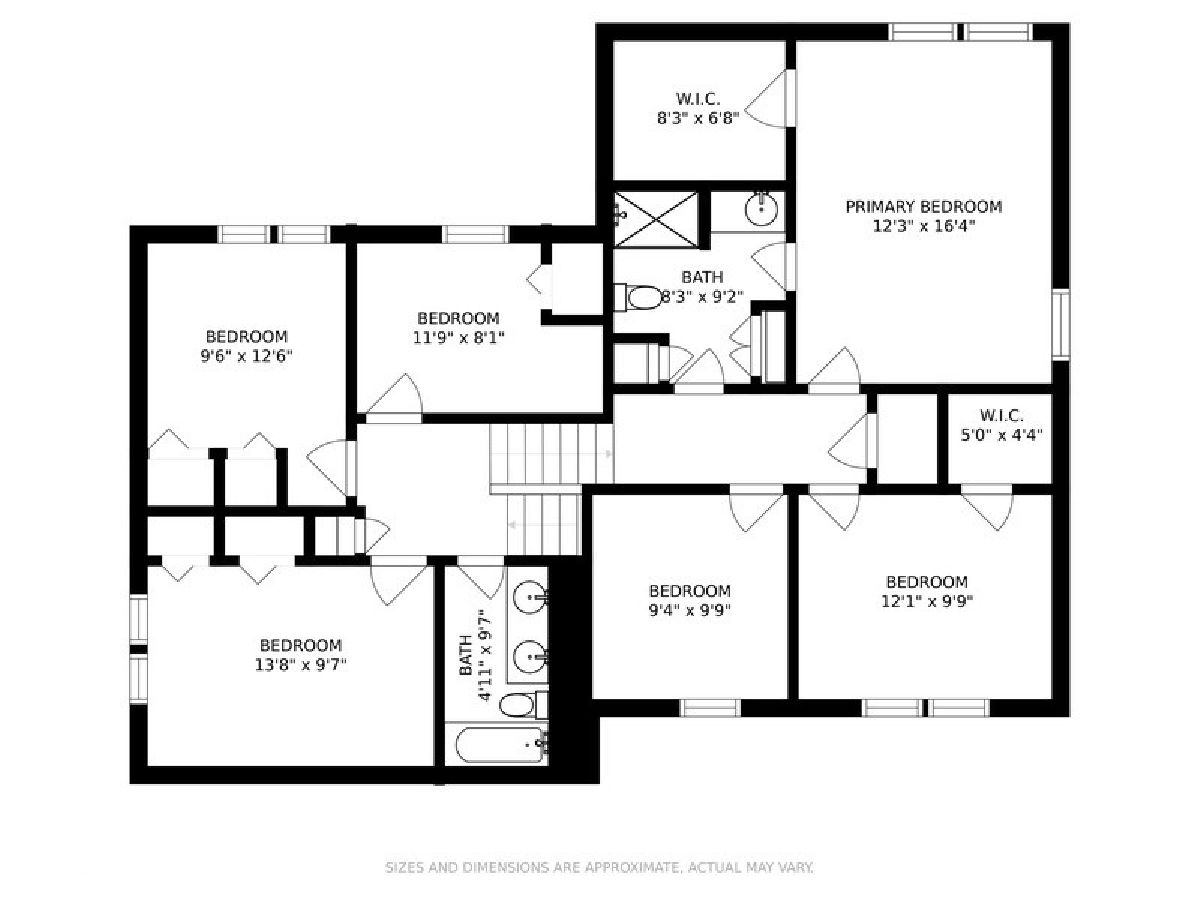
Room Specifics
Total Bedrooms: 5
Bedrooms Above Ground: 5
Bedrooms Below Ground: 0
Dimensions: —
Floor Type: Carpet
Dimensions: —
Floor Type: Hardwood
Dimensions: —
Floor Type: Hardwood
Dimensions: —
Floor Type: —
Full Bathrooms: 3
Bathroom Amenities: Handicap Shower,Double Sink
Bathroom in Basement: 1
Rooms: Bedroom 5,Office,Foyer
Basement Description: Finished
Other Specifics
| 2.5 | |
| — | |
| Concrete | |
| Patio, Storms/Screens | |
| Fenced Yard | |
| 60X131 | |
| — | |
| Full | |
| Hardwood Floors, Walk-In Closet(s) | |
| Double Oven, Range, Microwave, Dishwasher, Refrigerator, Washer, Dryer, Stainless Steel Appliance(s), Water Purifier Owned, Gas Cooktop | |
| Not in DB | |
| Park, Pool, Tennis Court(s), Curbs, Sidewalks, Street Lights | |
| — | |
| — | |
| Wood Burning |
Tax History
| Year | Property Taxes |
|---|---|
| 2021 | $9,117 |
Contact Agent
Nearby Similar Homes
Nearby Sold Comparables
Contact Agent
Listing Provided By
Berkshire Hathaway HomeServices Starck Real Estate

