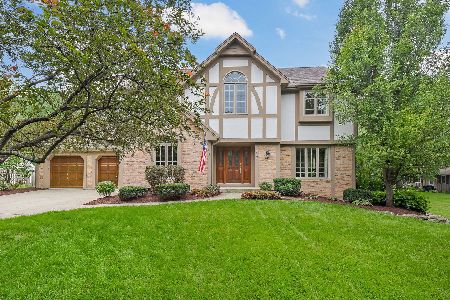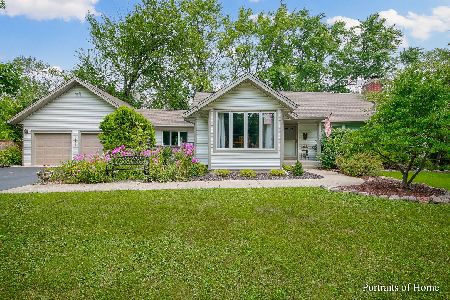1416 Wendover Lane, Wheaton, Illinois 60187
$677,500
|
Sold
|
|
| Status: | Closed |
| Sqft: | 3,495 |
| Cost/Sqft: | $200 |
| Beds: | 4 |
| Baths: | 3 |
| Year Built: | 1989 |
| Property Taxes: | $13,475 |
| Days On Market: | 2621 |
| Lot Size: | 0,33 |
Description
Stylish design renovations AND major mechanical updates in this grand Wheaton residence with award-winning Glen Ellyn schools. Contemporary finishes combine with refinished hardwood floors to create an elegant yet relaxed main floor vibe! The striking chef's kitchen is centrally located to serve everyday meals and holidays with equal ease. A dramatic stone fireplace sits under vaulted ceilings in the family room, with a wall of windows overlooking the picturesque .37 acre yard. The master bedroom offers a separate sitting room with private balcony and luxurious ensuite bath. Three additional bedrooms on the second floor, plus 1st floor office/5th bedroom and full bath. The 2016 basement remodel added expansive recreation and game rooms. So much space for entertaining and recreation on the back deck and fenced yard. Generous storage, two laundry rooms, separate dog run. Beautiful and quiet cul-de-sac near dining, shopping and train... truly a 'move-in ready' experience!
Property Specifics
| Single Family | |
| — | |
| Traditional | |
| 1989 | |
| Full | |
| — | |
| No | |
| 0.33 |
| Du Page | |
| — | |
| 0 / Not Applicable | |
| None | |
| Lake Michigan,Public | |
| Public Sewer | |
| 10141686 | |
| 0510105059 |
Nearby Schools
| NAME: | DISTRICT: | DISTANCE: | |
|---|---|---|---|
|
Grade School
Churchill Elementary School |
41 | — | |
|
Middle School
Hadley Junior High School |
41 | Not in DB | |
|
High School
Glenbard West High School |
87 | Not in DB | |
Property History
| DATE: | EVENT: | PRICE: | SOURCE: |
|---|---|---|---|
| 1 Jul, 2016 | Sold | $520,000 | MRED MLS |
| 26 May, 2016 | Under contract | $540,000 | MRED MLS |
| 28 Apr, 2016 | Listed for sale | $540,000 | MRED MLS |
| 4 Dec, 2018 | Sold | $677,500 | MRED MLS |
| 20 Nov, 2018 | Under contract | $700,000 | MRED MLS |
| 20 Nov, 2018 | Listed for sale | $700,000 | MRED MLS |
Room Specifics
Total Bedrooms: 4
Bedrooms Above Ground: 4
Bedrooms Below Ground: 0
Dimensions: —
Floor Type: Carpet
Dimensions: —
Floor Type: Carpet
Dimensions: —
Floor Type: Carpet
Full Bathrooms: 3
Bathroom Amenities: Separate Shower,Double Sink,Soaking Tub
Bathroom in Basement: 0
Rooms: Breakfast Room,Sitting Room,Office,Walk In Closet,Foyer,Walk In Closet,Game Room,Balcony/Porch/Lanai,Recreation Room,Storage
Basement Description: Finished
Other Specifics
| 2 | |
| Concrete Perimeter | |
| Concrete | |
| Balcony, Deck, Porch | |
| Cul-De-Sac,Fenced Yard | |
| 88X162 | |
| Unfinished | |
| Full | |
| Vaulted/Cathedral Ceilings, Skylight(s), Hardwood Floors, First Floor Bedroom, First Floor Laundry, First Floor Full Bath | |
| Double Oven, Microwave, Dishwasher, Refrigerator, Washer, Dryer, Disposal, Stainless Steel Appliance(s), Cooktop | |
| Not in DB | |
| Street Lights, Street Paved | |
| — | |
| — | |
| Wood Burning, Gas Starter |
Tax History
| Year | Property Taxes |
|---|---|
| 2016 | $16,757 |
| 2018 | $13,475 |
Contact Agent
Nearby Similar Homes
Nearby Sold Comparables
Contact Agent
Listing Provided By
Keller Williams Premiere Properties








