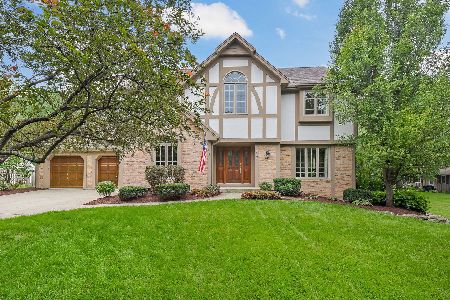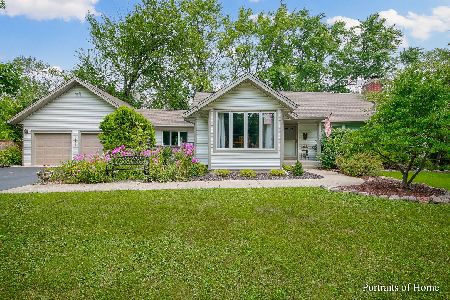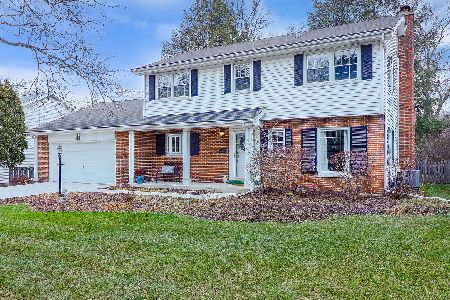1416 Wendover Lane, Wheaton, Illinois 60187
$520,000
|
Sold
|
|
| Status: | Closed |
| Sqft: | 3,395 |
| Cost/Sqft: | $159 |
| Beds: | 5 |
| Baths: | 3 |
| Year Built: | 1988 |
| Property Taxes: | $16,757 |
| Days On Market: | 3557 |
| Lot Size: | 0,32 |
Description
Fantastic Open Floor plan for this North Wheaton Home in a Cul-de-Sac location! For those who love to cook- this kitchen is in the heart of the home with a wall of windows overlooking a "park-like" yard! Quartz counter-top glistens in the sun streaming down from the skylights! The living room is open to the family room featuring built-in bookcases, an amazing stone fireplace and warm tones! Work from home or offer your guests a main floor bedroom that can easily access the main floor FULL bathroom with a shower! Butler's pantry, loads of closets and great dining room! King sized furniture can easily fit into the master bedroom, with a private sitting room features a door to the balcony outside! 2-walk-in closets and a private master bathroom! Add a pop of your own colors and design, this Lautz built home has so much potential of that wow house with the amazing trim and crown molding. Full Finished basement with recreation room, storage and work room! Highly desirable schools!
Property Specifics
| Single Family | |
| — | |
| Greystone | |
| 1988 | |
| Full | |
| 2-STORY | |
| No | |
| 0.32 |
| Du Page | |
| — | |
| 0 / Not Applicable | |
| None | |
| Lake Michigan,Public | |
| Public Sewer | |
| 09209047 | |
| 0510105059 |
Nearby Schools
| NAME: | DISTRICT: | DISTANCE: | |
|---|---|---|---|
|
Grade School
Churchill Elementary School |
41 | — | |
|
Middle School
Hadley Junior High School |
41 | Not in DB | |
|
High School
Glenbard West High School |
87 | Not in DB | |
Property History
| DATE: | EVENT: | PRICE: | SOURCE: |
|---|---|---|---|
| 1 Jul, 2016 | Sold | $520,000 | MRED MLS |
| 26 May, 2016 | Under contract | $540,000 | MRED MLS |
| 28 Apr, 2016 | Listed for sale | $540,000 | MRED MLS |
| 4 Dec, 2018 | Sold | $677,500 | MRED MLS |
| 20 Nov, 2018 | Under contract | $700,000 | MRED MLS |
| 20 Nov, 2018 | Listed for sale | $700,000 | MRED MLS |
Room Specifics
Total Bedrooms: 5
Bedrooms Above Ground: 5
Bedrooms Below Ground: 0
Dimensions: —
Floor Type: Carpet
Dimensions: —
Floor Type: Carpet
Dimensions: —
Floor Type: Carpet
Dimensions: —
Floor Type: —
Full Bathrooms: 3
Bathroom Amenities: Separate Shower,Double Sink,Soaking Tub
Bathroom in Basement: 0
Rooms: Bedroom 5,Breakfast Room,Sitting Room
Basement Description: Finished
Other Specifics
| 2 | |
| Concrete Perimeter | |
| Concrete | |
| Patio, Porch | |
| Cul-De-Sac | |
| 87X161 | |
| — | |
| Full | |
| Bar-Wet, Hardwood Floors, First Floor Bedroom, In-Law Arrangement, First Floor Laundry, First Floor Full Bath | |
| Range, Microwave, Dishwasher, Refrigerator, Washer, Dryer, Disposal | |
| Not in DB | |
| Street Lights, Street Paved | |
| — | |
| — | |
| Wood Burning, Gas Starter |
Tax History
| Year | Property Taxes |
|---|---|
| 2016 | $16,757 |
| 2018 | $13,475 |
Contact Agent
Nearby Similar Homes
Nearby Sold Comparables
Contact Agent
Listing Provided By
Keller Williams Premiere Properties









