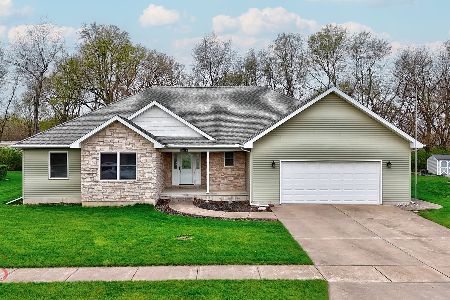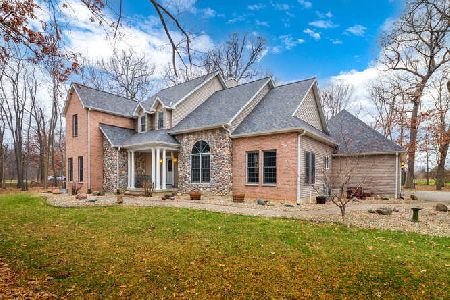1417 Pembrook Lane, Ottawa, Illinois 61350
$225,000
|
Sold
|
|
| Status: | Closed |
| Sqft: | 1,710 |
| Cost/Sqft: | $134 |
| Beds: | 3 |
| Baths: | 3 |
| Year Built: | 2005 |
| Property Taxes: | $5,541 |
| Days On Market: | 4009 |
| Lot Size: | 0,00 |
Description
Open and airy 3-4 bedroom 3 bath Ranch located in popular Pembrook Subd. The Great room has vaulted ceilings & gas fireplace, hardwood flooring. Custom Kitchen with maple cabinetry & new Quartz counter tops and island opens to Dining area w/sliders to patio with Pergola. Master Suite with private bath. Full mostly finish Lower Level has Rec room w/2nd Kitchen,4th Bedroom, office and 3rd bath. 2 car attached garage.
Property Specifics
| Single Family | |
| — | |
| Ranch | |
| 2005 | |
| Full | |
| — | |
| No | |
| — |
| La Salle | |
| — | |
| 150 / Annual | |
| Other | |
| Public | |
| Public Sewer | |
| 08824073 | |
| 2222203011 |
Nearby Schools
| NAME: | DISTRICT: | DISTANCE: | |
|---|---|---|---|
|
Grade School
Mckinley Elementary School |
141 | — | |
|
Middle School
Shepherd Middle School |
141 | Not in DB | |
|
High School
Ottawa Township High School |
140 | Not in DB | |
|
Alternate Elementary School
Central Elementary: 5th And 6th |
— | Not in DB | |
Property History
| DATE: | EVENT: | PRICE: | SOURCE: |
|---|---|---|---|
| 8 Oct, 2013 | Sold | $212,500 | MRED MLS |
| 27 Aug, 2013 | Under contract | $234,500 | MRED MLS |
| 30 Jul, 2013 | Listed for sale | $234,500 | MRED MLS |
| 13 Mar, 2015 | Sold | $225,000 | MRED MLS |
| 2 Feb, 2015 | Under contract | $228,500 | MRED MLS |
| 26 Jan, 2015 | Listed for sale | $228,500 | MRED MLS |
| 5 Jun, 2019 | Sold | $231,000 | MRED MLS |
| 8 May, 2019 | Under contract | $238,500 | MRED MLS |
| 28 Apr, 2019 | Listed for sale | $238,500 | MRED MLS |
Room Specifics
Total Bedrooms: 4
Bedrooms Above Ground: 3
Bedrooms Below Ground: 1
Dimensions: —
Floor Type: Carpet
Dimensions: —
Floor Type: Carpet
Dimensions: —
Floor Type: Carpet
Full Bathrooms: 3
Bathroom Amenities: Whirlpool,Separate Shower
Bathroom in Basement: 1
Rooms: Office,Recreation Room
Basement Description: Finished
Other Specifics
| 2 | |
| — | |
| Concrete | |
| Patio | |
| Landscaped | |
| 85X150 | |
| — | |
| Full | |
| Vaulted/Cathedral Ceilings, Hardwood Floors, First Floor Bedroom, First Floor Laundry, First Floor Full Bath | |
| Range, Microwave, Dishwasher, Refrigerator, Washer, Dryer, Disposal | |
| Not in DB | |
| Tennis Courts, Sidewalks, Street Lights, Street Paved | |
| — | |
| — | |
| Gas Log |
Tax History
| Year | Property Taxes |
|---|---|
| 2013 | $5,740 |
| 2015 | $5,541 |
| 2019 | $6,672 |
Contact Agent
Nearby Similar Homes
Nearby Sold Comparables
Contact Agent
Listing Provided By
Coldwell Banker The Real Estate Group









