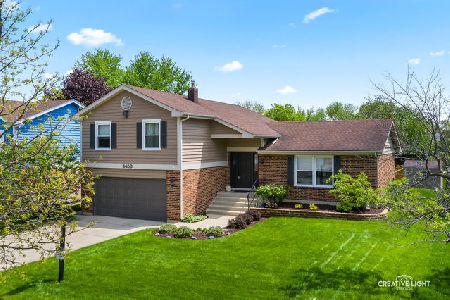1419 Castlewood Drive, Wheaton, Illinois 60189
$710,000
|
Sold
|
|
| Status: | Closed |
| Sqft: | 2,664 |
| Cost/Sqft: | $253 |
| Beds: | 4 |
| Baths: | 3 |
| Year Built: | 1979 |
| Property Taxes: | $11,402 |
| Days On Market: | 321 |
| Lot Size: | 0,33 |
Description
Showings start Friday 3/14. Welcome to 1419 Castlewood Dr, a charming single-family home nestled in the heart of Wheaton, IL. With 2,665 square feet of thoughtfully designed living space, this residence offers a perfect blend of comfort and style. As you step inside, you are greeted by a spacious and inviting floor plan that seamlessly connects the living areas. The expansive living room is bathed in natural light, creating a warm and welcoming atmosphere for both relaxation and entertainment. The adjoining dining area is perfect for hosting gatherings and enjoying meals with family and friends. The kitchen, a true centerpiece of the home, boasts ample counter space and cabinetry, providing an ideal setting for culinary endeavors. Whether you're preparing a casual breakfast or a gourmet dinner, this kitchen accommodates all your culinary needs. This home is on one of the best lots in the entire subdivision. An addition added a main level office/kids play room and a large screened in porch, leading out to a new large stamped concrete patio with wall and fire pit, great for entertaining. This home features four generously sized bedrooms, each offering a peaceful retreat at the end of the day. The primary suite is a private oasis, complete with an en-suite bathroom for added convenience. The additional updated full bath accommodates the other 3 bedrooms. The main level updated half bath is in a great location as this home provides comfort and functionality for the entire household. With 2664 square feet plus a finished basement you have almost 3300 of finished living area. Kitchen was redesigned which added more cabinets and counter space, granite counters, and a coffee bar/bar area with a sink. This is one of a kind. 2 storage sheds on side of home that are so well done you don't even know they are there. Move-in ready. This is one you want your clients to purchase as the owner has kept up with all maintenance including replacing all 3 sump pumps every 5 years - just because. This Jem will make you so happy you waited or did not win the bid on that other home!!!!
Property Specifics
| Single Family | |
| — | |
| — | |
| 1979 | |
| — | |
| SOMERSET | |
| No | |
| 0.33 |
| — | |
| Briarcliffe Knolls | |
| 0 / Not Applicable | |
| — | |
| — | |
| — | |
| 12295474 | |
| 0521408001 |
Nearby Schools
| NAME: | DISTRICT: | DISTANCE: | |
|---|---|---|---|
|
Grade School
Lincoln Elementary School |
200 | — | |
|
Middle School
Edison Middle School |
200 | Not in DB | |
|
High School
Wheaton Warrenville South H S |
200 | Not in DB | |
Property History
| DATE: | EVENT: | PRICE: | SOURCE: |
|---|---|---|---|
| 10 Jan, 2014 | Sold | $375,000 | MRED MLS |
| 13 Dec, 2013 | Under contract | $399,900 | MRED MLS |
| — | Last price change | $400,000 | MRED MLS |
| 4 Oct, 2013 | Listed for sale | $410,000 | MRED MLS |
| 15 May, 2015 | Sold | $460,000 | MRED MLS |
| 9 Apr, 2015 | Under contract | $450,000 | MRED MLS |
| 29 Mar, 2015 | Listed for sale | $450,000 | MRED MLS |
| 30 Apr, 2025 | Sold | $710,000 | MRED MLS |
| 16 Mar, 2025 | Under contract | $675,000 | MRED MLS |
| 13 Mar, 2025 | Listed for sale | $675,000 | MRED MLS |
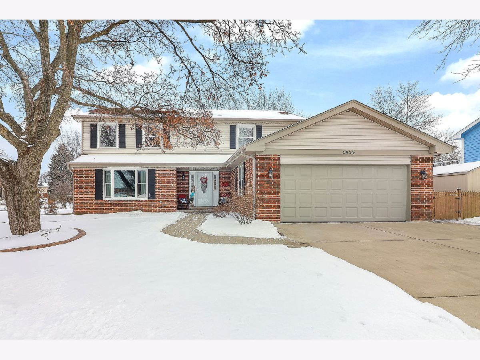
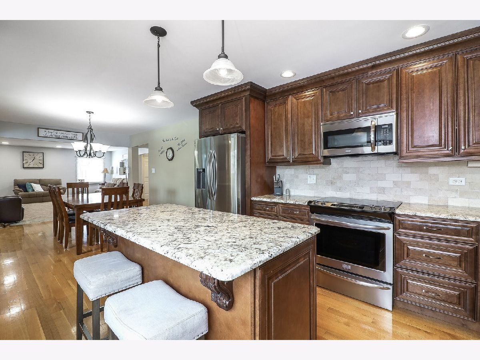
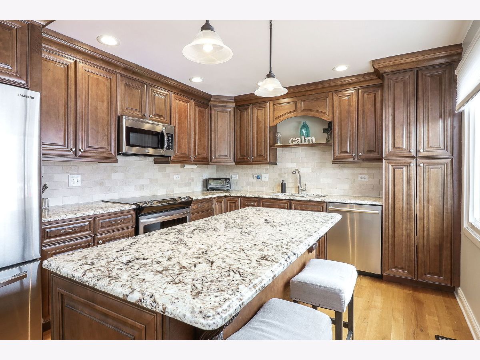
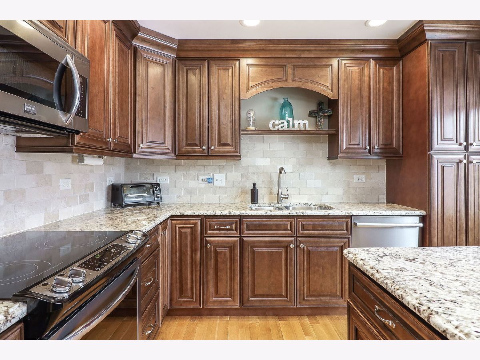
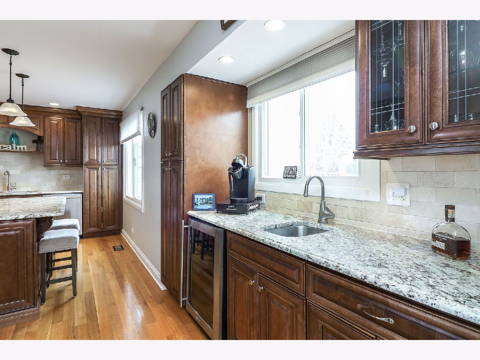
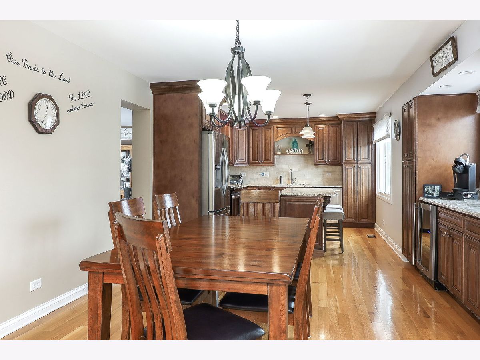
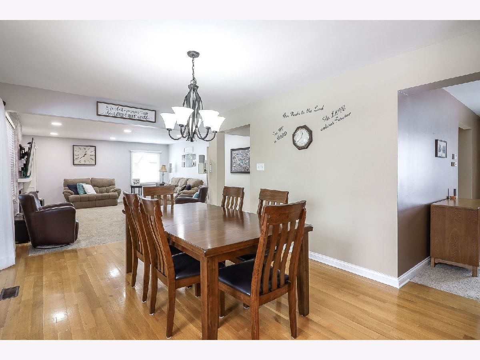
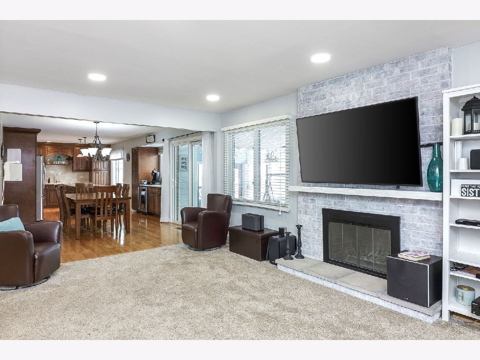
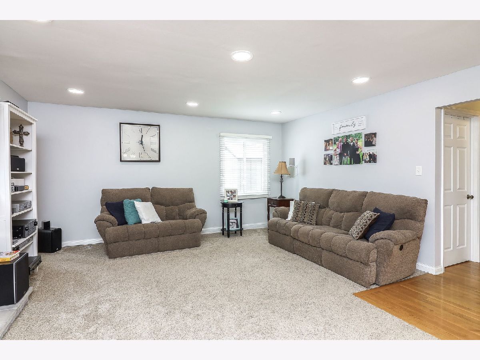
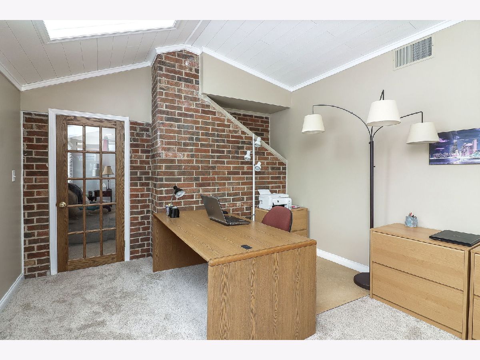
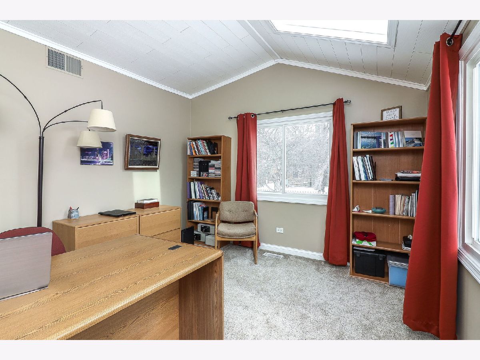
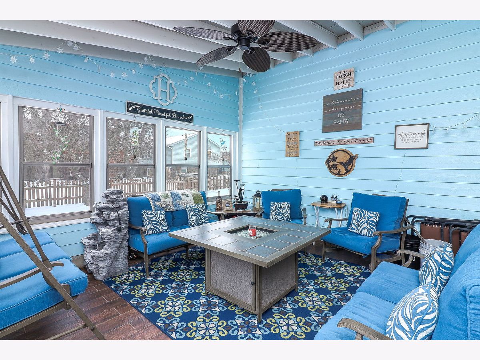
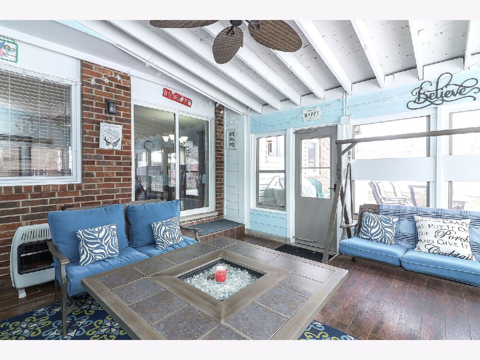
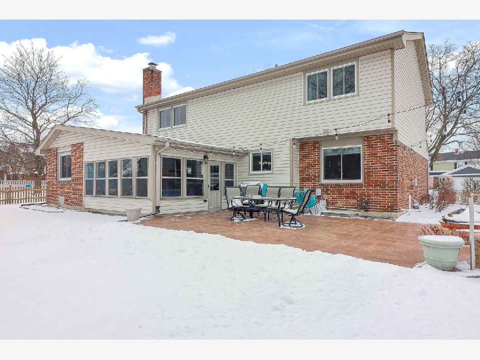
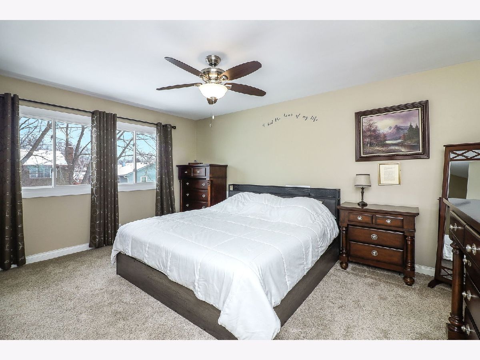
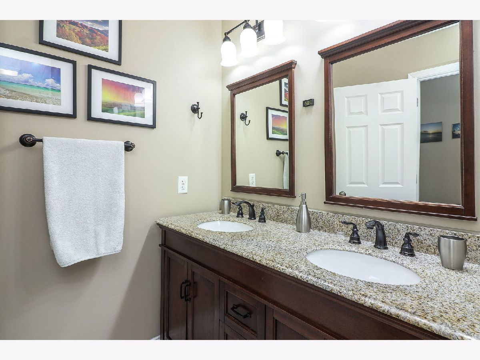
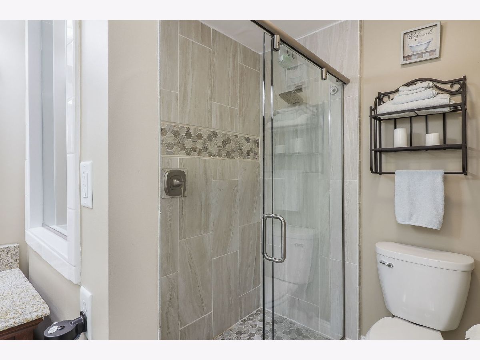
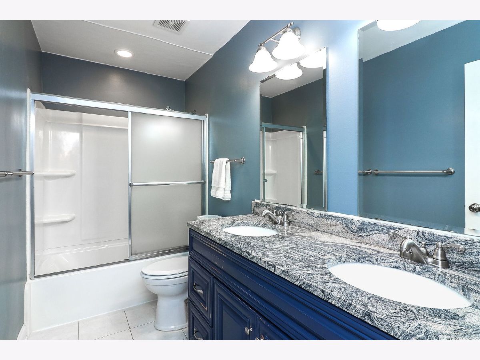
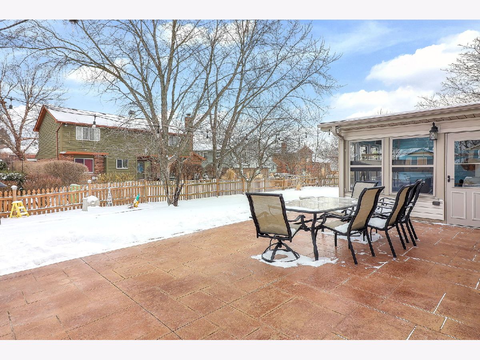
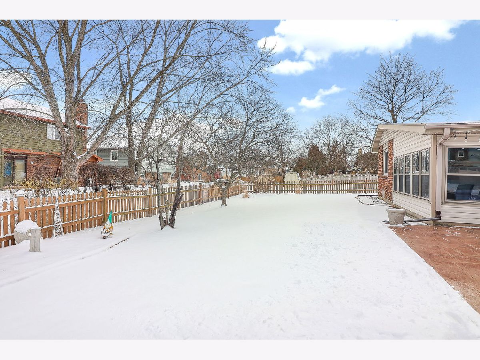
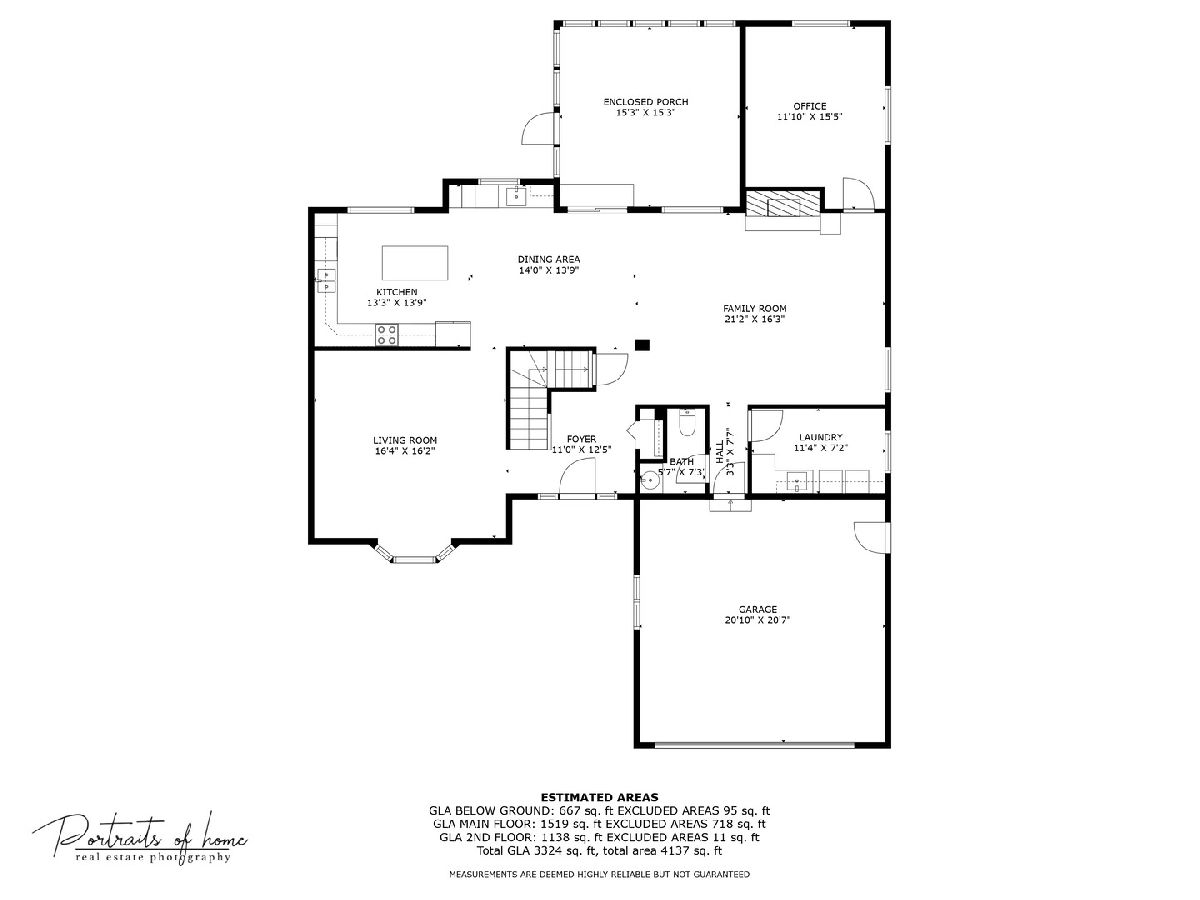
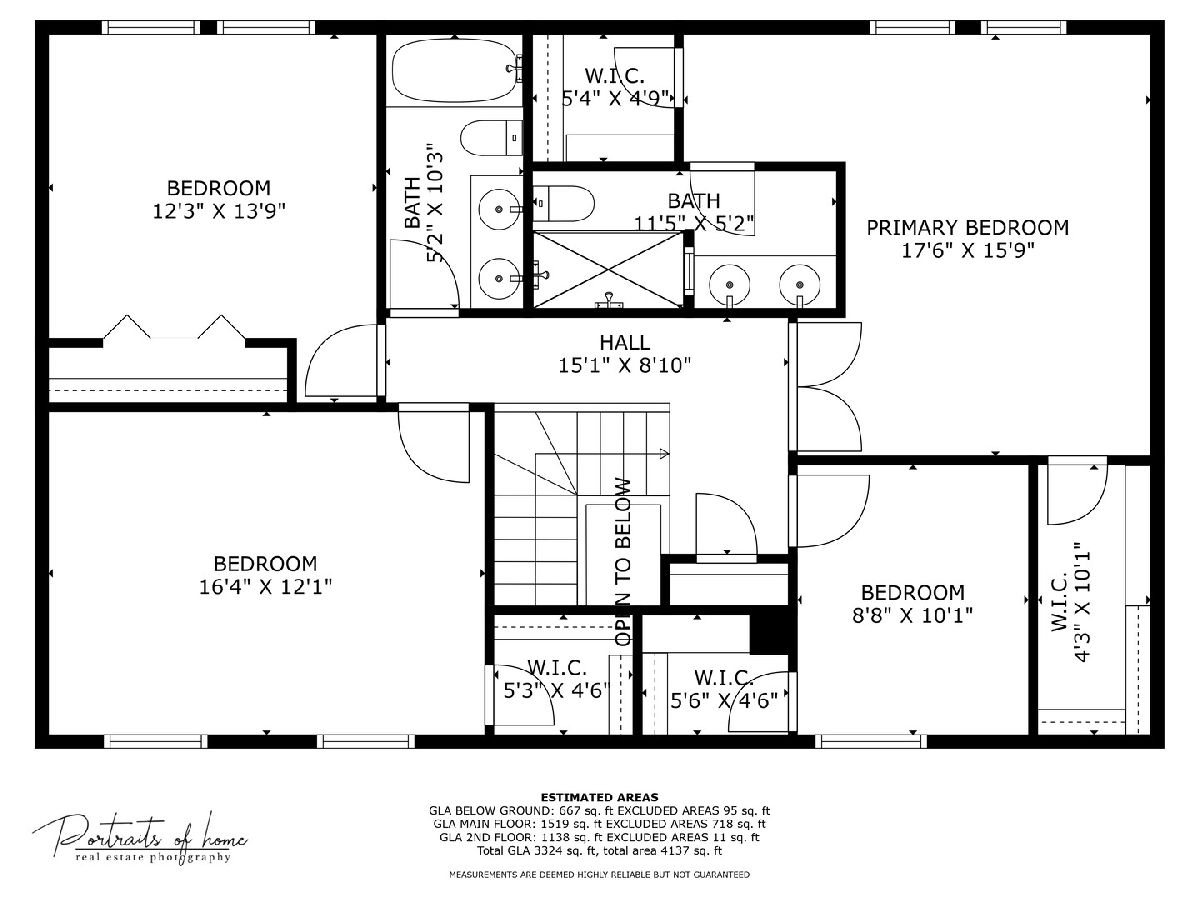
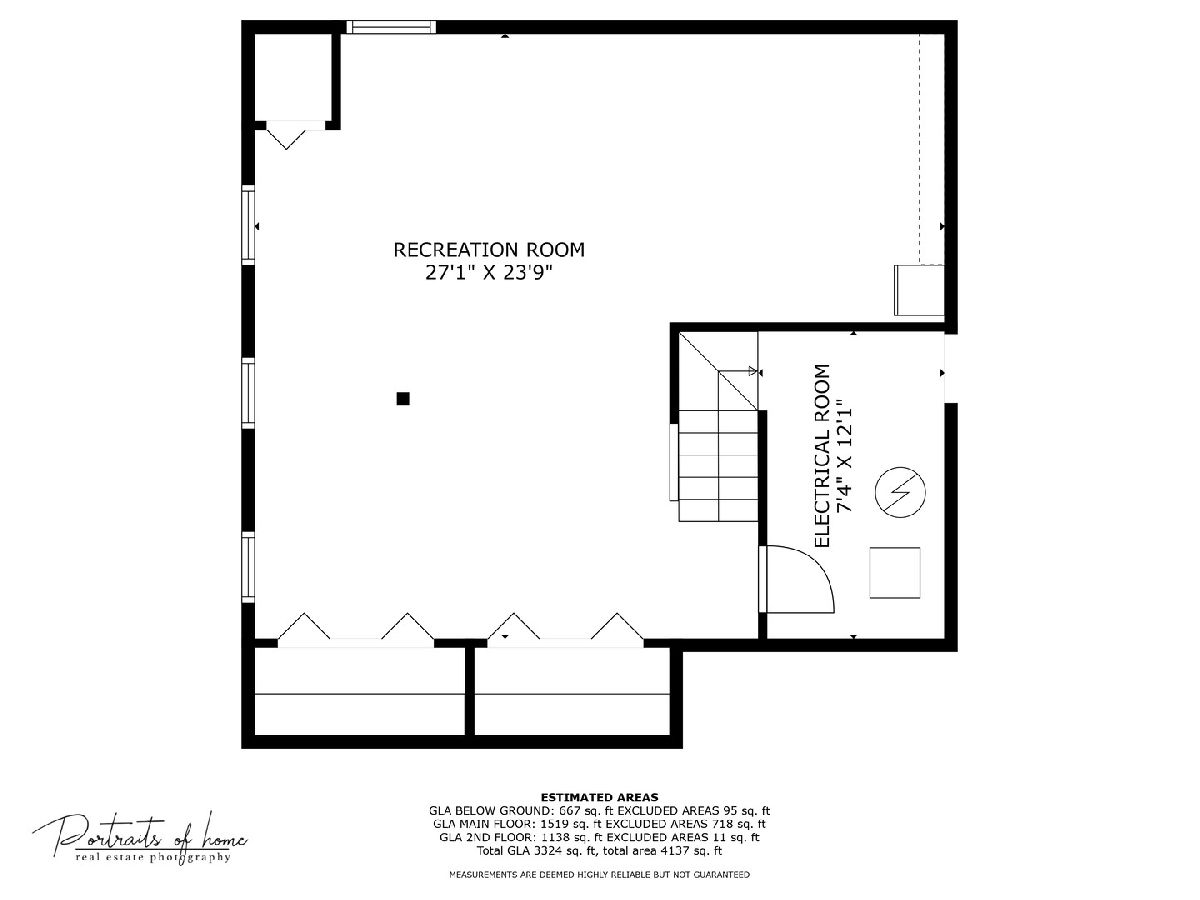
Room Specifics
Total Bedrooms: 4
Bedrooms Above Ground: 4
Bedrooms Below Ground: 0
Dimensions: —
Floor Type: —
Dimensions: —
Floor Type: —
Dimensions: —
Floor Type: —
Full Bathrooms: 3
Bathroom Amenities: —
Bathroom in Basement: 0
Rooms: —
Basement Description: —
Other Specifics
| 2 | |
| — | |
| — | |
| — | |
| — | |
| 14160 | |
| — | |
| — | |
| — | |
| — | |
| Not in DB | |
| — | |
| — | |
| — | |
| — |
Tax History
| Year | Property Taxes |
|---|---|
| 2014 | $8,181 |
| 2015 | $8,602 |
| 2025 | $11,402 |
Contact Agent
Nearby Similar Homes
Nearby Sold Comparables
Contact Agent
Listing Provided By
Compass





