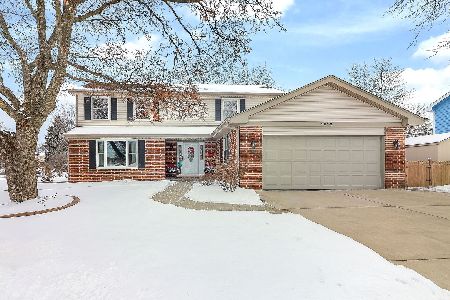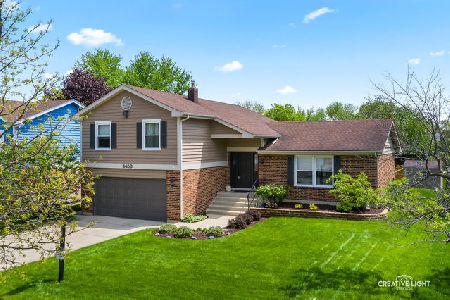1419 Castlewood Drive, Wheaton, Illinois 60189
$460,000
|
Sold
|
|
| Status: | Closed |
| Sqft: | 2,664 |
| Cost/Sqft: | $169 |
| Beds: | 4 |
| Baths: | 3 |
| Year Built: | 1979 |
| Property Taxes: | $8,602 |
| Days On Market: | 3958 |
| Lot Size: | 0,33 |
Description
WOW, so much is NEW in this completely renovated open floorplan. New kitchen-Granite counter tops under mount sink Soft Close drawers wet bar & Island. New HIGH-END SS appliances w/ beverage center. New HW Floors & Carpet. New bathrooms w/ Granite vanities & under-mount porcelain bowls. New A/C, Newer Furnace, New H2O Heater, New Paint, New Concrete Drive, New Patio, New Porcelain Tile in 3 Season Room, New LG W&D.
Property Specifics
| Single Family | |
| — | |
| Colonial | |
| 1979 | |
| Partial | |
| SOMERSET | |
| No | |
| 0.33 |
| Du Page | |
| Briarcliffe Knolls | |
| 0 / Not Applicable | |
| None | |
| Lake Michigan | |
| Public Sewer | |
| 08875238 | |
| 0521408001 |
Nearby Schools
| NAME: | DISTRICT: | DISTANCE: | |
|---|---|---|---|
|
Grade School
Lincoln Elementary School |
200 | — | |
|
Middle School
Edison Middle School |
200 | Not in DB | |
|
High School
Wheaton Warrenville South H S |
200 | Not in DB | |
Property History
| DATE: | EVENT: | PRICE: | SOURCE: |
|---|---|---|---|
| 10 Jan, 2014 | Sold | $375,000 | MRED MLS |
| 13 Dec, 2013 | Under contract | $399,900 | MRED MLS |
| — | Last price change | $400,000 | MRED MLS |
| 4 Oct, 2013 | Listed for sale | $410,000 | MRED MLS |
| 15 May, 2015 | Sold | $460,000 | MRED MLS |
| 9 Apr, 2015 | Under contract | $450,000 | MRED MLS |
| 29 Mar, 2015 | Listed for sale | $450,000 | MRED MLS |
| 30 Apr, 2025 | Sold | $710,000 | MRED MLS |
| 16 Mar, 2025 | Under contract | $675,000 | MRED MLS |
| 13 Mar, 2025 | Listed for sale | $675,000 | MRED MLS |
Room Specifics
Total Bedrooms: 4
Bedrooms Above Ground: 4
Bedrooms Below Ground: 0
Dimensions: —
Floor Type: Carpet
Dimensions: —
Floor Type: Carpet
Dimensions: —
Floor Type: Carpet
Full Bathrooms: 3
Bathroom Amenities: —
Bathroom in Basement: 0
Rooms: Den,Eating Area,Foyer,Sun Room,Utility Room-1st Floor
Basement Description: Finished,Crawl
Other Specifics
| 2 | |
| Concrete Perimeter | |
| Concrete | |
| Patio, Storms/Screens | |
| Corner Lot | |
| 14160 | |
| — | |
| Full | |
| Bar-Wet, Hardwood Floors, First Floor Laundry | |
| Range, Microwave, Dishwasher, High End Refrigerator, Bar Fridge, Washer, Dryer, Disposal, Stainless Steel Appliance(s) | |
| Not in DB | |
| Sidewalks, Street Lights, Street Paved | |
| — | |
| — | |
| Wood Burning |
Tax History
| Year | Property Taxes |
|---|---|
| 2014 | $8,181 |
| 2015 | $8,602 |
| 2025 | $11,402 |
Contact Agent
Nearby Similar Homes
Nearby Sold Comparables
Contact Agent
Listing Provided By
Charles Rutenberg Realty of IL








