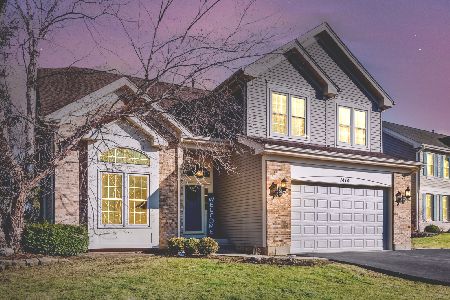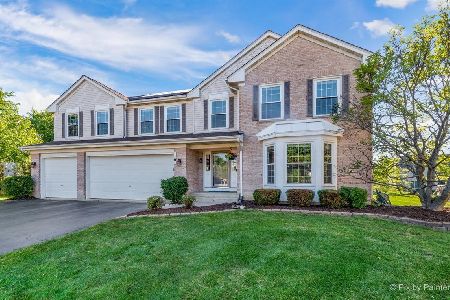1420 Wynnfield Drive, Algonquin, Illinois 60102
$260,900
|
Sold
|
|
| Status: | Closed |
| Sqft: | 2,700 |
| Cost/Sqft: | $98 |
| Beds: | 4 |
| Baths: | 3 |
| Year Built: | 1996 |
| Property Taxes: | $7,355 |
| Days On Market: | 2142 |
| Lot Size: | 0,22 |
Description
REDUCED TO SELL! and newly painted throughout. Traditional home w/large eat in kitchen with stainless steel appliances and an extended family room. Other rooms include a formal living room, dining room, large master suite w/vaulted ceiling, walk in closet & private bath w/double sink vanity, large tub & separate shower. The other 3 bedrooms are very good size. 1st floor laundry/mud room with garage access. Huge unfinished basement is waiting for your ideas. HWH new 2017, & new patio door 2019. Furnace motor and sump pump replaced 2015. Yard is full of perennials and fenced. Walk to K - 8 school! Minutes to Algonquin Commons shopping and easy access to I90, and the Metra. This solid home needs a little updating but at this price you'll have money to do it. See this home today!
Property Specifics
| Single Family | |
| — | |
| Traditional | |
| 1996 | |
| Full | |
| — | |
| No | |
| 0.22 |
| Kane | |
| Willoughby Farms | |
| 220 / Annual | |
| None | |
| Public | |
| Public Sewer | |
| 10663400 | |
| 0304328004 |
Nearby Schools
| NAME: | DISTRICT: | DISTANCE: | |
|---|---|---|---|
|
Grade School
Westfield Community School |
300 | — | |
|
Middle School
Westfield Community School |
300 | Not in DB | |
|
High School
H D Jacobs High School |
300 | Not in DB | |
Property History
| DATE: | EVENT: | PRICE: | SOURCE: |
|---|---|---|---|
| 8 May, 2020 | Sold | $260,900 | MRED MLS |
| 2 Apr, 2020 | Under contract | $264,900 | MRED MLS |
| — | Last price change | $279,900 | MRED MLS |
| 11 Mar, 2020 | Listed for sale | $279,900 | MRED MLS |
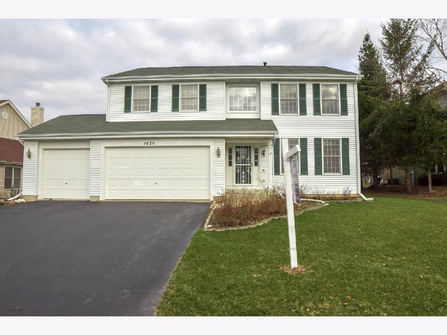
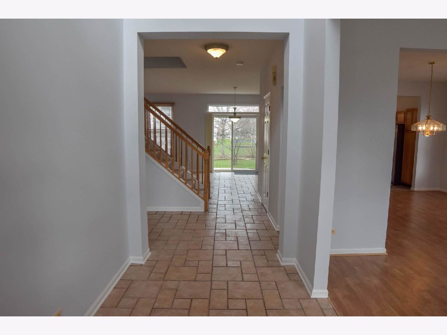
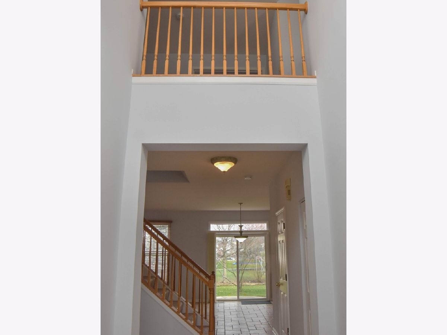
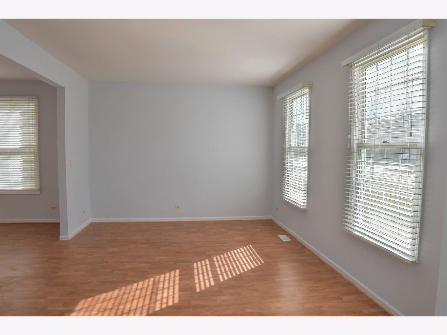
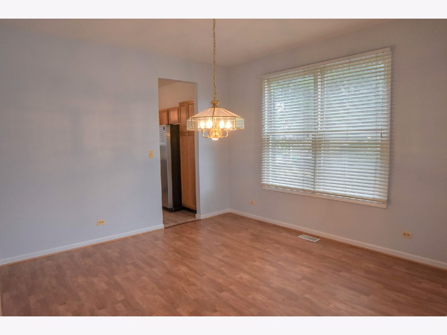
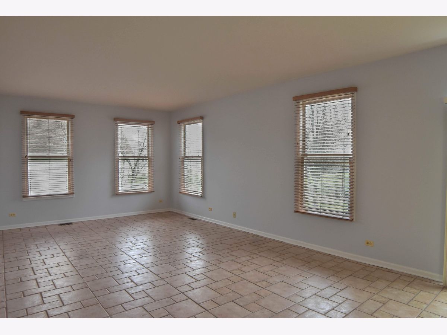
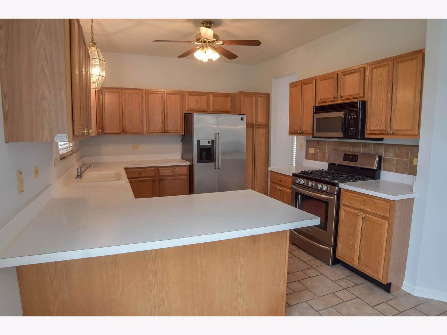
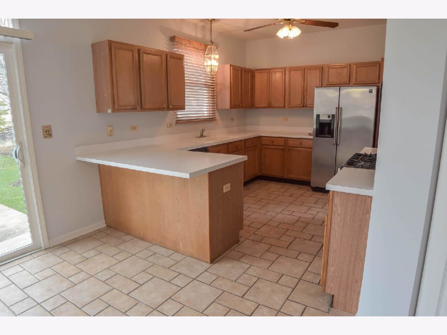
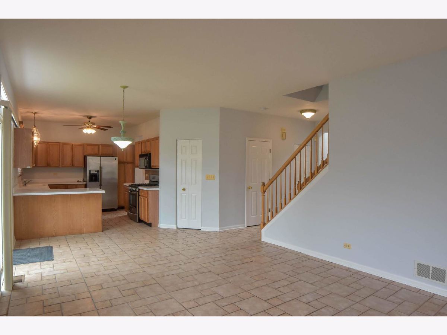
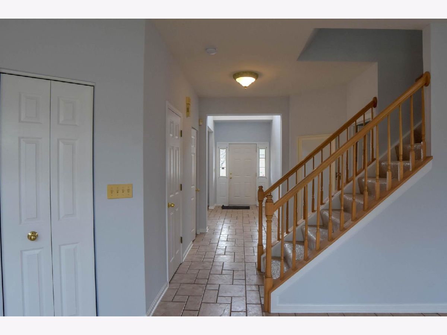
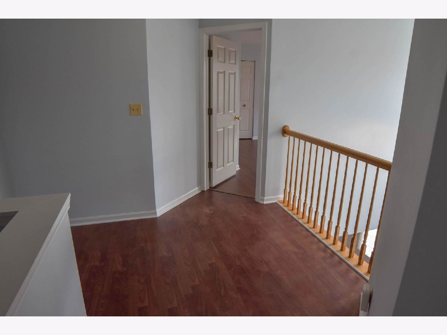
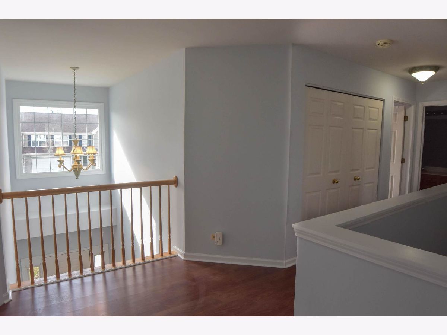
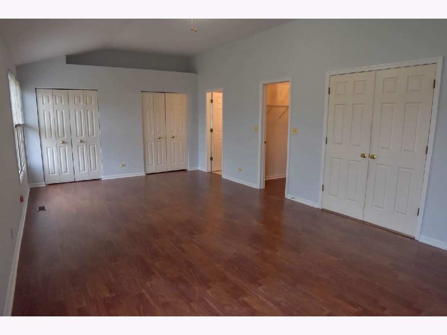
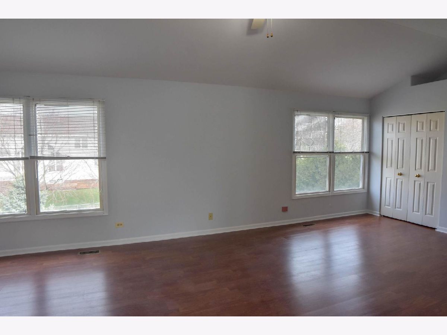
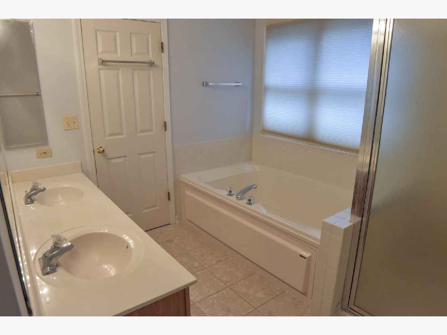
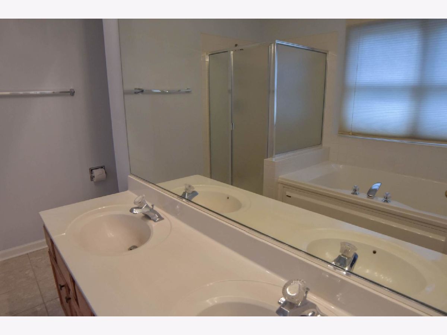
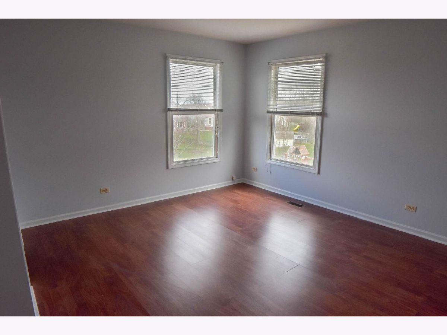
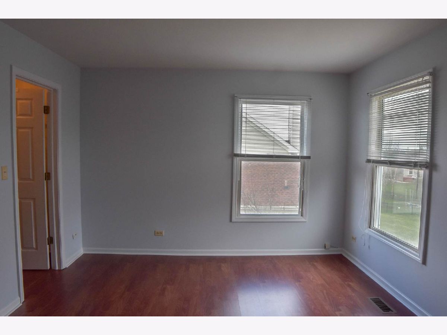
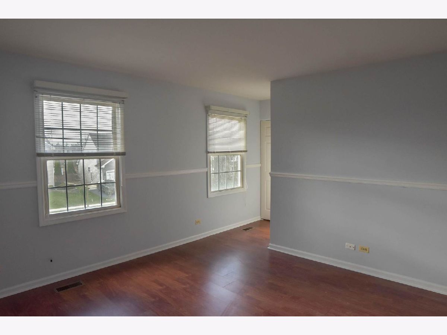
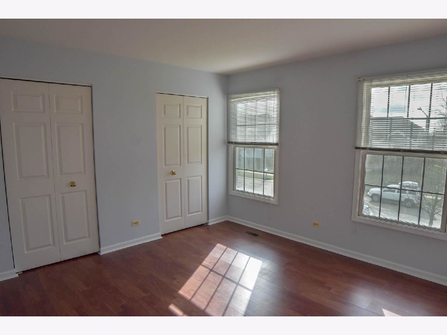
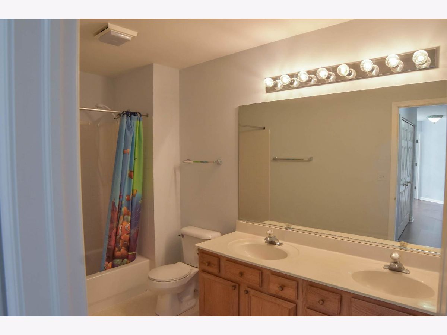
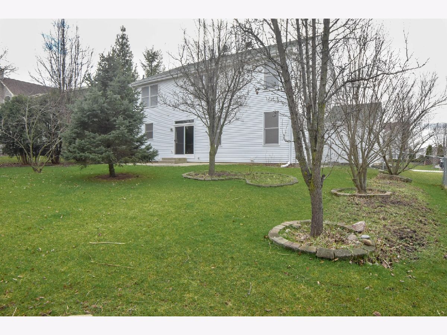
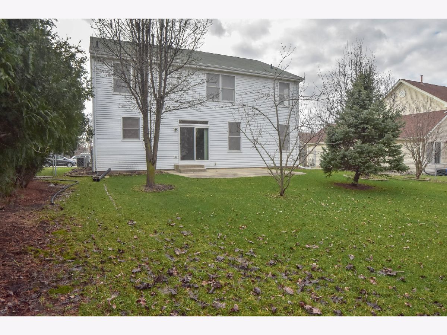
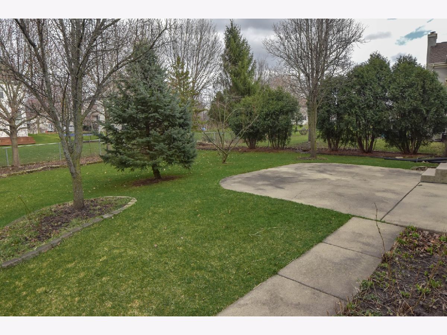
Room Specifics
Total Bedrooms: 4
Bedrooms Above Ground: 4
Bedrooms Below Ground: 0
Dimensions: —
Floor Type: Wood Laminate
Dimensions: —
Floor Type: Wood Laminate
Dimensions: —
Floor Type: Wood Laminate
Full Bathrooms: 3
Bathroom Amenities: Separate Shower,Double Sink,Soaking Tub
Bathroom in Basement: 0
Rooms: No additional rooms
Basement Description: Unfinished
Other Specifics
| 3 | |
| Concrete Perimeter | |
| Asphalt | |
| Patio, Porch, Storms/Screens | |
| Fenced Yard | |
| 10454 | |
| — | |
| Full | |
| Vaulted/Cathedral Ceilings, Wood Laminate Floors, First Floor Laundry, Walk-In Closet(s) | |
| Range, Microwave, Dishwasher, Refrigerator, Washer, Dryer, Stainless Steel Appliance(s) | |
| Not in DB | |
| Curbs, Sidewalks, Street Lights, Street Paved | |
| — | |
| — | |
| — |
Tax History
| Year | Property Taxes |
|---|---|
| 2020 | $7,355 |
Contact Agent
Nearby Similar Homes
Nearby Sold Comparables
Contact Agent
Listing Provided By
Charles Rutenberg Realty of IL


