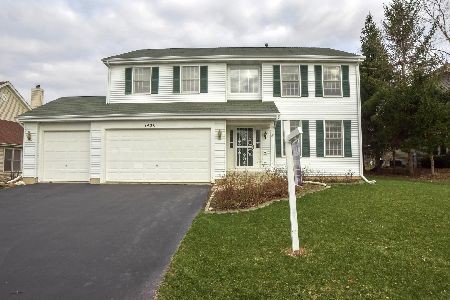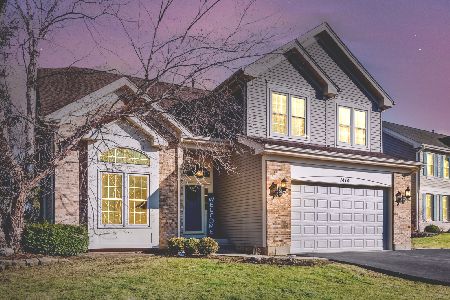1440 Wynnfield Drive, Algonquin, Illinois 60102
$290,000
|
Sold
|
|
| Status: | Closed |
| Sqft: | 2,261 |
| Cost/Sqft: | $133 |
| Beds: | 4 |
| Baths: | 3 |
| Year Built: | 1996 |
| Property Taxes: | $7,196 |
| Days On Market: | 2491 |
| Lot Size: | 0,29 |
Description
Great location in Willoughby Farms! Minutes to I-90, shopping & everything you would want & need! Owners are ready to downsize & have dropped the listing price by approx $10,000! Make an appointment to see this traditional home w/large eat in kitchen, center island, planning desk & pantry. Other rooms include a formal living room, dining room & a family room w/brick FP. Large master bedroom w/vaulted ceiling, walk in closet & private bath w/double sink vanity, soaker tub & separate shower. The other 3 bedrooms are good sizes. All bedrooms, including master, have ceiling fans. 1st floor laundry room. Full, basement is waiting for your ideas. Newer windows & doors, hi efficiency HVAC system, HWH & roof. Oversized backyard for family activities. Footing for sunroom/den addition is already there. Home warranty included! Walk to K - 8 school! This high quality home with a great price won't last long. See this home today!
Property Specifics
| Single Family | |
| — | |
| Traditional | |
| 1996 | |
| Full | |
| FOXRIDGE | |
| No | |
| 0.29 |
| Kane | |
| Willoughby Farms | |
| 220 / Annual | |
| None | |
| Public | |
| Public Sewer | |
| 10323876 | |
| 0304328002 |
Nearby Schools
| NAME: | DISTRICT: | DISTANCE: | |
|---|---|---|---|
|
Grade School
Westfield Community School |
300 | — | |
|
Middle School
Westfield Community School |
300 | Not in DB | |
|
High School
H D Jacobs High School |
300 | Not in DB | |
Property History
| DATE: | EVENT: | PRICE: | SOURCE: |
|---|---|---|---|
| 14 Jun, 2019 | Sold | $290,000 | MRED MLS |
| 7 May, 2019 | Under contract | $299,900 | MRED MLS |
| — | Last price change | $309,000 | MRED MLS |
| 28 Mar, 2019 | Listed for sale | $309,000 | MRED MLS |
Room Specifics
Total Bedrooms: 4
Bedrooms Above Ground: 4
Bedrooms Below Ground: 0
Dimensions: —
Floor Type: Carpet
Dimensions: —
Floor Type: Carpet
Dimensions: —
Floor Type: Carpet
Full Bathrooms: 3
Bathroom Amenities: Separate Shower,Double Sink,Garden Tub
Bathroom in Basement: 0
Rooms: Walk In Closet,Eating Area,Foyer
Basement Description: Unfinished
Other Specifics
| 2 | |
| Concrete Perimeter | |
| Asphalt | |
| Patio, Storms/Screens | |
| — | |
| 73 X 152 X 47 X 46 X 147 | |
| Unfinished | |
| Full | |
| Vaulted/Cathedral Ceilings, First Floor Laundry, Walk-In Closet(s) | |
| Range, Microwave, Dishwasher, Refrigerator, Washer, Dryer, Disposal, Water Softener Rented | |
| Not in DB | |
| Tennis Courts, Sidewalks, Street Paved | |
| — | |
| — | |
| Gas Log, Gas Starter |
Tax History
| Year | Property Taxes |
|---|---|
| 2019 | $7,196 |
Contact Agent
Nearby Similar Homes
Nearby Sold Comparables
Contact Agent
Listing Provided By
RE/MAX Unlimited Northwest





