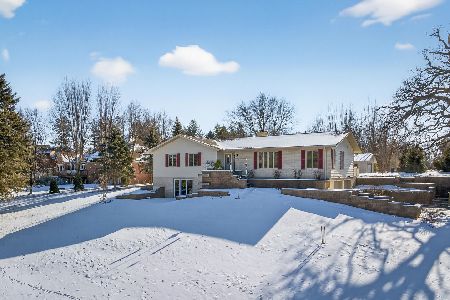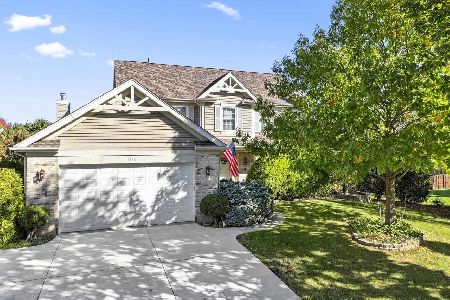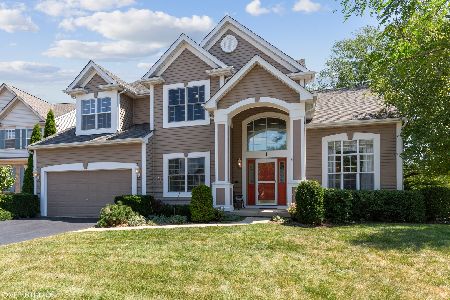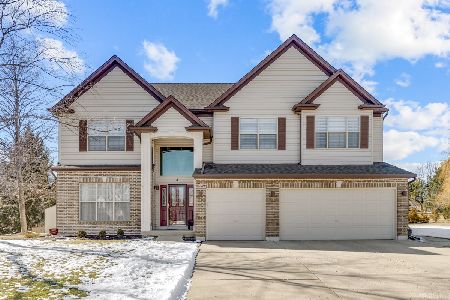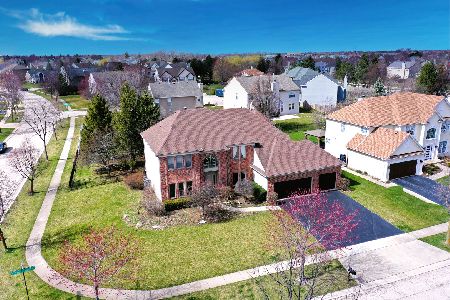1421 Boulder Bluff Lane, Algonquin, Illinois 60102
$362,000
|
Sold
|
|
| Status: | Closed |
| Sqft: | 2,637 |
| Cost/Sqft: | $135 |
| Beds: | 4 |
| Baths: | 4 |
| Year Built: | 2001 |
| Property Taxes: | $8,778 |
| Days On Market: | 2921 |
| Lot Size: | 0,24 |
Description
Quality throughout with a Location, Location, Location setting! Professionally landscaped yard backs to green space and ancient oaks conservation area. Two story entry with that "WOW" factor, formal living/dining rooms, a soaring two story family room with a floor to ceiling fireplace which opens to an island kitchen and over-sized deck. To complete the first floor is the perfect den/office with glass pane doors, a half bath, and a generous sized laundry room. The grand open concept stairway leads to four generous bedrooms, perfect for a growing family. The master suite includes a private luxury bathroom and plenty of closet space. A finished walkout basement with a rec/entertainment room, full bathroom and lots of storage space leads to a patio with a hot tub, a pool, a Rainbow play set, and a fully fenced back yard. To top it off, the three car garage includes a gas heater and is the perfect space for hobbyist work year around. This home has it all and is a must see in Algonquin
Property Specifics
| Single Family | |
| — | |
| French Provincial | |
| 2001 | |
| Full,Walkout | |
| BARRRINGTON | |
| No | |
| 0.24 |
| Kane | |
| Brittany Hills | |
| 275 / Annual | |
| None | |
| Public | |
| Public Sewer | |
| 09865878 | |
| 0309102011 |
Nearby Schools
| NAME: | DISTRICT: | DISTANCE: | |
|---|---|---|---|
|
Grade School
Liberty Elementary School |
300 | — | |
|
Middle School
Dundee Middle School |
300 | Not in DB | |
|
High School
H D Jacobs High School |
300 | Not in DB | |
Property History
| DATE: | EVENT: | PRICE: | SOURCE: |
|---|---|---|---|
| 24 Oct, 2014 | Sold | $297,000 | MRED MLS |
| 29 Sep, 2014 | Under contract | $309,000 | MRED MLS |
| — | Last price change | $329,900 | MRED MLS |
| 18 May, 2014 | Listed for sale | $350,000 | MRED MLS |
| 28 Mar, 2018 | Sold | $362,000 | MRED MLS |
| 3 Mar, 2018 | Under contract | $355,000 | MRED MLS |
| 28 Feb, 2018 | Listed for sale | $355,000 | MRED MLS |
Room Specifics
Total Bedrooms: 4
Bedrooms Above Ground: 4
Bedrooms Below Ground: 0
Dimensions: —
Floor Type: Carpet
Dimensions: —
Floor Type: Carpet
Dimensions: —
Floor Type: Carpet
Full Bathrooms: 4
Bathroom Amenities: Separate Shower,Double Sink,Soaking Tub
Bathroom in Basement: 1
Rooms: Den,Recreation Room,Storage
Basement Description: Finished
Other Specifics
| 3 | |
| Concrete Perimeter | |
| Asphalt,Brick | |
| Deck | |
| Fenced Yard,Nature Preserve Adjacent,Landscaped | |
| 66X161X80X164 | |
| Unfinished | |
| Full | |
| Vaulted/Cathedral Ceilings, Hardwood Floors, First Floor Laundry | |
| Range, Microwave, Dishwasher, Refrigerator, Washer, Dryer, Disposal | |
| Not in DB | |
| Sidewalks, Street Lights, Street Paved | |
| — | |
| — | |
| Wood Burning, Gas Starter |
Tax History
| Year | Property Taxes |
|---|---|
| 2014 | $9,379 |
| 2018 | $8,778 |
Contact Agent
Nearby Similar Homes
Nearby Sold Comparables
Contact Agent
Listing Provided By
Baird & Warner

