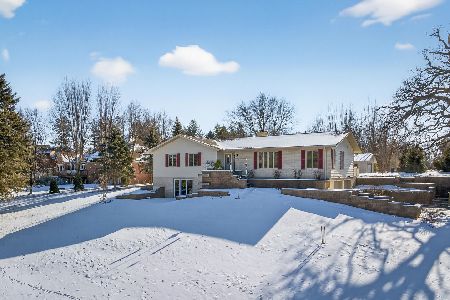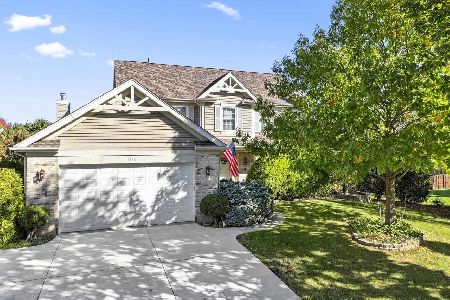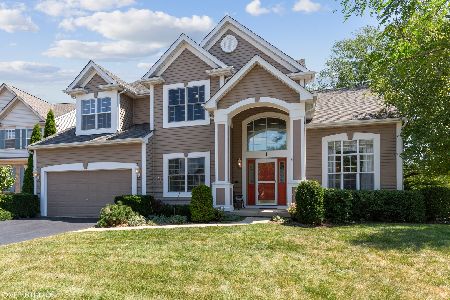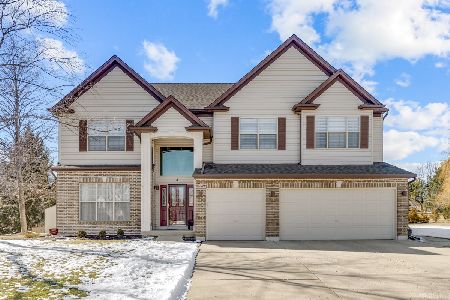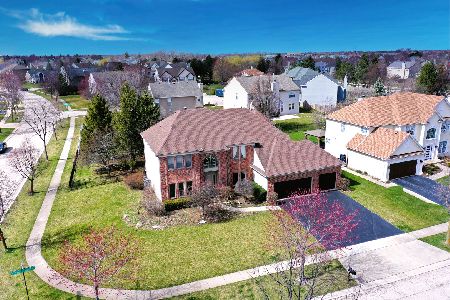[Address Unavailable], Algonquin, Illinois 60102
$297,000
|
Sold
|
|
| Status: | Closed |
| Sqft: | 2,637 |
| Cost/Sqft: | $117 |
| Beds: | 4 |
| Baths: | 4 |
| Year Built: | 2001 |
| Property Taxes: | $9,379 |
| Days On Market: | 4304 |
| Lot Size: | 0,24 |
Description
Quality detail,floor plan,features and setting. New wood windows. Two story entry,formal living/dining,soaring family room which opens to islanded kitchen and oversized deck. Four generous bedroom truly perfect for a growing family & includes private master suite. Finished walkout with private bath boarders fully fenced back yard & opens to green space and ancient oaks.
Property Specifics
| Single Family | |
| — | |
| French Provincial | |
| 2001 | |
| Walkout | |
| BARRRINGTON | |
| No | |
| 0.24 |
| Kane | |
| Brittany Hills | |
| 245 / Annual | |
| None | |
| Public | |
| Public Sewer | |
| 08618217 | |
| 0309102011 |
Nearby Schools
| NAME: | DISTRICT: | DISTANCE: | |
|---|---|---|---|
|
Grade School
Liberty Elementary School |
300 | — | |
|
Middle School
Dundee Middle School |
300 | Not in DB | |
|
High School
H D Jacobs High School |
300 | Not in DB | |
Property History
| DATE: | EVENT: | PRICE: | SOURCE: |
|---|
Room Specifics
Total Bedrooms: 4
Bedrooms Above Ground: 4
Bedrooms Below Ground: 0
Dimensions: —
Floor Type: Carpet
Dimensions: —
Floor Type: Carpet
Dimensions: —
Floor Type: Carpet
Full Bathrooms: 4
Bathroom Amenities: Separate Shower,Double Sink
Bathroom in Basement: 1
Rooms: Den,Recreation Room
Basement Description: Partially Finished
Other Specifics
| 3 | |
| Concrete Perimeter | |
| Asphalt | |
| Deck | |
| Fenced Yard | |
| 66X161X80X164 | |
| Unfinished | |
| Full | |
| Vaulted/Cathedral Ceilings, Hardwood Floors | |
| Range, Microwave, Dishwasher, Refrigerator, Washer, Dryer, Disposal | |
| Not in DB | |
| Sidewalks, Street Lights, Street Paved | |
| — | |
| — | |
| Wood Burning, Gas Starter |
Tax History
| Year | Property Taxes |
|---|
Contact Agent
Nearby Similar Homes
Nearby Sold Comparables
Contact Agent
Listing Provided By
Berkshire Hathaway HomeServices Starck Real Estate

