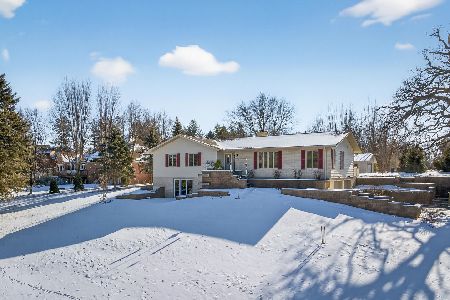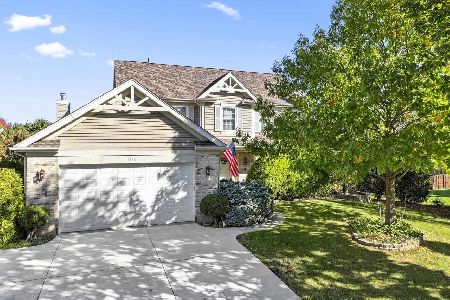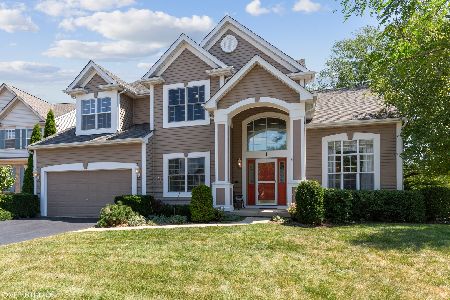1191 White Chapel Lane, Algonquin, Illinois 60102
$545,000
|
Sold
|
|
| Status: | Closed |
| Sqft: | 3,146 |
| Cost/Sqft: | $180 |
| Beds: | 4 |
| Baths: | 3 |
| Year Built: | 1998 |
| Property Taxes: | $9,865 |
| Days On Market: | 715 |
| Lot Size: | 0,33 |
Description
SOLD in the private network. A Beautiful Home in a Wonderful Neighborhood! There's So Much To Love about this House! Step into elegance and pride of ownership. Situated in the highly sought-after area of Algonquin, IL, this elegant 4-bedroom, 2.5-bathroom home offers a luxurious retreat. Boasting a generous 3,146 sq ft of living space on a fenced-in corner lot, this home is a testament to sophistication. The chef's dream kitchen features custom cabinets, stainless steel appliances, beautiful granite countertops, and a pantry, making it a culinary haven. The open, spacious layout seamlessly flows from the dining room to the inviting living area adorned with vaulted ceilings, hardwood floors, and a fireplace, perfect for entertaining. Step outside to your outdoor oasis, complete with a brick patio, ideal for enjoying the serene surroundings. The primary suite offers a walk-out balcony with a walk-in closet and a spacious ensuite with a soaking tub, providing a tranquil escape. The Full, Finished basement offers endless possibilities! **Mechanicals 2015 **Roof and siding 2014 **Kitchen 2014 **Sump and back up **Basement Workshop upgraded electric ***upstairs Carpet is negotiable, needs to be replaced. **Seller will be getting the home ready for the market and will consider showings to buyers that are understanding that she is prepping. ** Don't miss the opportunity to make this exquisite property your own.
Property Specifics
| Single Family | |
| — | |
| — | |
| 1998 | |
| — | |
| — | |
| No | |
| 0.33 |
| Kane | |
| Brittany Hills | |
| 300 / Annual | |
| — | |
| — | |
| — | |
| 12007335 | |
| 0309101023 |
Nearby Schools
| NAME: | DISTRICT: | DISTANCE: | |
|---|---|---|---|
|
Grade School
Liberty Elementary School |
300 | — | |
|
Middle School
Dundee Middle School |
300 | Not in DB | |
|
High School
H D Jacobs High School |
300 | Not in DB | |
Property History
| DATE: | EVENT: | PRICE: | SOURCE: |
|---|---|---|---|
| 16 Jul, 2024 | Sold | $545,000 | MRED MLS |
| 5 Apr, 2024 | Under contract | $565,000 | MRED MLS |
| 15 Mar, 2024 | Listed for sale | $565,000 | MRED MLS |
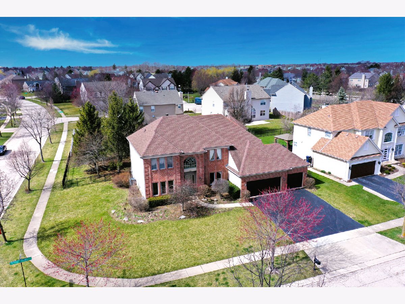
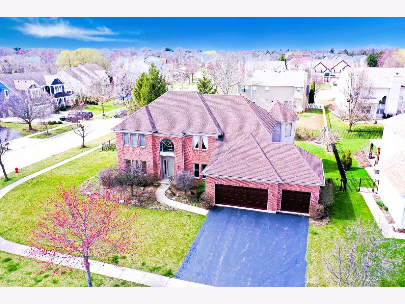
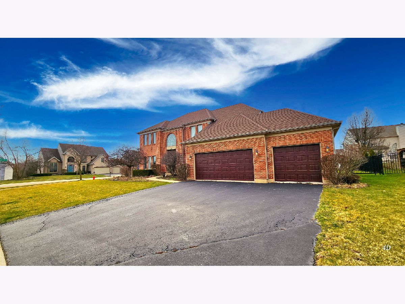
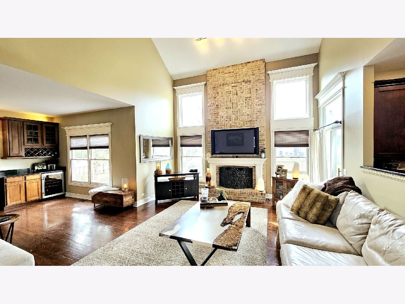
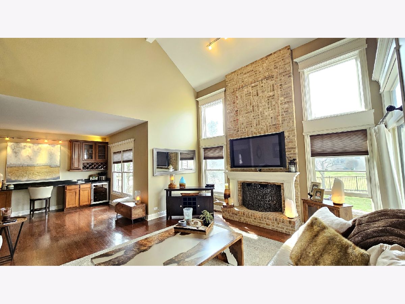
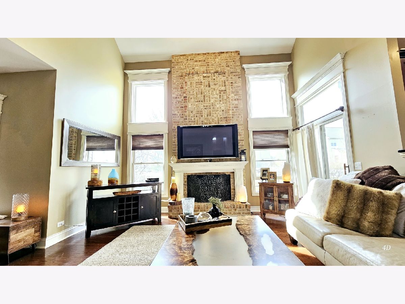
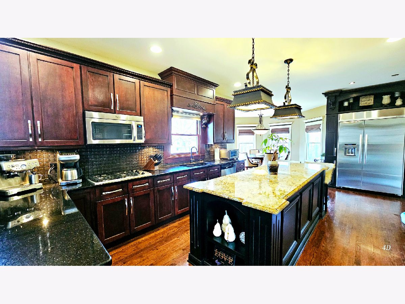
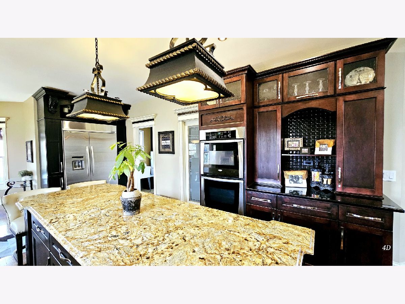
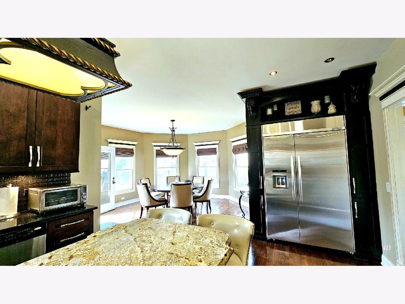
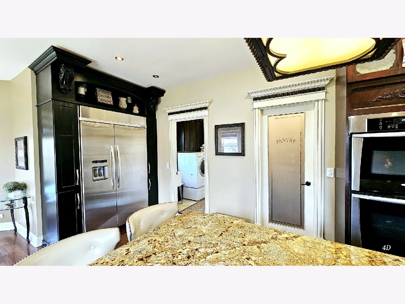
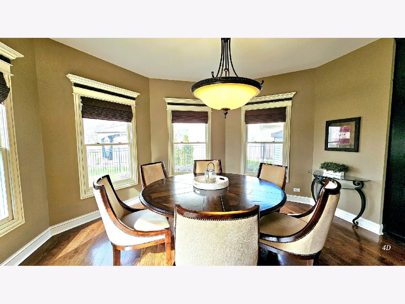
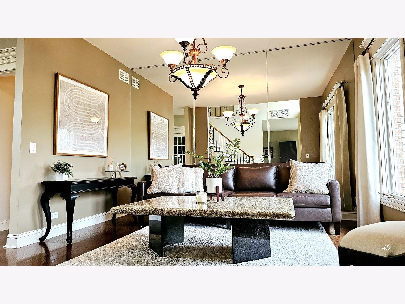
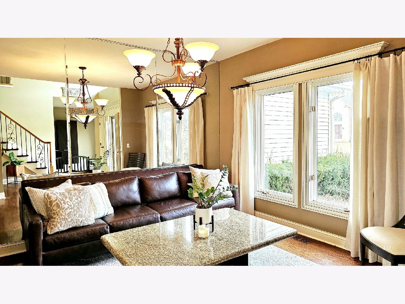
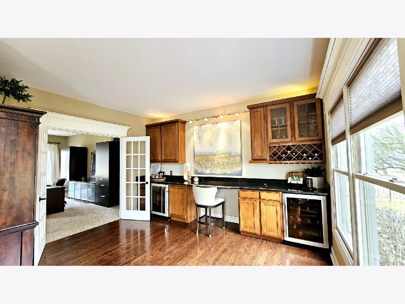
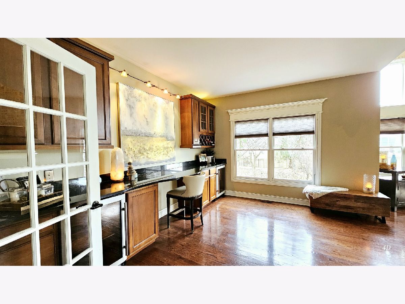
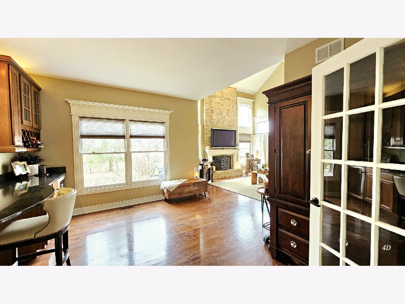
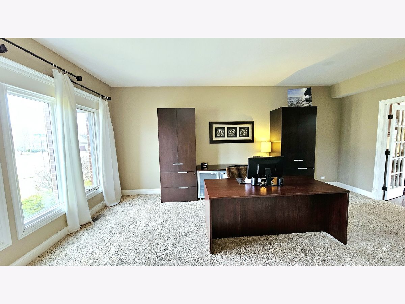
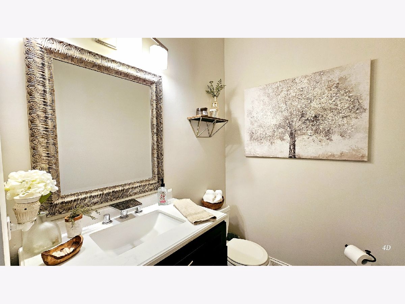
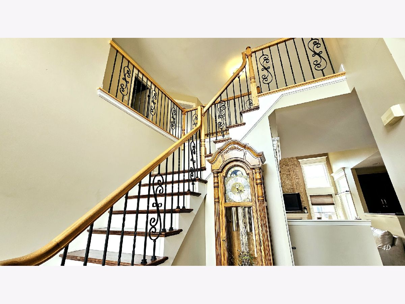
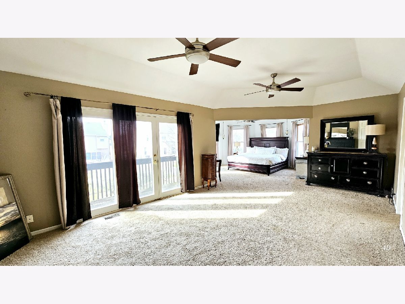
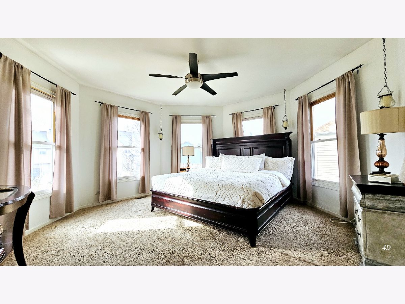
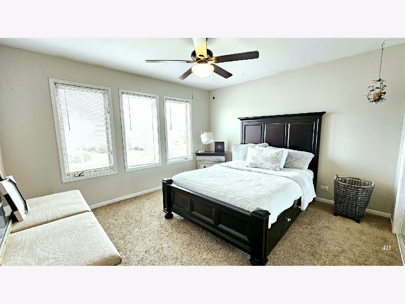
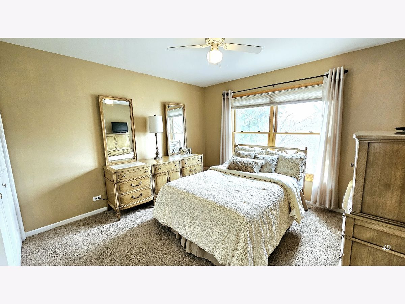
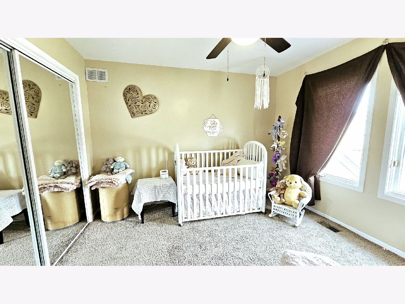
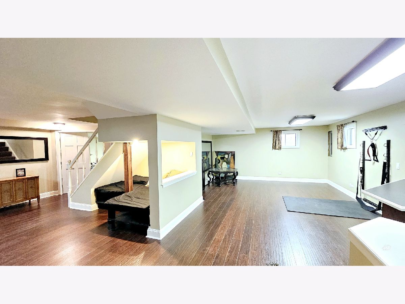
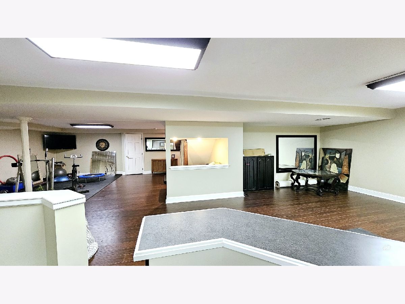
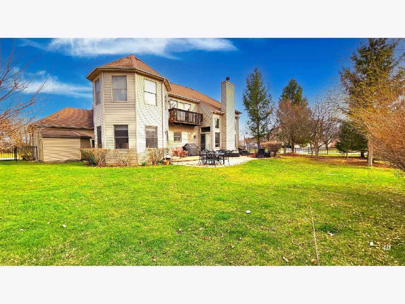
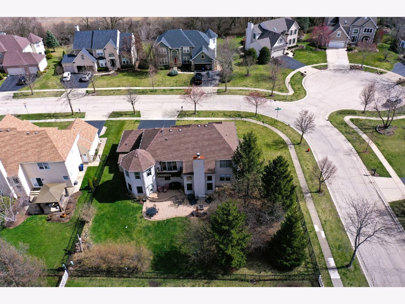
Room Specifics
Total Bedrooms: 4
Bedrooms Above Ground: 4
Bedrooms Below Ground: 0
Dimensions: —
Floor Type: —
Dimensions: —
Floor Type: —
Dimensions: —
Floor Type: —
Full Bathrooms: 3
Bathroom Amenities: Separate Shower,Double Sink
Bathroom in Basement: 0
Rooms: —
Basement Description: —
Other Specifics
| 3 | |
| — | |
| — | |
| — | |
| — | |
| 47X33X39X108X106X128 | |
| — | |
| — | |
| — | |
| — | |
| Not in DB | |
| — | |
| — | |
| — | |
| — |
Tax History
| Year | Property Taxes |
|---|---|
| 2024 | $9,865 |
Contact Agent
Nearby Similar Homes
Nearby Sold Comparables
Contact Agent
Listing Provided By
Compass

