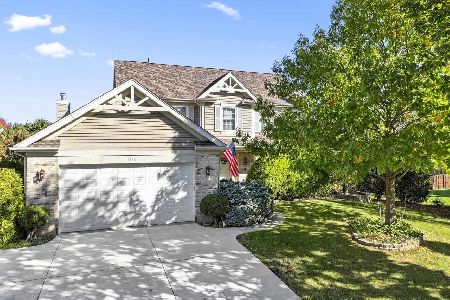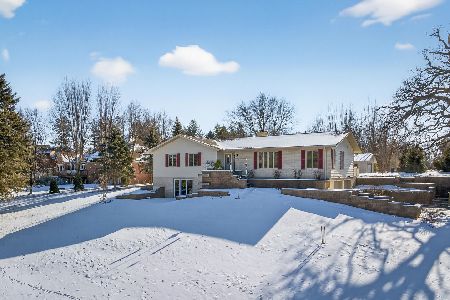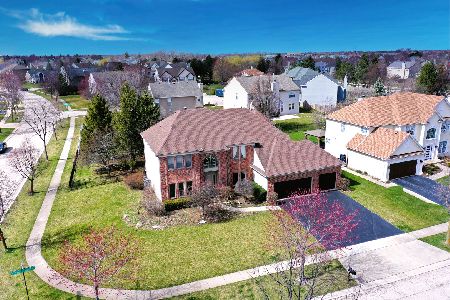1 Tealwood Court, Algonquin, Illinois 60102
$350,000
|
Sold
|
|
| Status: | Closed |
| Sqft: | 2,560 |
| Cost/Sqft: | $136 |
| Beds: | 4 |
| Baths: | 3 |
| Year Built: | 1997 |
| Property Taxes: | $7,603 |
| Days On Market: | 2020 |
| Lot Size: | 0,33 |
Description
The BEST kitchen you will find in Brittany Hills with a large center island, custom cabinets, custom accent lighting, professional grade Range and Hood, stainless steel appliances, granite countertops, decision staircase leading to the foyer and kitchen hardwood flooring throughout first floor -- you will fall in love! And that's not all... The primary bathroom has recently had upgrades with a double sink vanity, new glass shower doors, tile flooring and re-worked floor plan for better flow to the primary closet. If that isn't enough...this amazing home has had the following upgrades: all bedrooms have been professionally painted just prior to listing, new furnace (2019), new water heater (2018), new water softener (2017), new A/C (2017), new garage door opener (2018) and exterior side door, fully redone front porch pillars (2019), professionally painted exterior wood trim (2020), new new siding and new roof within the last 8 years, expanded 3-car driveway. The beautifully landscaped yard has mature trees and foliage perfect for private entertaining on the large patio. Don't miss out on this cul-de-sac gem!
Property Specifics
| Single Family | |
| — | |
| — | |
| 1997 | |
| Partial | |
| — | |
| No | |
| 0.33 |
| Kane | |
| Brittany Hills | |
| 285 / Annual | |
| Insurance | |
| Public | |
| Public Sewer | |
| 10821578 | |
| 0309101022 |
Nearby Schools
| NAME: | DISTRICT: | DISTANCE: | |
|---|---|---|---|
|
Grade School
Liberty Elementary School |
300 | — | |
|
Middle School
Dundee Middle School |
300 | Not in DB | |
|
High School
H D Jacobs High School |
300 | Not in DB | |
Property History
| DATE: | EVENT: | PRICE: | SOURCE: |
|---|---|---|---|
| 18 Sep, 2020 | Sold | $350,000 | MRED MLS |
| 19 Aug, 2020 | Under contract | $349,000 | MRED MLS |
| 18 Aug, 2020 | Listed for sale | $349,000 | MRED MLS |

























Room Specifics
Total Bedrooms: 4
Bedrooms Above Ground: 4
Bedrooms Below Ground: 0
Dimensions: —
Floor Type: —
Dimensions: —
Floor Type: —
Dimensions: —
Floor Type: —
Full Bathrooms: 3
Bathroom Amenities: Separate Shower,Double Sink,Soaking Tub
Bathroom in Basement: 0
Rooms: Study
Basement Description: Finished
Other Specifics
| 2 | |
| Concrete Perimeter | |
| — | |
| Patio | |
| — | |
| 110.5X131.8X110X45.3X84 | |
| Unfinished | |
| Full | |
| Vaulted/Cathedral Ceilings, Hardwood Floors | |
| Range, Microwave, Dishwasher, High End Refrigerator, Washer, Dryer, Disposal, Stainless Steel Appliance(s) | |
| Not in DB | |
| — | |
| — | |
| — | |
| Wood Burning, Gas Starter |
Tax History
| Year | Property Taxes |
|---|---|
| 2020 | $7,603 |
Contact Agent
Nearby Similar Homes
Nearby Sold Comparables
Contact Agent
Listing Provided By
d'aprile properties






