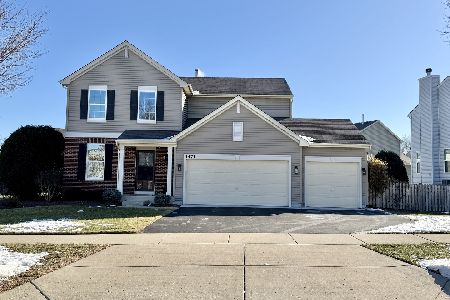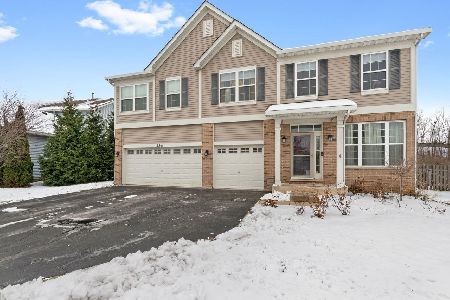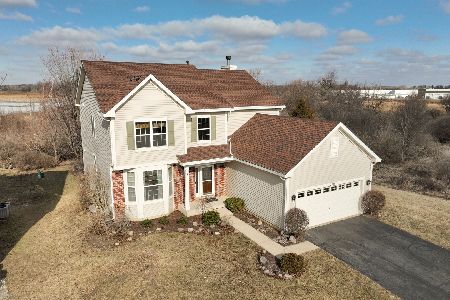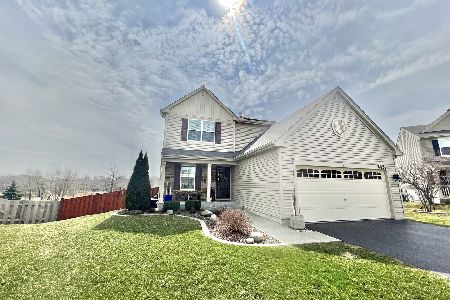1421 Bristol Drive, Hampshire, Illinois 60140
$332,500
|
Sold
|
|
| Status: | Closed |
| Sqft: | 4,147 |
| Cost/Sqft: | $84 |
| Beds: | 5 |
| Baths: | 5 |
| Year Built: | 2008 |
| Property Taxes: | $10,647 |
| Days On Market: | 2413 |
| Lot Size: | 0,27 |
Description
YOUR DREAM HOME AWAITS! THIS RIDGEFIELD MODEL BOASTS 5 GENEROUSLY-SIZED BEDROOMS INCLUDING GIGANTIC MASTER; 4-FULL & 1-1/2 BATHS; 3-CAR GARAGE; FINISHED LOWER LEVEL; DECK W/RETRACTABLE AWNING & PAVER PATIO; FENCED YARD W/IRRIGATION & SHED! NEW CARPET! SECOND FLOOR LAUNDRY! CHERRY/GRANITE/STAINLESS KITCHEN W/PLANNING DESK & WALK-IN PANTRY! FIREPLACE IN MAIN FLOOR FAMILY ROOM! GIANT LOWER-LEVEL REC ROOM WITH WET BAR! UPGRADES GALORE! THIS HOME HAS BEEN VERY GENTLY LIVED IN BY THE ORIGINAL OWNERS AND SIMPLY NEEDS YOUR FURNITURE! AMPLE STORAGE SPACE AND PLENTY OF ROOM FOR THE ENTIRE FAMILY! LAKEWOOD CROSSING INCLUDES CLUBHOUSE, POOL & SPORT COURT, MINUTES TO I-90, & HAMPSHIRE SCHOOLS!
Property Specifics
| Single Family | |
| — | |
| — | |
| 2008 | |
| Full,English | |
| RIDGEFIELD | |
| No | |
| 0.27 |
| Kane | |
| Lakewood Crossing | |
| 148 / Quarterly | |
| Clubhouse,Pool | |
| Public | |
| Public Sewer | |
| 10458432 | |
| 0113247015 |
Nearby Schools
| NAME: | DISTRICT: | DISTANCE: | |
|---|---|---|---|
|
High School
Hampshire High School |
300 | Not in DB | |
Property History
| DATE: | EVENT: | PRICE: | SOURCE: |
|---|---|---|---|
| 21 Aug, 2019 | Sold | $332,500 | MRED MLS |
| 12 Aug, 2019 | Under contract | $349,900 | MRED MLS |
| 21 Jul, 2019 | Listed for sale | $349,900 | MRED MLS |
Room Specifics
Total Bedrooms: 5
Bedrooms Above Ground: 5
Bedrooms Below Ground: 0
Dimensions: —
Floor Type: Carpet
Dimensions: —
Floor Type: Carpet
Dimensions: —
Floor Type: Carpet
Dimensions: —
Floor Type: —
Full Bathrooms: 5
Bathroom Amenities: —
Bathroom in Basement: 1
Rooms: Bedroom 5,Den,Recreation Room,Storage
Basement Description: Finished
Other Specifics
| 3 | |
| — | |
| — | |
| Deck, Patio, Brick Paver Patio | |
| Cul-De-Sac | |
| 11919 | |
| — | |
| Full | |
| Bar-Wet, Hardwood Floors, Second Floor Laundry, First Floor Full Bath, Walk-In Closet(s) | |
| Range, Microwave, Dishwasher, Refrigerator, Washer, Dryer, Disposal, Stainless Steel Appliance(s) | |
| Not in DB | |
| Clubhouse, Pool | |
| — | |
| — | |
| — |
Tax History
| Year | Property Taxes |
|---|---|
| 2019 | $10,647 |
Contact Agent
Nearby Similar Homes
Nearby Sold Comparables
Contact Agent
Listing Provided By
Huntley Realty







