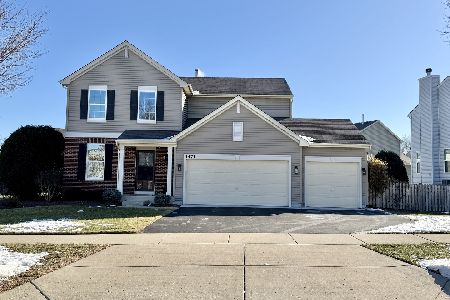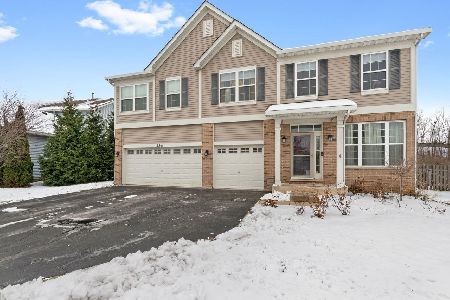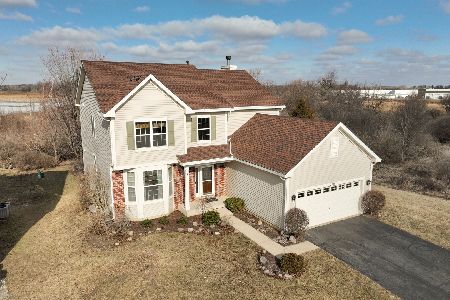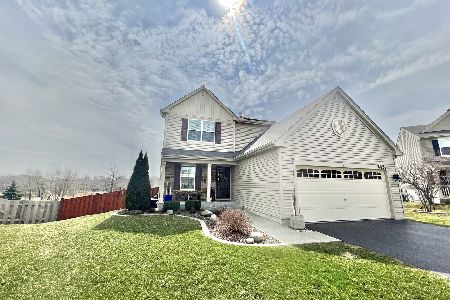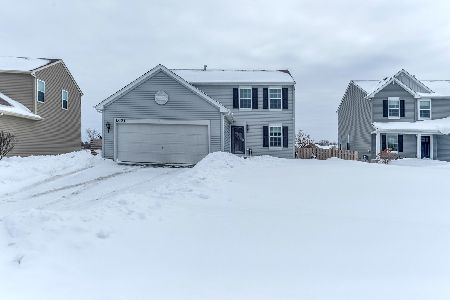2441 Justin Lane, Hampshire, Illinois 60140
$250,955
|
Sold
|
|
| Status: | Closed |
| Sqft: | 2,282 |
| Cost/Sqft: | $110 |
| Beds: | 4 |
| Baths: | 3 |
| Year Built: | 2014 |
| Property Taxes: | $0 |
| Days On Market: | 4348 |
| Lot Size: | 0,00 |
Description
The Victoria.The distinctive craftsmanship is outstanding & the luxurious 2 story foyer is grand. Your custom 2,282 square foot home awaits you w/an enormous kitchen that expands to the family room. An Expanded Basement and 9ft 1st floor ceilings! This elegant home features 4 bedrooms & the master suite has a private walk in closet. SS Appliances! There is more to the Victoria. Precious Jewel!! Under Construction!
Property Specifics
| Single Family | |
| — | |
| Contemporary | |
| 2014 | |
| Partial | |
| THE VICTORIA | |
| No | |
| — |
| Kane | |
| Lakewood Crossing | |
| 34 / Monthly | |
| Clubhouse,Pool | |
| Public | |
| Public Sewer | |
| 08575085 | |
| 0111111100 |
Nearby Schools
| NAME: | DISTRICT: | DISTANCE: | |
|---|---|---|---|
|
Grade School
Gary Wright Elementary School |
300 | — | |
|
Middle School
Hampshire Middle School |
300 | Not in DB | |
|
High School
Hampshire High School |
300 | Not in DB | |
Property History
| DATE: | EVENT: | PRICE: | SOURCE: |
|---|---|---|---|
| 17 Jun, 2014 | Sold | $250,955 | MRED MLS |
| 4 Apr, 2014 | Under contract | $250,995 | MRED MLS |
| 3 Apr, 2014 | Listed for sale | $250,995 | MRED MLS |
Room Specifics
Total Bedrooms: 4
Bedrooms Above Ground: 4
Bedrooms Below Ground: 0
Dimensions: —
Floor Type: —
Dimensions: —
Floor Type: —
Dimensions: —
Floor Type: —
Full Bathrooms: 3
Bathroom Amenities: —
Bathroom in Basement: 0
Rooms: Breakfast Room,Study
Basement Description: Other
Other Specifics
| 3 | |
| — | |
| — | |
| — | |
| — | |
| 0 | |
| — | |
| Full | |
| — | |
| Double Oven, Dishwasher | |
| Not in DB | |
| Clubhouse, Pool, Tennis Courts, Sidewalks | |
| — | |
| — | |
| — |
Tax History
| Year | Property Taxes |
|---|
Contact Agent
Nearby Similar Homes
Nearby Sold Comparables
Contact Agent
Listing Provided By
Berkshire Hathaway HomeServices Starck Real Estate

