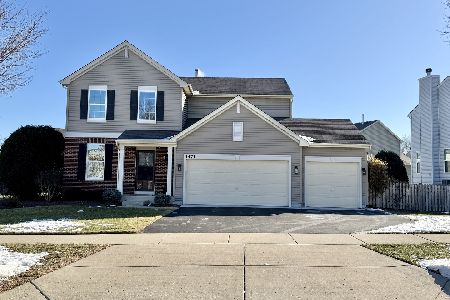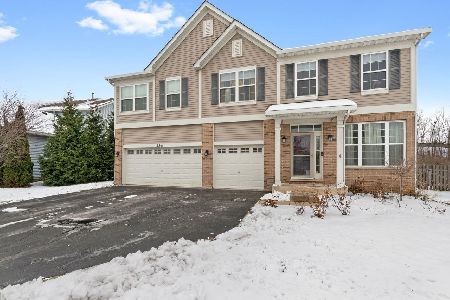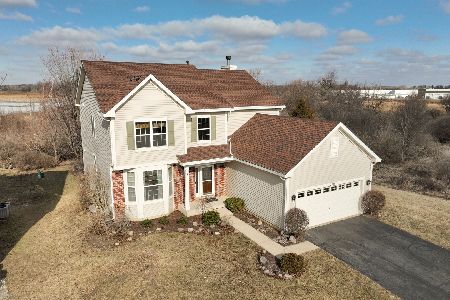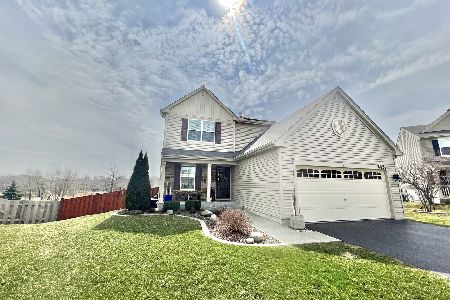2421 Justin Lane, Hampshire, Illinois 60140
$280,000
|
Sold
|
|
| Status: | Closed |
| Sqft: | 2,386 |
| Cost/Sqft: | $117 |
| Beds: | 3 |
| Baths: | 3 |
| Year Built: | 2014 |
| Property Taxes: | $8,571 |
| Days On Market: | 2597 |
| Lot Size: | 0,19 |
Description
BEAUTIFUL, LIKE NEW VICTORIA MODEL HOME!! 3 BR, 2.5 BATH plus a loft! This property has so many amazing features! Welcome guests as they walk into your stunning foyer with gorgeous hardwood floors, iron railing spindles and 20 ft ceilings. Stunning kitchen with white glazed cabinetry, granite countertops, stainless steel appliances and hardwood flooring. Perfect open concept that allows this kitchen to flow through to the family room. Great layout upstairs with bedrooms/loft over looking the foyer. Entertain company while grilling out on your brick paver patio. All of this is located in fantastic community with access to the clubhouse and pool! Very close to 190, shops and restaurants in Huntley! Don't forget to check out the 3D tour!
Property Specifics
| Single Family | |
| — | |
| — | |
| 2014 | |
| Partial | |
| VICTORIA | |
| No | |
| 0.19 |
| Kane | |
| Lakewood Crossing | |
| 148 / Quarterly | |
| Clubhouse,Pool,Other | |
| Public | |
| Public Sewer | |
| 10252381 | |
| 0113247010 |
Nearby Schools
| NAME: | DISTRICT: | DISTANCE: | |
|---|---|---|---|
|
Grade School
Gary Wright Elementary School |
300 | — | |
|
Middle School
Hampshire Middle School |
300 | Not in DB | |
|
High School
Hampshire High School |
300 | Not in DB | |
Property History
| DATE: | EVENT: | PRICE: | SOURCE: |
|---|---|---|---|
| 9 Jul, 2014 | Sold | $239,425 | MRED MLS |
| 19 Jun, 2014 | Under contract | $239,425 | MRED MLS |
| 19 Jun, 2014 | Listed for sale | $239,425 | MRED MLS |
| 18 Apr, 2019 | Sold | $280,000 | MRED MLS |
| 25 Feb, 2019 | Under contract | $279,900 | MRED MLS |
| 18 Jan, 2019 | Listed for sale | $279,900 | MRED MLS |
Room Specifics
Total Bedrooms: 3
Bedrooms Above Ground: 3
Bedrooms Below Ground: 0
Dimensions: —
Floor Type: Carpet
Dimensions: —
Floor Type: Carpet
Full Bathrooms: 3
Bathroom Amenities: Separate Shower,Double Sink
Bathroom in Basement: 0
Rooms: Office,Loft,Foyer
Basement Description: Unfinished,Crawl
Other Specifics
| 2 | |
| Concrete Perimeter | |
| Asphalt | |
| Porch, Brick Paver Patio | |
| Landscaped | |
| 68X119X69X121 | |
| — | |
| Full | |
| Vaulted/Cathedral Ceilings, Hardwood Floors, Second Floor Laundry | |
| Range, Microwave, Dishwasher, Refrigerator, Washer, Dryer, Disposal, Stainless Steel Appliance(s) | |
| Not in DB | |
| Clubhouse, Pool, Tennis Courts | |
| — | |
| — | |
| Gas Log, Gas Starter |
Tax History
| Year | Property Taxes |
|---|---|
| 2019 | $8,571 |
Contact Agent
Nearby Similar Homes
Nearby Sold Comparables
Contact Agent
Listing Provided By
Suburban Life Realty, Ltd







