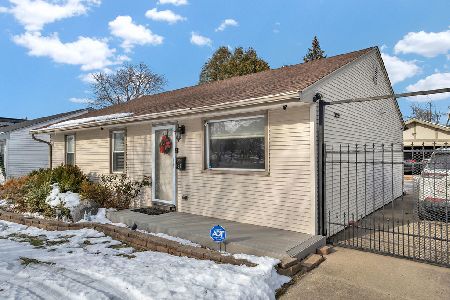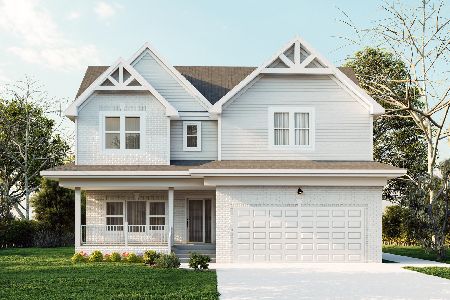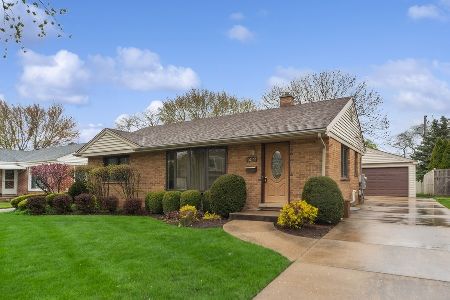1421 Cindy Lane, Des Plaines, Illinois 60018
$355,000
|
Sold
|
|
| Status: | Closed |
| Sqft: | 1,600 |
| Cost/Sqft: | $218 |
| Beds: | 3 |
| Baths: | 3 |
| Year Built: | 1956 |
| Property Taxes: | $3,288 |
| Days On Market: | 1704 |
| Lot Size: | 0,17 |
Description
WOW! Talk about Location, location, location! This beautiful home has 4 bedroom (including bonus room in basement), 3 full bathrooms with a fully finished basement. This brick ranch home won't last long. It holds 1600 sqft of living space above ground. The fully finished basement offers a large living area that has a big office area, additional room that can be the plus one bedroom (or a rec room), another room that is a work shop room, an office area and a full bathroom. Their are plenty of closets in the basement, including a charming cedar closet with endless storage space. The main floor has so many closets for storage, beautiful hardwood floors throughout and an updated kitchen. The master bedroom is a master suite that includes a large bathroom that has a beautiful sky light. Don't let the front of the home fool you, there is so much living space. This home has plenty of rooms for entertaining in the living room which has 5 panel bow windows, perfect for natural lighting. Also enjoy entertaining in the dining room and large family room that leads to a beautiful L shaped yard. The yard can be seen through the French doors located in the family room. The yard and front of the home has so much curb appeal that you have to see. Plenty of parking in the 2.5 car garage and large concrete driveway that holds many more vehicles. Newer A/C and water heater. Three homes away from the Early learning center and Forest school. So close to Maine West High school and Algonquin Middle school. Call me today to learn about financing options. Don't miss out on the 3D virtual tour that shows you all the space this property offers you!
Property Specifics
| Single Family | |
| — | |
| Ranch | |
| 1956 | |
| Full | |
| — | |
| No | |
| 0.17 |
| Cook | |
| — | |
| — / Not Applicable | |
| None | |
| Lake Michigan | |
| Public Sewer | |
| 11082852 | |
| 09194150040000 |
Nearby Schools
| NAME: | DISTRICT: | DISTANCE: | |
|---|---|---|---|
|
Grade School
Forest Elementary School |
62 | — | |
|
Middle School
Algonquin Middle School |
62 | Not in DB | |
|
High School
Maine West High School |
207 | Not in DB | |
|
Alternate Elementary School
Iroquois Community School |
— | Not in DB | |
|
Alternate Junior High School
Iroquois Community School |
— | Not in DB | |
Property History
| DATE: | EVENT: | PRICE: | SOURCE: |
|---|---|---|---|
| 16 Jun, 2021 | Sold | $355,000 | MRED MLS |
| 24 May, 2021 | Under contract | $349,000 | MRED MLS |
| 19 May, 2021 | Listed for sale | $349,000 | MRED MLS |
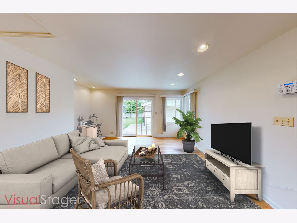
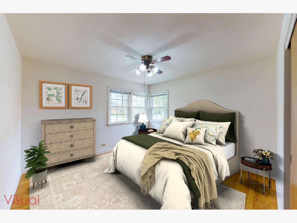
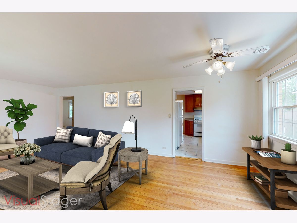
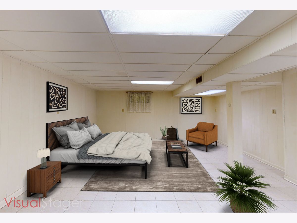
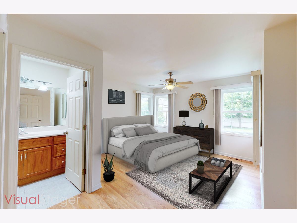
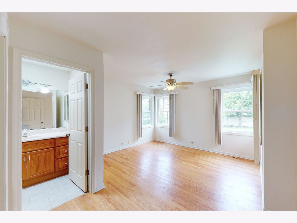
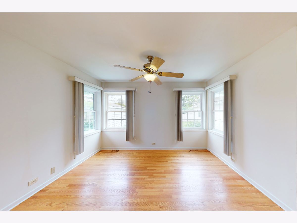
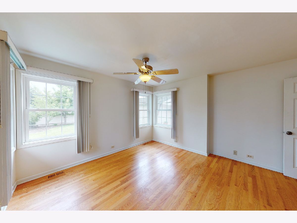
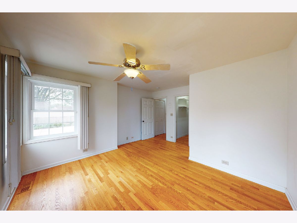
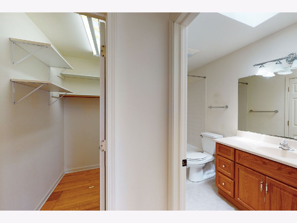
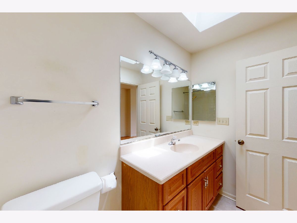
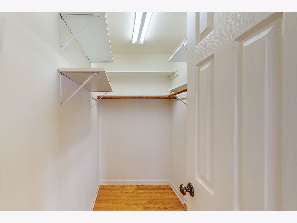
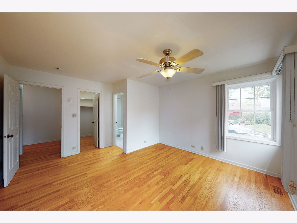
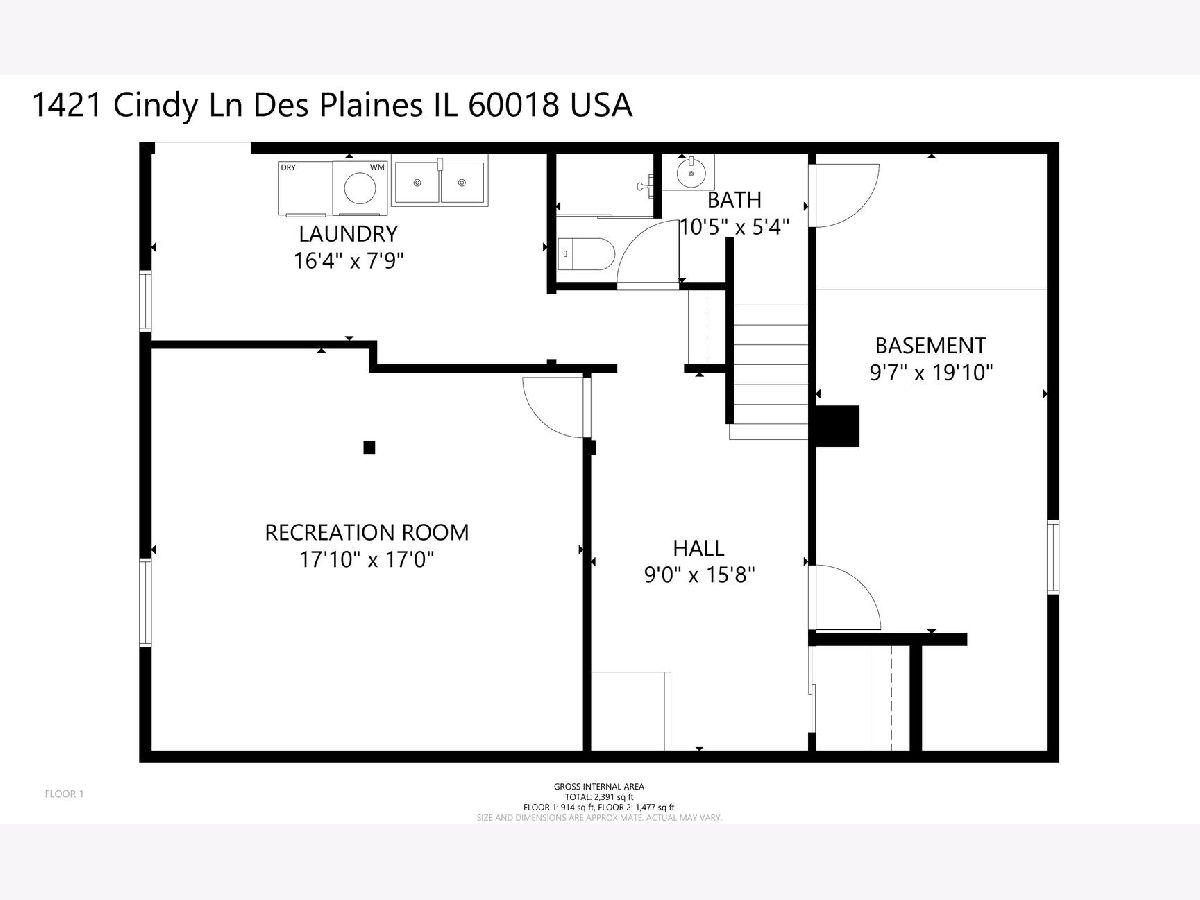
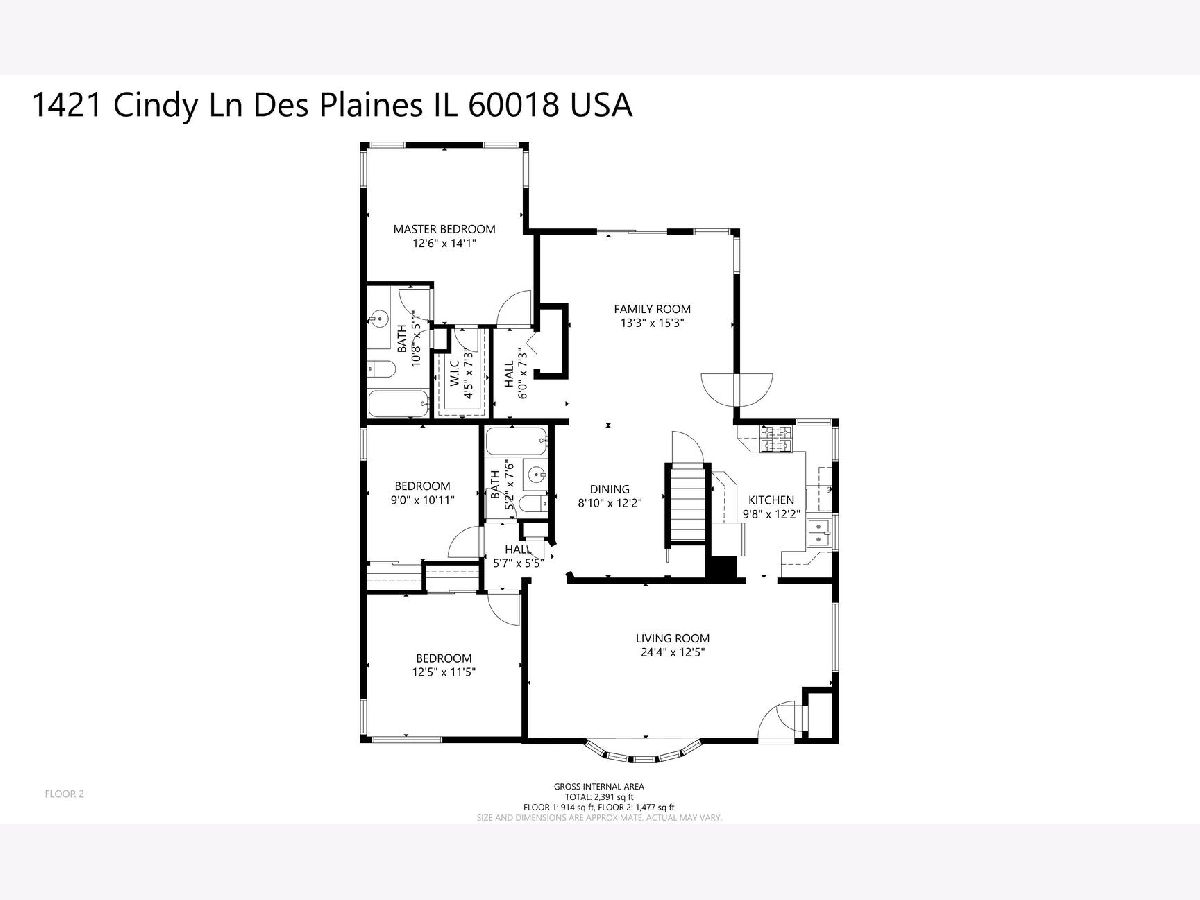
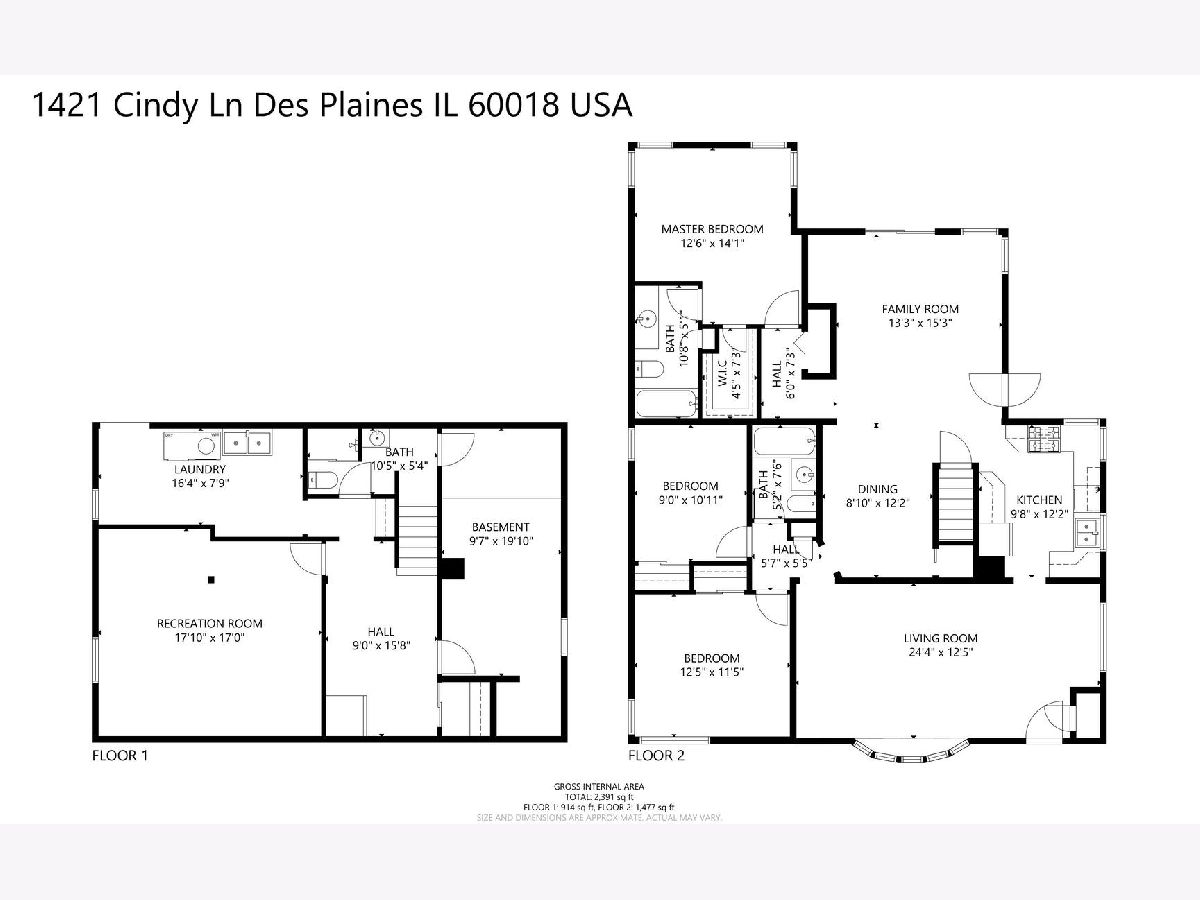
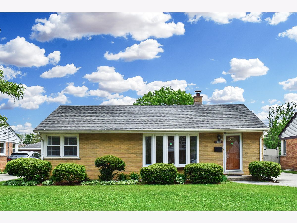
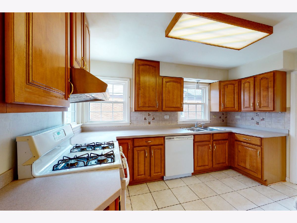
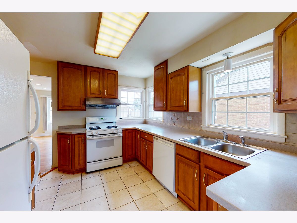
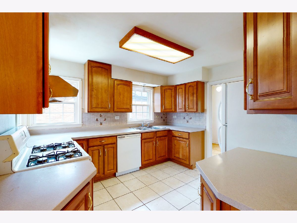
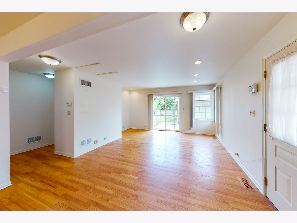
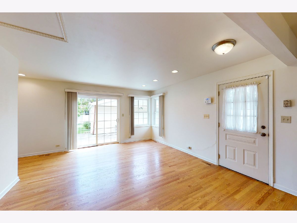
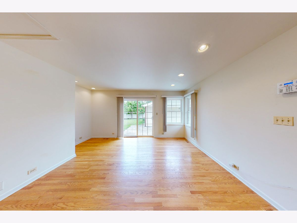
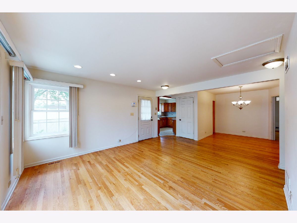
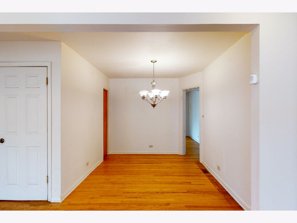
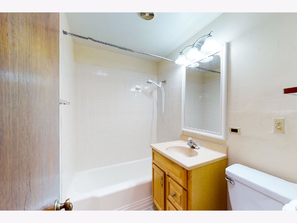
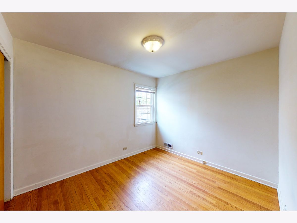
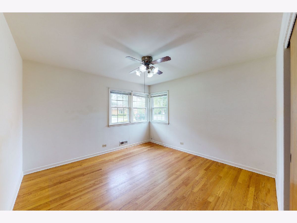
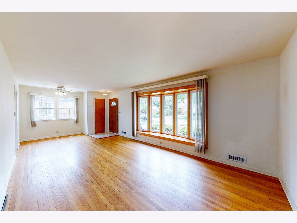
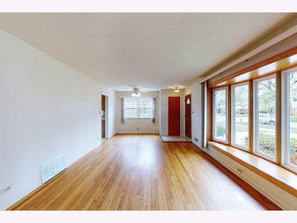
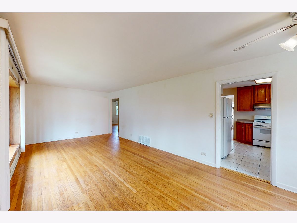
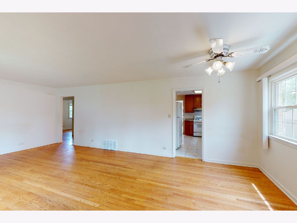
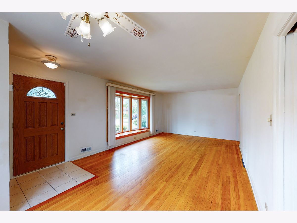
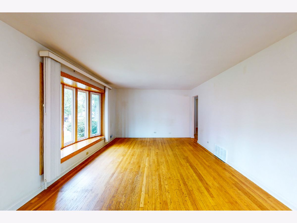
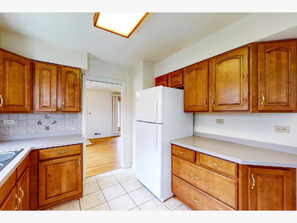
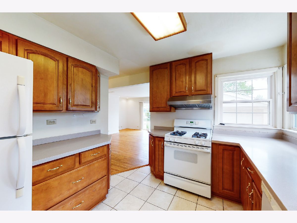
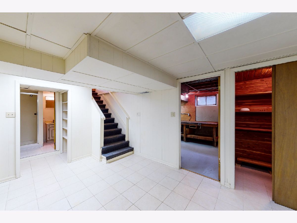
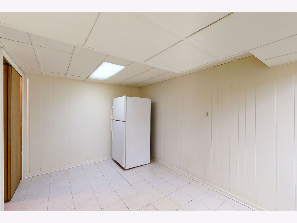
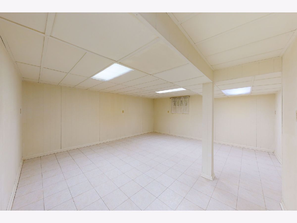
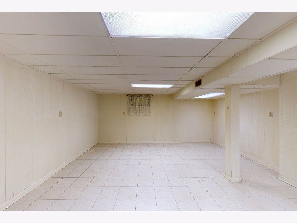
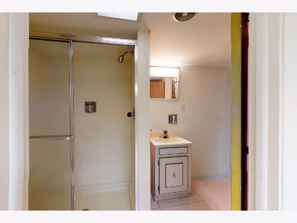
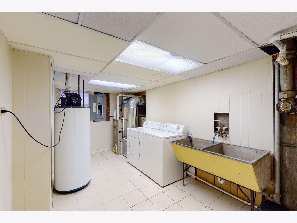
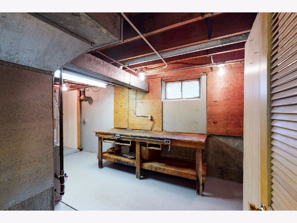
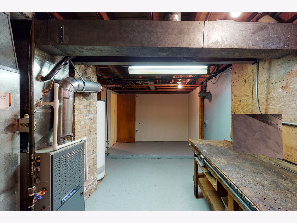
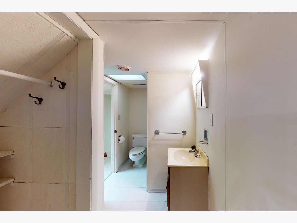
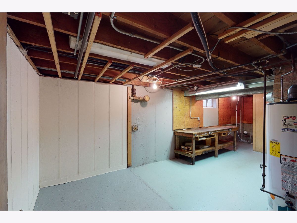
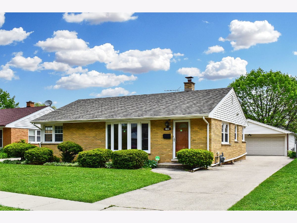
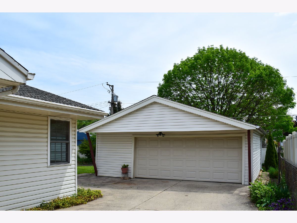
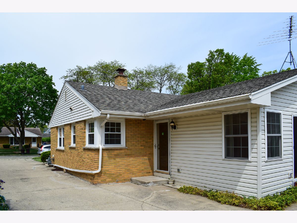
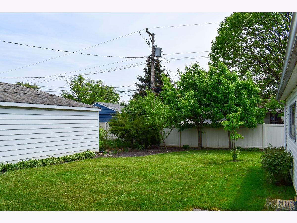
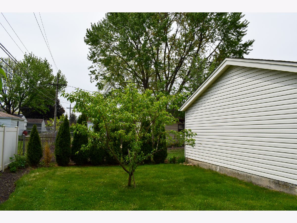
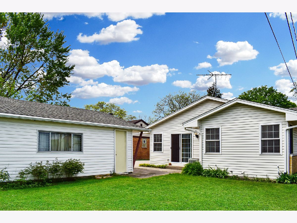
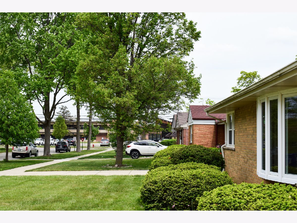
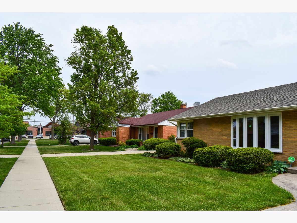
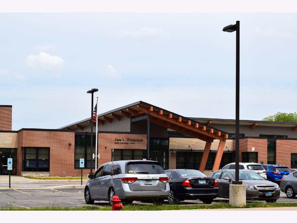
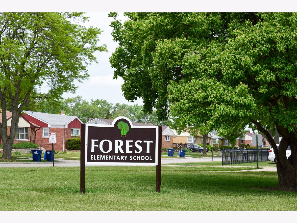
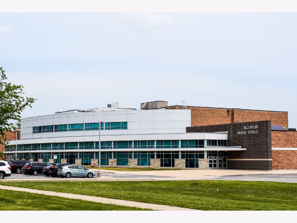
Room Specifics
Total Bedrooms: 4
Bedrooms Above Ground: 3
Bedrooms Below Ground: 1
Dimensions: —
Floor Type: Hardwood
Dimensions: —
Floor Type: Hardwood
Dimensions: —
Floor Type: Ceramic Tile
Full Bathrooms: 3
Bathroom Amenities: Soaking Tub
Bathroom in Basement: 1
Rooms: No additional rooms
Basement Description: Finished,Partially Finished
Other Specifics
| 2.5 | |
| — | |
| Concrete | |
| — | |
| Sidewalks | |
| 131 X 55 | |
| — | |
| Full | |
| Skylight(s), Hardwood Floors | |
| Dishwasher, Refrigerator, Washer, Dryer | |
| Not in DB | |
| Sidewalks | |
| — | |
| — | |
| — |
Tax History
| Year | Property Taxes |
|---|---|
| 2021 | $3,288 |
Contact Agent
Nearby Similar Homes
Nearby Sold Comparables
Contact Agent
Listing Provided By
Keller Williams Realty Ptnr,LL

