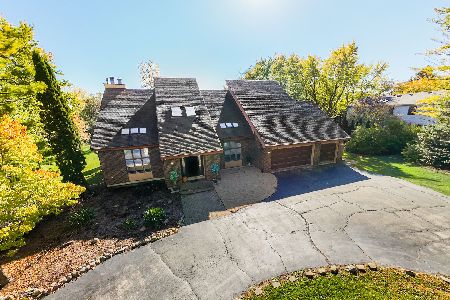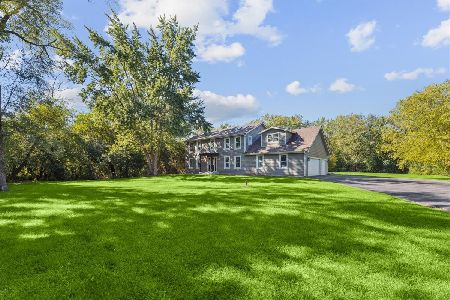1421 Dunheath Drive, Inverness, Illinois 60010
$403,000
|
Sold
|
|
| Status: | Closed |
| Sqft: | 4,030 |
| Cost/Sqft: | $112 |
| Beds: | 4 |
| Baths: | 3 |
| Year Built: | 1890 |
| Property Taxes: | $11,234 |
| Days On Market: | 4230 |
| Lot Size: | 1,41 |
Description
This was the original farm house in Inverness Shores Subdivision....4000 sq. ft.... Barrington Schools...owners have put $120,000 in updates..high ceilings & crown molding. 2 master bedrooms...added 2 bays now a 4 car garage ...updated 3 baths one with whirlpool, updated kitchen, windows, partially fin bas...2 paver patios & fire pit, and 3 wood burning fireplaces... screened porch...near town and trains, 1.4 acres.
Property Specifics
| Single Family | |
| — | |
| Colonial | |
| 1890 | |
| Full | |
| — | |
| No | |
| 1.41 |
| Cook | |
| Inverness Shores | |
| 0 / Not Applicable | |
| None | |
| Private Well | |
| Septic-Private | |
| 08665261 | |
| 02072030030000 |
Nearby Schools
| NAME: | DISTRICT: | DISTANCE: | |
|---|---|---|---|
|
Grade School
Grove Avenue Elementary School |
220 | — | |
|
Middle School
Barrington Middle School Prairie |
220 | Not in DB | |
|
High School
Barrington High School |
220 | Not in DB | |
Property History
| DATE: | EVENT: | PRICE: | SOURCE: |
|---|---|---|---|
| 21 Aug, 2015 | Sold | $403,000 | MRED MLS |
| 23 Jun, 2015 | Under contract | $450,000 | MRED MLS |
| — | Last price change | $465,000 | MRED MLS |
| 7 Jul, 2014 | Listed for sale | $499,000 | MRED MLS |
Room Specifics
Total Bedrooms: 4
Bedrooms Above Ground: 4
Bedrooms Below Ground: 0
Dimensions: —
Floor Type: Hardwood
Dimensions: —
Floor Type: Hardwood
Dimensions: —
Floor Type: Hardwood
Full Bathrooms: 3
Bathroom Amenities: Whirlpool,Separate Shower
Bathroom in Basement: 0
Rooms: Den,Office,Recreation Room,Screened Porch
Basement Description: Partially Finished,Cellar
Other Specifics
| 4 | |
| Stone | |
| — | |
| Patio, Porch, Porch Screened, Brick Paver Patio, Storms/Screens | |
| — | |
| 174X276X256X322 | |
| — | |
| Full | |
| Vaulted/Cathedral Ceilings, Skylight(s), Hardwood Floors, Heated Floors, First Floor Bedroom, First Floor Full Bath | |
| Double Oven, Range, Dishwasher, Washer, Dryer, Disposal | |
| Not in DB | |
| — | |
| — | |
| — | |
| Double Sided, Wood Burning |
Tax History
| Year | Property Taxes |
|---|---|
| 2015 | $11,234 |
Contact Agent
Nearby Similar Homes
Nearby Sold Comparables
Contact Agent
Listing Provided By
Coldwell Banker Residential






