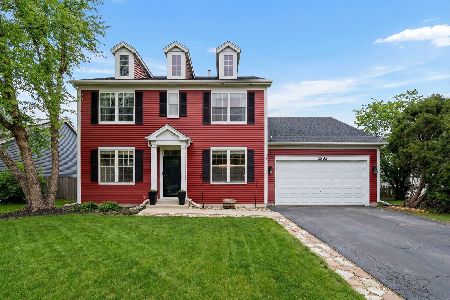1421 Glenside Drive, Bolingbrook, Illinois 60490
$355,000
|
Sold
|
|
| Status: | Closed |
| Sqft: | 2,847 |
| Cost/Sqft: | $125 |
| Beds: | 4 |
| Baths: | 4 |
| Year Built: | 2000 |
| Property Taxes: | $9,569 |
| Days On Market: | 2913 |
| Lot Size: | 0,23 |
Description
Amazing opportunity to own a home in Somerfield w/ over 2800 square feet of living space! Perfect place to call home featuring 6 beds, 3.1 baths, private den/office, grand foyer with marble flooring, gourmet kitchen complete w/ granite counters, island, backsplash, double oven, cooktop, 42" cabinets & large eat-in area opening to backyard & family room & sun room with two sided fireplace, 9ft ceilings throughout first floor, hardwood flooring. Continue to the second floor w/ the 2nd floor sitting room & master suite with vaulted ceiling, wood flooring opening to a master bath compete with dual vanity, jetted tub & separate shower. Spacious secondary bedrooms & beautifully finished basement w/ 2 additional bedrooms, large open living area, full bath & amazing wet bar & waterfall. Outdoor living at its finest with a stamped concrete driveway & walkway, deck, fenced yard & professionally landscaped yard. Plainfield District 202 Schools & close access to shopping and toll way driving
Property Specifics
| Single Family | |
| — | |
| — | |
| 2000 | |
| Full | |
| — | |
| No | |
| 0.23 |
| Will | |
| Somerfield | |
| 75 / Quarterly | |
| None | |
| Lake Michigan | |
| Public Sewer | |
| 09878727 | |
| 1202194120020000 |
Nearby Schools
| NAME: | DISTRICT: | DISTANCE: | |
|---|---|---|---|
|
High School
Plainfield East High School |
202 | Not in DB | |
Property History
| DATE: | EVENT: | PRICE: | SOURCE: |
|---|---|---|---|
| 30 Apr, 2018 | Sold | $355,000 | MRED MLS |
| 14 Mar, 2018 | Under contract | $355,999 | MRED MLS |
| 9 Mar, 2018 | Listed for sale | $355,999 | MRED MLS |
Room Specifics
Total Bedrooms: 6
Bedrooms Above Ground: 4
Bedrooms Below Ground: 2
Dimensions: —
Floor Type: Wood Laminate
Dimensions: —
Floor Type: Wood Laminate
Dimensions: —
Floor Type: Wood Laminate
Dimensions: —
Floor Type: —
Dimensions: —
Floor Type: —
Full Bathrooms: 4
Bathroom Amenities: Whirlpool,Separate Shower,Double Sink
Bathroom in Basement: 1
Rooms: Bedroom 5,Bedroom 6,Den,Eating Area,Recreation Room,Sitting Room,Heated Sun Room
Basement Description: Finished
Other Specifics
| 2 | |
| Concrete Perimeter | |
| Concrete | |
| Deck, Storms/Screens | |
| Fenced Yard,Landscaped | |
| 74X132X75 | |
| — | |
| Full | |
| Vaulted/Cathedral Ceilings, Bar-Wet, Hardwood Floors, Wood Laminate Floors, First Floor Laundry | |
| Double Oven, Microwave, Dishwasher, Refrigerator, Disposal, Cooktop | |
| Not in DB | |
| Sidewalks, Street Lights, Street Paved | |
| — | |
| — | |
| Double Sided, Wood Burning, Gas Starter |
Tax History
| Year | Property Taxes |
|---|---|
| 2018 | $9,569 |
Contact Agent
Nearby Similar Homes
Nearby Sold Comparables
Contact Agent
Listing Provided By
RE/MAX of Naperville











