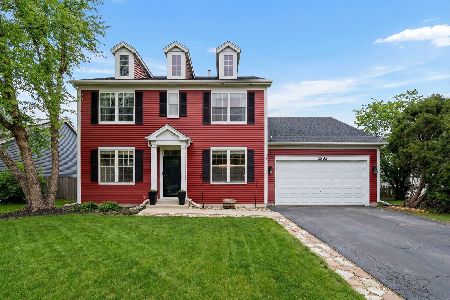740 Dalton Lane, Bolingbrook, Illinois 60490
$534,000
|
Sold
|
|
| Status: | Closed |
| Sqft: | 3,238 |
| Cost/Sqft: | $167 |
| Beds: | 4 |
| Baths: | 4 |
| Year Built: | 2000 |
| Property Taxes: | $10,838 |
| Days On Market: | 232 |
| Lot Size: | 0,23 |
Description
TIRED OF HIGH ELECTRIC BILLS? HOW WOULD YOU LIKE A HOME WITH A FULLY PAID FOR SOLAR PANEL SYSTEM? NO MONTHLY SOLAR PANEL COSTS AND LITTLE TO NO ELECTRIC COSTS. PANELS INSTALLED IN SEPTEMBER 2024 WILL BE FULLY PAID OFF BY SELLERS AT CLOSING. Sprawling home with over 3,000+ square feet, this stunning 4 bedroom plus office with French doors, 3.5 bath home offers impressive space, thoughtful design, and updates throughout - all set in a beautifully landscaped backyard oasis! From the moment you walk in, you'll appreciate the soaring 9' and 10' ceilings on the main level, an open-concept layout, and natural light pouring into the spacious kitchen, breakfast room, and family room. The kitchen is perfect for gatherings, featuring ample cabinetry, center island, and a sunny breakfast area with wall-to-wall windows overlooking a serene, fully fenced yard with blooming perennials, a 24' heated above-ground pool, and a large concrete patio ideal for summer entertaining. Retreat upstairs to the luxurious primary suite boasting vaulted ceilings, a sitting area, oversized walk-in closet, and spa-inspired en suite bath with dual vanities, whirlpool tub, and separate walk-in shower. The finished basement is a showstopper - complete with a dry bar, wine fridge, cozy electric fireplace, over-the-bar-mounted TV, large recreation space, craft/bonus room, and massive crawl space for extra storage. Enjoy peace of mind with major updates already done: HVAC (2017), hot water heater (2020), new roof and siding (2021), newer windows in kitchen (2015), family room (2021), and breakfast room windows are on the way (installed soon)! Plus, a brand new asphalt driveway (2021), pool heater (2021), and new LG washer/dryer (2025) with utility sink in laundry room. Start your mornings with the sunrise from your backyard and enjoy a home that checks every box - space, style, updates, and savings. Welcome home!
Property Specifics
| Single Family | |
| — | |
| — | |
| 2000 | |
| — | |
| — | |
| No | |
| 0.23 |
| Will | |
| Somerfield | |
| 85 / Quarterly | |
| — | |
| — | |
| — | |
| 12418260 | |
| 1202194120040000 |
Nearby Schools
| NAME: | DISTRICT: | DISTANCE: | |
|---|---|---|---|
|
Grade School
Liberty Elementary School |
202 | — | |
|
Middle School
John F Kennedy Middle School |
202 | Not in DB | |
|
High School
Plainfield East High School |
202 | Not in DB | |
Property History
| DATE: | EVENT: | PRICE: | SOURCE: |
|---|---|---|---|
| 11 Aug, 2025 | Sold | $534,000 | MRED MLS |
| 17 Jul, 2025 | Under contract | $539,900 | MRED MLS |
| 12 Jul, 2025 | Listed for sale | $539,900 | MRED MLS |


































Room Specifics
Total Bedrooms: 4
Bedrooms Above Ground: 4
Bedrooms Below Ground: 0
Dimensions: —
Floor Type: —
Dimensions: —
Floor Type: —
Dimensions: —
Floor Type: —
Full Bathrooms: 4
Bathroom Amenities: —
Bathroom in Basement: 1
Rooms: —
Basement Description: —
Other Specifics
| 2 | |
| — | |
| — | |
| — | |
| — | |
| 80 X 129 | |
| — | |
| — | |
| — | |
| — | |
| Not in DB | |
| — | |
| — | |
| — | |
| — |
Tax History
| Year | Property Taxes |
|---|---|
| 2025 | $10,838 |
Contact Agent
Nearby Similar Homes
Nearby Sold Comparables
Contact Agent
Listing Provided By
CRIS Realty











