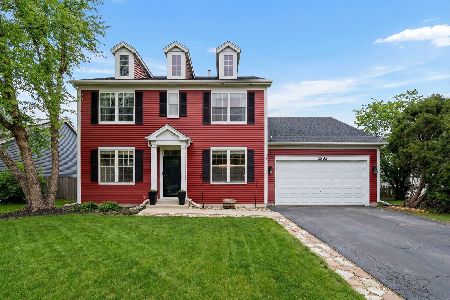1425 Glenside Drive, Bolingbrook, Illinois 60490
$435,000
|
Sold
|
|
| Status: | Closed |
| Sqft: | 3,142 |
| Cost/Sqft: | $127 |
| Beds: | 4 |
| Baths: | 3 |
| Year Built: | 1999 |
| Property Taxes: | $10,545 |
| Days On Market: | 1717 |
| Lot Size: | 0,29 |
Description
Imagine living each day enjoying this impressive 4 bedroom, 2.5 bathroom, Two story home with a semi-open floor plan that will captivate you from the moment you walk in. Beautiful grand entrance that opens up directly to the gracious living room and the formal dining room with a stylish Chandelier, wainscoting walls and crown molding to add that touch of class. Fabulous gourmet kitchen with granite counters, 42 "cabinets, stylish backsplash, stainless steel appliances, pantry, large center island opens to a large eat-in area and inviting family room with a beautiful fireplace and large windows to beautiful views of the backyard. 1st floor private office/den can be converted into a 5th /guest bedroom. Upstairs boasts 4 generous sized bedrooms with ceiling fans, and two full baths. Opulent Master Suite with soaring vaulted ceiling, huge walk-in closet, and a sitting area, plus a luxurious private master bath offers a double bowl vanity with granite countertop, separate Jacuzzi tub, and a walk in shower. The laundry room is on the second level for your convenience. The finished lower area has a large open area that can be used as theater room and a work out room with an additional space for all of your storage needs. Enjoy the outdoors relaxing on the large deck with a built in gazebo and large backyard. Several new updates including: 2020- Dishwasher, 2019-New Roof and Siding, A/C and Furnace, 2018- H20, Ejector Pump, Basement Carpet. 2017- Washer, Dryer & Utility Sink, Sump Pump. 2016-Updated Kitchen with Custom Cabinetry, Granite Counters, Stainless Steel Appliances, Back-splash, Hardwood Flooring, New Asphalt Driveway, Ceiling Fans in all bedrooms, Can lighting throughout, Humidifier, Carpeting, Interior doors and Custom Blinds. Excellent location! tastefully updated in neutral decor. Enjoy nearby shopping, restaurants, parks, recreation, major highways I-55, I-355, and I-80. OPEN HOUSES CANCELLED.
Property Specifics
| Single Family | |
| — | |
| — | |
| 1999 | |
| Partial | |
| — | |
| No | |
| 0.29 |
| Will | |
| Somerfield | |
| 85 / Quarterly | |
| Other | |
| Lake Michigan,Public | |
| Public Sewer | |
| 11125963 | |
| 1202194120010000 |
Nearby Schools
| NAME: | DISTRICT: | DISTANCE: | |
|---|---|---|---|
|
Grade School
Liberty Elementary School |
202 | — | |
|
Middle School
John F Kennedy Middle School |
202 | Not in DB | |
|
High School
Plainfield East High School |
202 | Not in DB | |
Property History
| DATE: | EVENT: | PRICE: | SOURCE: |
|---|---|---|---|
| 30 Mar, 2016 | Sold | $245,000 | MRED MLS |
| 29 Feb, 2016 | Under contract | $244,900 | MRED MLS |
| 1 Feb, 2016 | Listed for sale | $244,900 | MRED MLS |
| 23 Aug, 2016 | Sold | $345,000 | MRED MLS |
| 28 Jun, 2016 | Under contract | $359,900 | MRED MLS |
| — | Last price change | $369,900 | MRED MLS |
| 15 May, 2016 | Listed for sale | $369,900 | MRED MLS |
| 3 Aug, 2021 | Sold | $435,000 | MRED MLS |
| 21 Jun, 2021 | Under contract | $399,900 | MRED MLS |
| 17 Jun, 2021 | Listed for sale | $399,900 | MRED MLS |

Room Specifics
Total Bedrooms: 4
Bedrooms Above Ground: 4
Bedrooms Below Ground: 0
Dimensions: —
Floor Type: Carpet
Dimensions: —
Floor Type: Carpet
Dimensions: —
Floor Type: Carpet
Full Bathrooms: 3
Bathroom Amenities: Whirlpool,Separate Shower,Double Sink
Bathroom in Basement: 0
Rooms: Office,Eating Area
Basement Description: Finished,Crawl,Storage Space
Other Specifics
| 2 | |
| Concrete Perimeter | |
| Asphalt | |
| Deck, Porch | |
| Corner Lot,Landscaped | |
| 131 X 91 | |
| — | |
| Full | |
| Vaulted/Cathedral Ceilings, Hardwood Floors, Second Floor Laundry, Walk-In Closet(s), Ceiling - 10 Foot, Ceiling - 9 Foot, Some Carpeting, Some Wood Floors, Drapes/Blinds, Granite Counters, Separate Dining Room, Some Wall-To-Wall Cp | |
| Range, Microwave, Dishwasher, Refrigerator, Washer, Dryer, Stainless Steel Appliance(s) | |
| Not in DB | |
| Park, Lake, Curbs, Sidewalks, Street Lights, Street Paved | |
| — | |
| — | |
| — |
Tax History
| Year | Property Taxes |
|---|---|
| 2016 | $9,602 |
| 2021 | $10,545 |
Contact Agent
Nearby Similar Homes
Nearby Sold Comparables
Contact Agent
Listing Provided By
Coldwell Banker Realty










