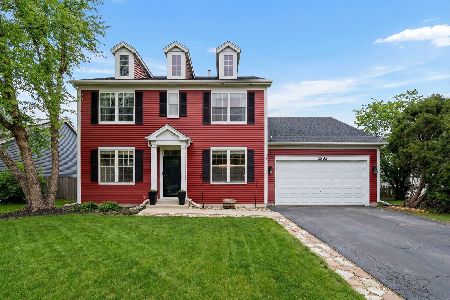1425 Glenside Drive, Bolingbrook, Illinois 60490
$345,000
|
Sold
|
|
| Status: | Closed |
| Sqft: | 3,142 |
| Cost/Sqft: | $115 |
| Beds: | 4 |
| Baths: | 3 |
| Year Built: | 1999 |
| Property Taxes: | $9,602 |
| Days On Market: | 3576 |
| Lot Size: | 0,29 |
Description
Deal fell! AND Price reduced! Quick close available on this beautiful large 2 story west Bolingbrook home in Plainfield school district!! 3142sq ft of living space completely rehabbed with dramatic 2 story entry with decorative pillars and hardwood floors. Spacious 1st floor den may also be used as an office or easily converted to 5th bedroom. Great open concept with kitchen over looking the huge family room boasting a stone fireplace and the dinette/sun room with slider doors leading to the huge deck with gazebo. This home is located on a large corner lot with oversized 2 car side load garage. The master suite features vaulted ceilings, a massive walk in closet and a full private luxury bath. 2nd floor laundry room for your convenience. Easy commuter access to I-55, I-355, I-80 expressways, busses, and trains. Enjoy nearby shopping and restaurants. and the award winning Bolingbrook Park District. Great location!!!
Property Specifics
| Single Family | |
| — | |
| — | |
| 1999 | |
| Partial | |
| — | |
| No | |
| 0.29 |
| Will | |
| — | |
| 75 / Quarterly | |
| Other | |
| Public | |
| Public Sewer | |
| 09226639 | |
| 1202194120010000 |
Property History
| DATE: | EVENT: | PRICE: | SOURCE: |
|---|---|---|---|
| 30 Mar, 2016 | Sold | $245,000 | MRED MLS |
| 29 Feb, 2016 | Under contract | $244,900 | MRED MLS |
| 1 Feb, 2016 | Listed for sale | $244,900 | MRED MLS |
| 23 Aug, 2016 | Sold | $345,000 | MRED MLS |
| 28 Jun, 2016 | Under contract | $359,900 | MRED MLS |
| — | Last price change | $369,900 | MRED MLS |
| 15 May, 2016 | Listed for sale | $369,900 | MRED MLS |
| 3 Aug, 2021 | Sold | $435,000 | MRED MLS |
| 21 Jun, 2021 | Under contract | $399,900 | MRED MLS |
| 17 Jun, 2021 | Listed for sale | $399,900 | MRED MLS |
Room Specifics
Total Bedrooms: 4
Bedrooms Above Ground: 4
Bedrooms Below Ground: 0
Dimensions: —
Floor Type: Carpet
Dimensions: —
Floor Type: Carpet
Dimensions: —
Floor Type: Carpet
Full Bathrooms: 3
Bathroom Amenities: Separate Shower,Double Sink
Bathroom in Basement: 0
Rooms: Den,Eating Area
Basement Description: Finished,Crawl
Other Specifics
| 2 | |
| Concrete Perimeter | |
| Asphalt | |
| Deck, Gazebo | |
| Corner Lot | |
| 131 X 91 | |
| — | |
| Full | |
| Vaulted/Cathedral Ceilings, Hardwood Floors, Second Floor Laundry | |
| — | |
| Not in DB | |
| — | |
| — | |
| — | |
| — |
Tax History
| Year | Property Taxes |
|---|---|
| 2016 | $9,602 |
| 2021 | $10,545 |
Contact Agent
Nearby Similar Homes
Nearby Sold Comparables
Contact Agent
Listing Provided By
Steven Charles Real Estate











