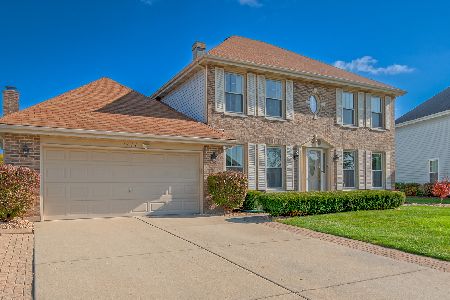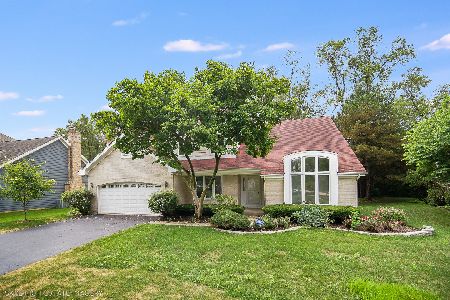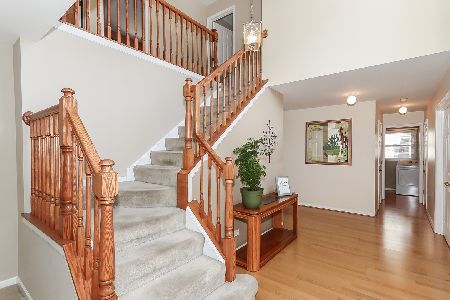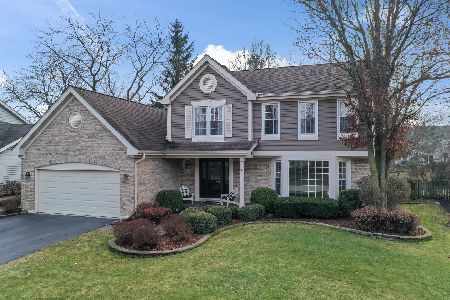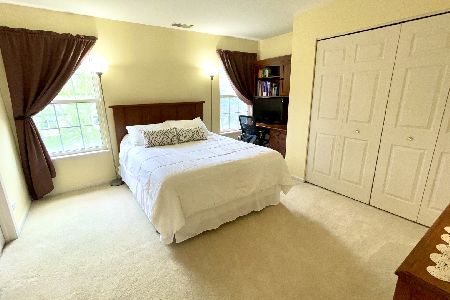1421 Whitefence Road, Bartlett, Illinois 60103
$595,000
|
Sold
|
|
| Status: | Closed |
| Sqft: | 2,908 |
| Cost/Sqft: | $206 |
| Beds: | 5 |
| Baths: | 4 |
| Year Built: | 1999 |
| Property Taxes: | $11,440 |
| Days On Market: | 468 |
| Lot Size: | 0,29 |
Description
Delightful and well-loved home, 5 bedroom and 4 bath home that truly fits ANY needs or wants you might have in your next home. Grab your checklist because you will be pleasantly surprised! And yes, the home shows as well as the photos so you won't be disappointed! A must see! Open the door to the beautifully designed and welcoming foyer to greet all your guests. Ideal floor plan that offers many options to entertain! Living room and dining room for those holiday decorations and enjoying your family traditions. Do you enjoy cooking and baking? The open kitchen works well for more than one chef to create the family meals or to satisfy the sweet tooth. The eat-in area for a table or the breakfast bar is perfect for those "less formal" meals and especially enjoying your morning coffee looking over the beautiful backyard, both peaceful and serene to get you started off into the day. Love the open space for being together and keeping the conversation going as you hang out in the family room. Take it outside and enjoy nature on your patio. Ideal for summer and fall BBQ's or chilly nights by the fire. Don't miss the first floor bedroom that works well as an office. Convenient, first floor laundry room. Maybe some personal space is needed? Head downstairs for another great area for this. Adored by wine lovers, family and fitness buffs! Keep reading! Very cool and unique wine rack for all your favorite vintages with climate control. Check out the office, big enough for multiple bread earners or an ideal guest bedroom for returning family or guests. Full bath as well. Recreation room can be what you desire! So much space. Who needs the gym when you have your own at home?! Well designed for any fitness enthusiast! And don't forget the extra storage room to put all your stuff or use as a work/craft room! Time to retreat upstairs for some serenity and quiet. Enjoy your oversized, primary suite. Plenty of space to have a comfy seating area to enjoy a good book or a late night beverage. Large bath with soaking tub to unwind from the day. Walk-in closet makes it easy to choose your outfit for the next day. 3 more bedrooms for family or guests with a Jack-n-Jill bath. Everyday life is made easier with the attached, 3 car garage. Ideal for rainy and snowy days. This area offers a scenic walking path with nearby parks. Bike trail runs along the main circle of Woodland Hills Drive. Perfect for exercising, walking your pets or cycling. Ample outdoor recreation opportunities. Friendly neighbors and conveniently located close to town, train station, shopping centers and a variety of restaurants. A vibrant community! Welcome home and Enjoy! Don't miss out on the opportunity to make this your forever home!Ask us about the Special Financing programs including the "1-0 Lender Paid Interest Rate Buy Down" to save you Thousands of Dollars.
Property Specifics
| Single Family | |
| — | |
| — | |
| 1999 | |
| — | |
| — | |
| No | |
| 0.29 |
| — | |
| — | |
| 500 / Annual | |
| — | |
| — | |
| — | |
| 12145807 | |
| 0116112010 |
Nearby Schools
| NAME: | DISTRICT: | DISTANCE: | |
|---|---|---|---|
|
Grade School
Wayne Elementary School |
46 | — | |
|
Middle School
Kenyon Woods Middle School |
46 | Not in DB | |
|
High School
South Elgin High School |
46 | Not in DB | |
Property History
| DATE: | EVENT: | PRICE: | SOURCE: |
|---|---|---|---|
| 5 Dec, 2024 | Sold | $595,000 | MRED MLS |
| 23 Oct, 2024 | Under contract | $600,000 | MRED MLS |
| — | Last price change | $625,000 | MRED MLS |
| 2 Sep, 2024 | Listed for sale | $625,000 | MRED MLS |
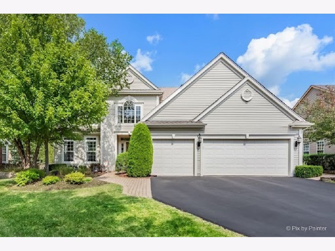
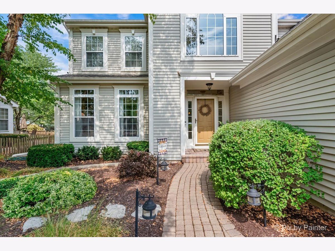
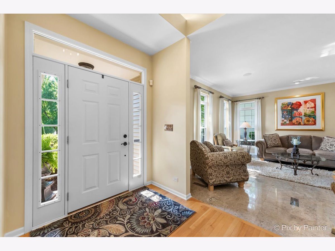
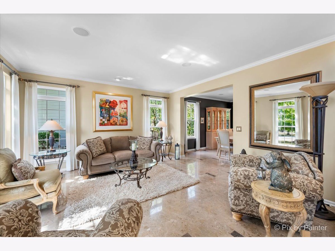
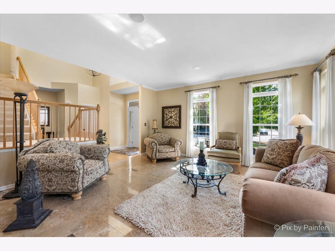
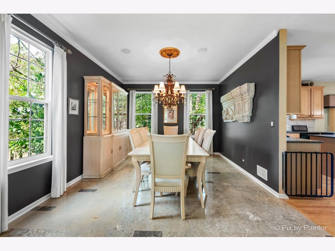
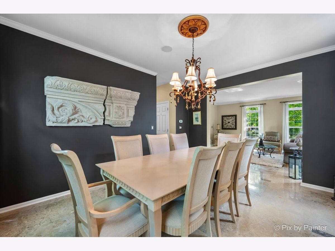
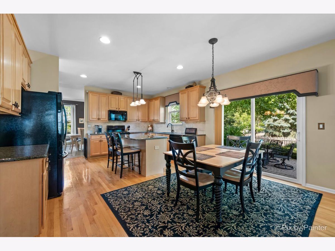
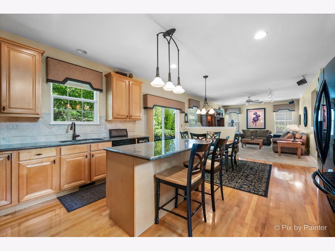
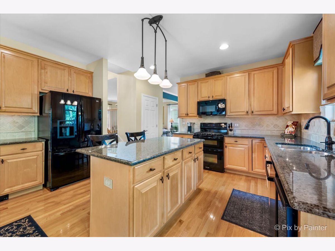
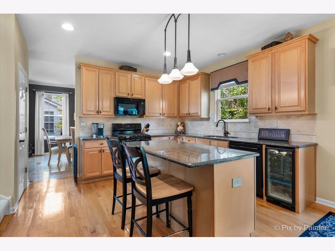
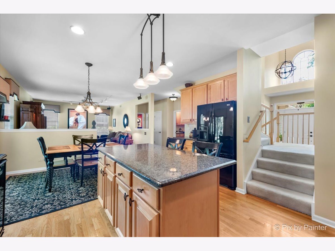
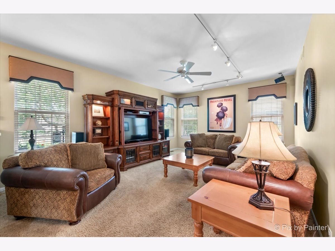
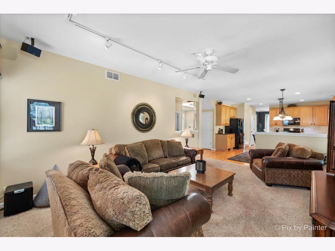
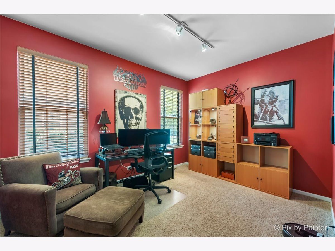
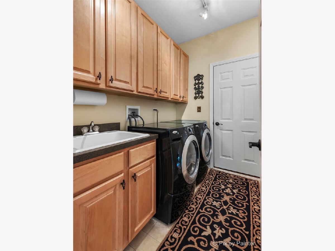
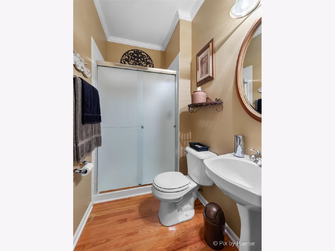
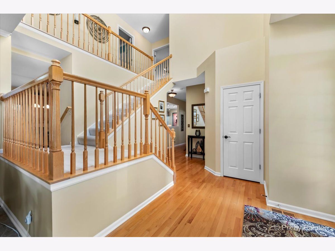
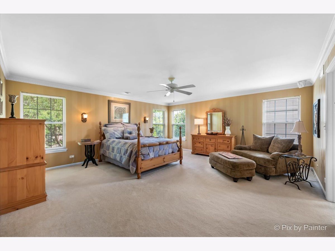
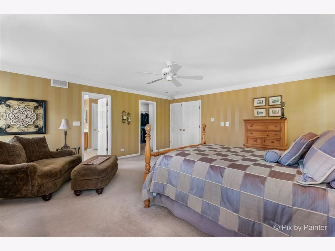
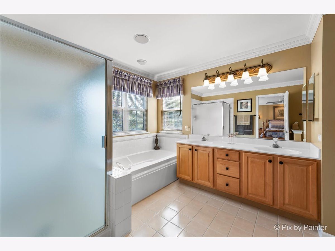
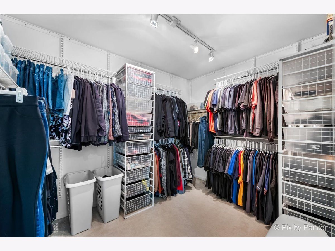
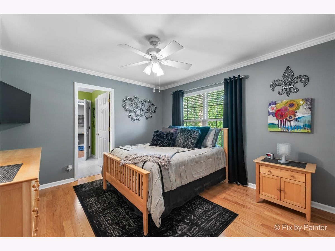
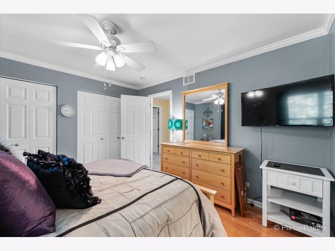
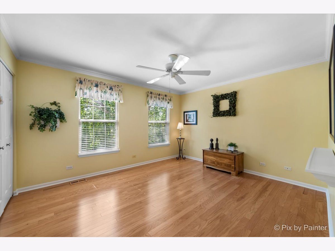
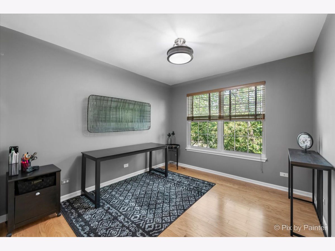
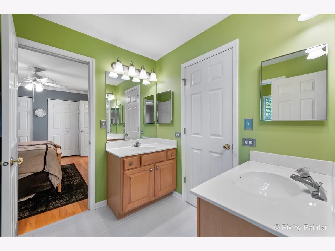
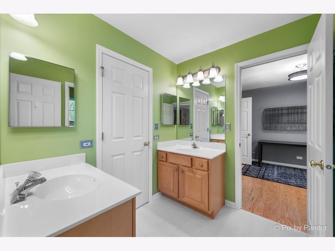
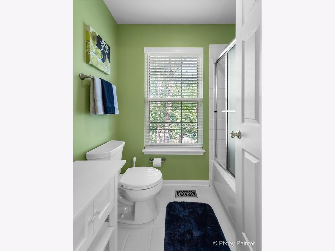
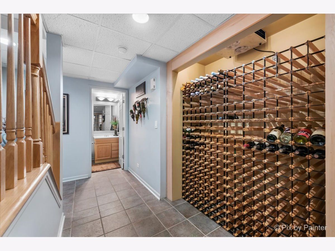
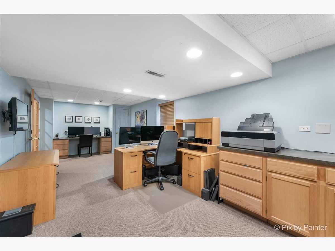
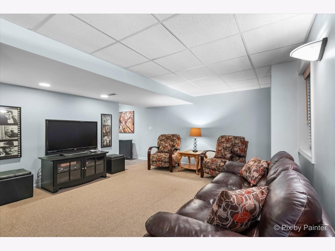
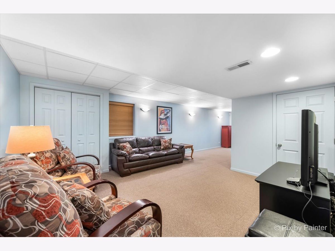
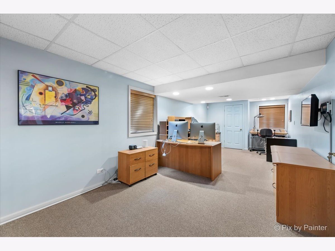
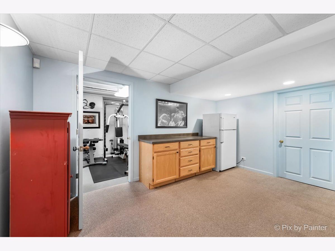
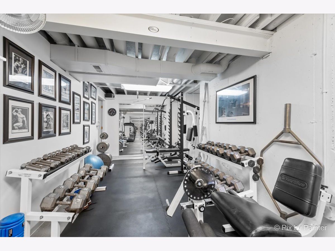
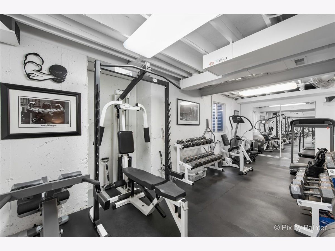
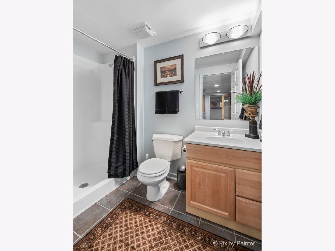
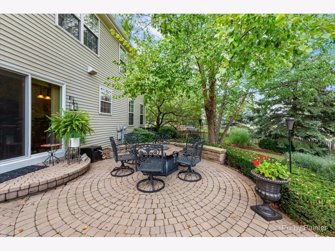
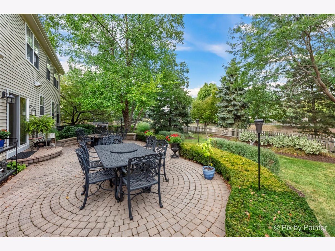
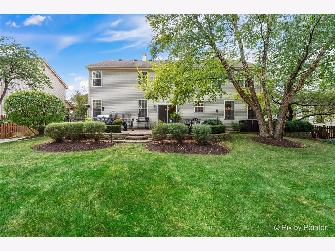
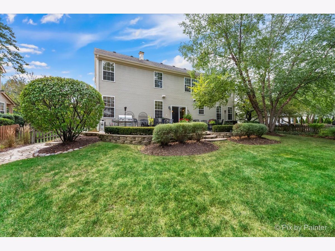
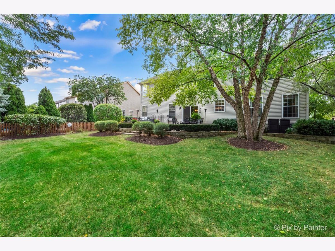
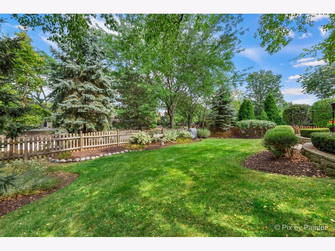
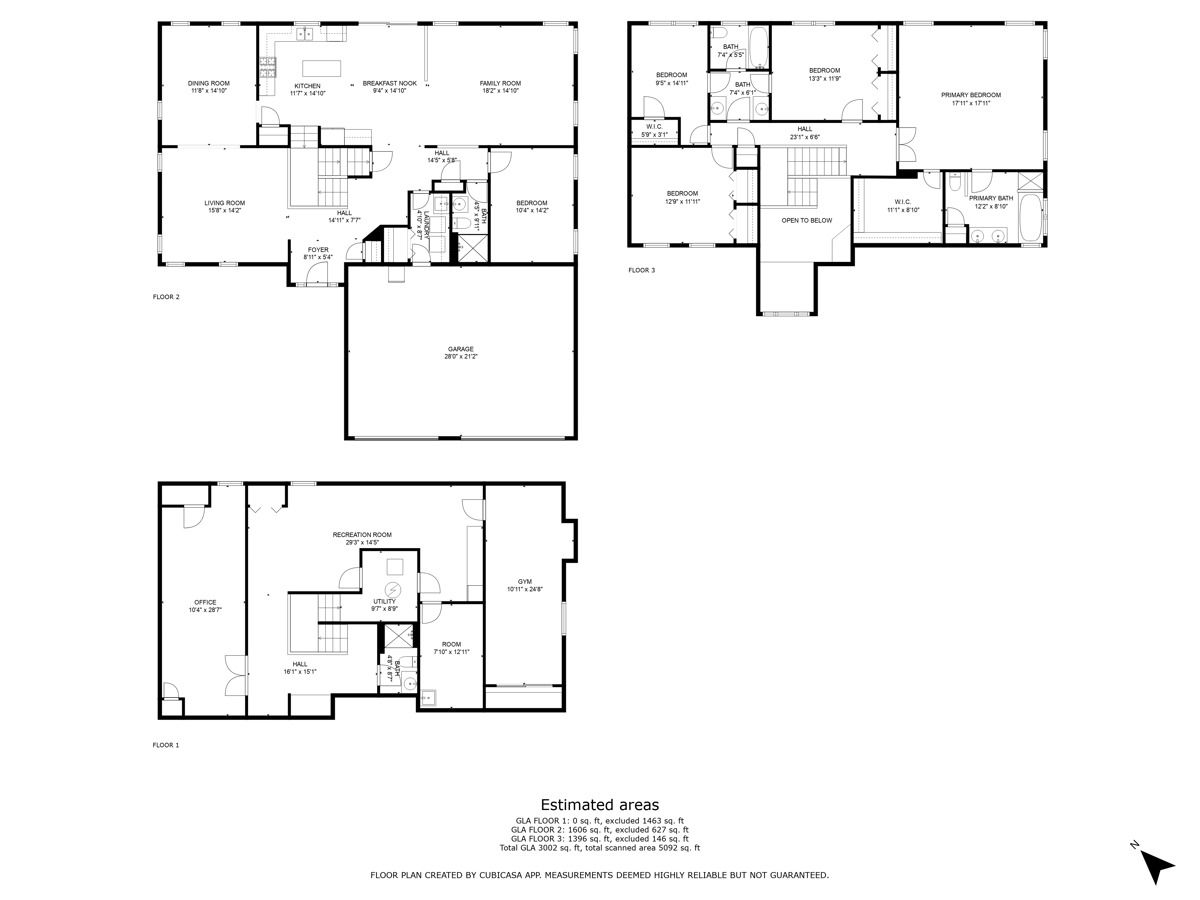
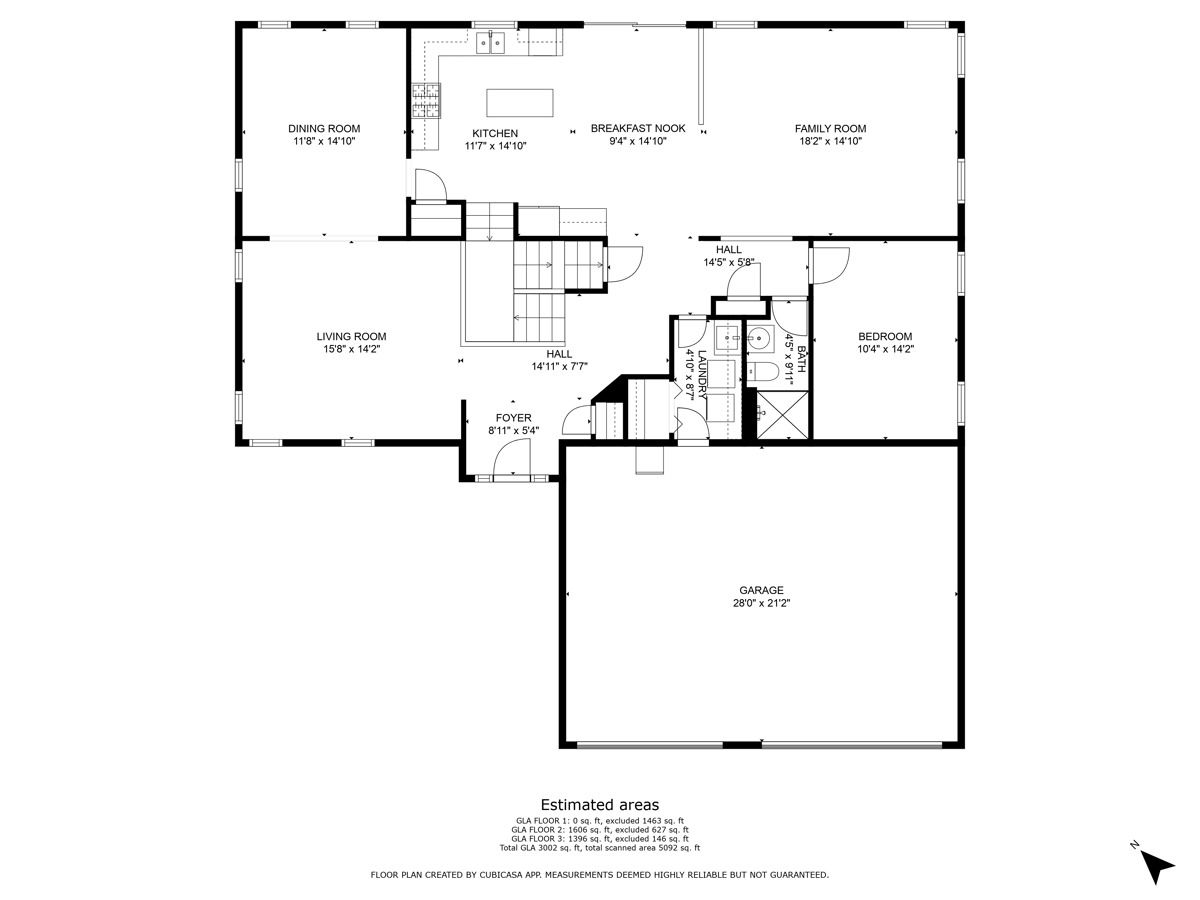
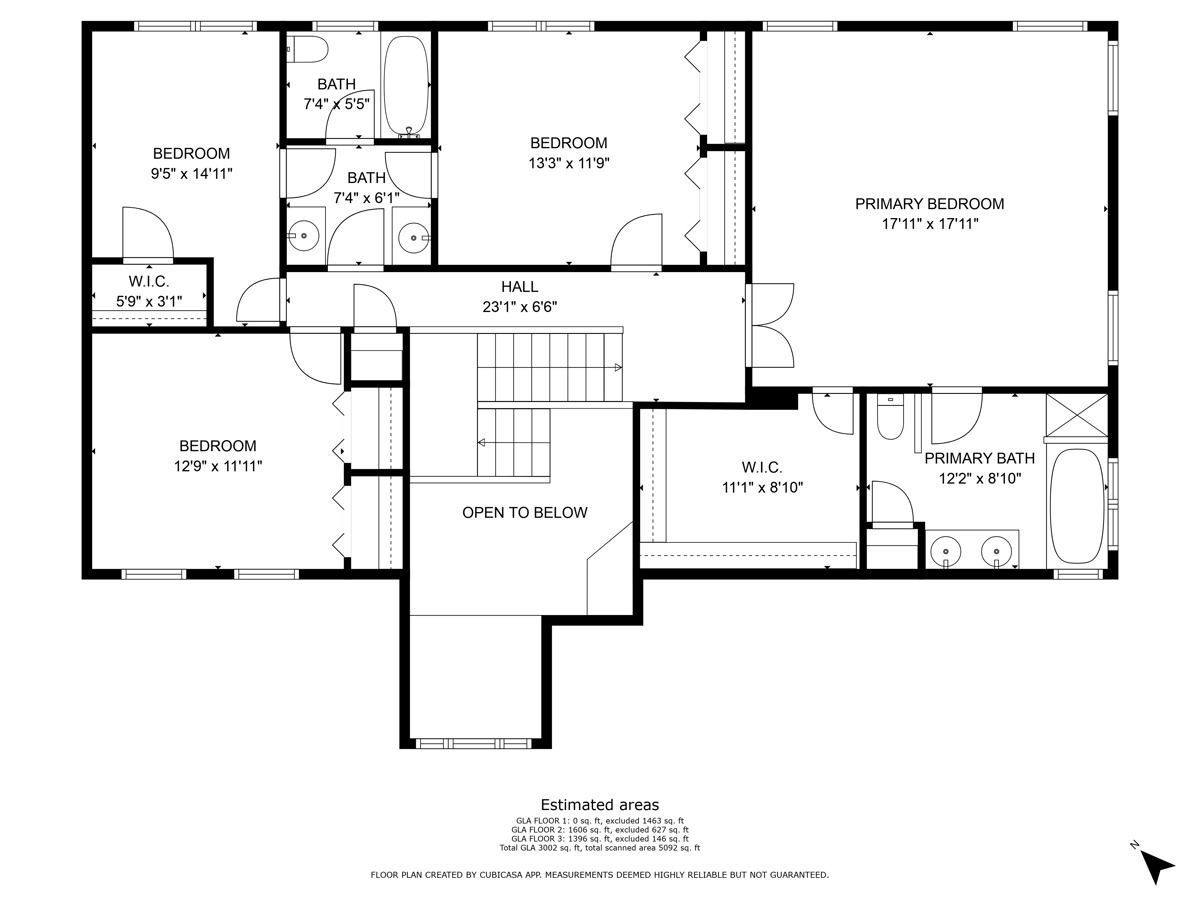
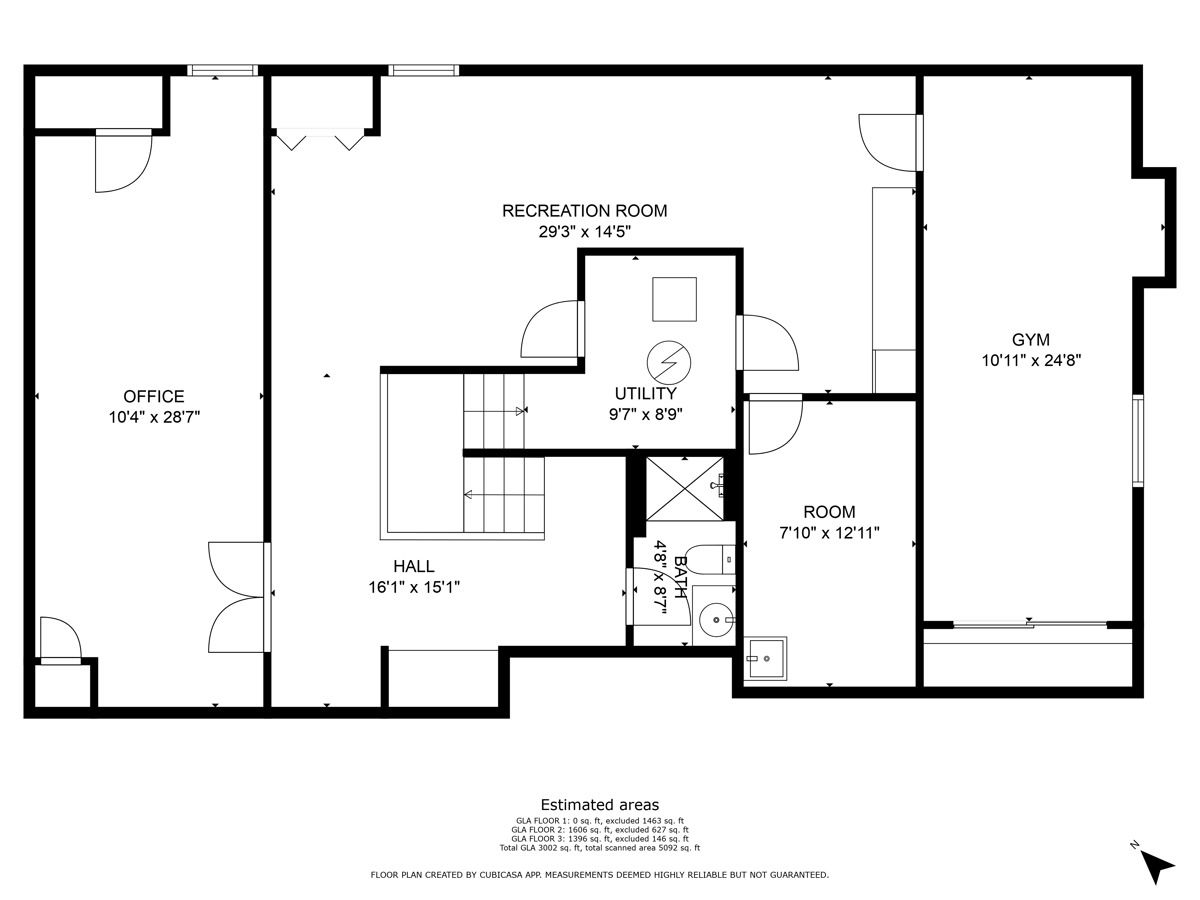
Room Specifics
Total Bedrooms: 5
Bedrooms Above Ground: 5
Bedrooms Below Ground: 0
Dimensions: —
Floor Type: —
Dimensions: —
Floor Type: —
Dimensions: —
Floor Type: —
Dimensions: —
Floor Type: —
Full Bathrooms: 4
Bathroom Amenities: Separate Shower,Double Sink,Soaking Tub
Bathroom in Basement: 1
Rooms: —
Basement Description: Finished
Other Specifics
| 3 | |
| — | |
| Asphalt | |
| — | |
| — | |
| 80X158X40X160 | |
| Unfinished | |
| — | |
| — | |
| — | |
| Not in DB | |
| — | |
| — | |
| — | |
| — |
Tax History
| Year | Property Taxes |
|---|---|
| 2024 | $11,440 |
Contact Agent
Nearby Similar Homes
Nearby Sold Comparables
Contact Agent
Listing Provided By
Keller Williams Premiere Properties

