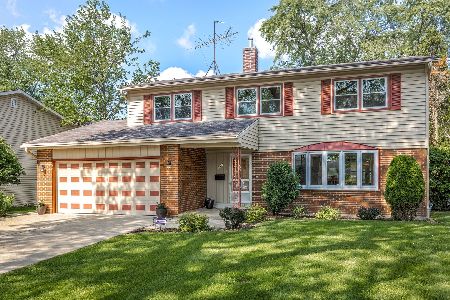1422 Circle Drive, Mount Prospect, Illinois 60056
$236,300
|
Sold
|
|
| Status: | Closed |
| Sqft: | 3,000 |
| Cost/Sqft: | $83 |
| Beds: | 4 |
| Baths: | 2 |
| Year Built: | 1978 |
| Property Taxes: | $5,000 |
| Days On Market: | 3824 |
| Lot Size: | 0,00 |
Description
Unique Raised Ranch with added 2nd flr Family Room frp, off kitchen. Walk out main level could be in law arragement, Liv room 4th bedrm & full bath. New Kitchen,w/SS Applicances roof, vinyle siding, central air, hot water heater. Hardwd floor in upstairs bdrms. Come do your own decorating. Beautiful fenced back yd. Patio + 2nd flr deck. Walk to shopping school,bus, 7min to train.
Property Specifics
| Single Family | |
| — | |
| Step Ranch | |
| 1978 | |
| Walkout | |
| RAISED RANCH | |
| No | |
| — |
| Cook | |
| Elk Ridge Villas | |
| 0 / Not Applicable | |
| None | |
| Lake Michigan | |
| Sewer-Storm | |
| 09013302 | |
| 08143050260000 |
Nearby Schools
| NAME: | DISTRICT: | DISTANCE: | |
|---|---|---|---|
|
Grade School
Robert Frost Elementary School |
59 | — | |
|
Middle School
Friendship Junior High School |
59 | Not in DB | |
|
High School
Prospect High School |
214 | Not in DB | |
Property History
| DATE: | EVENT: | PRICE: | SOURCE: |
|---|---|---|---|
| 3 Nov, 2015 | Sold | $236,300 | MRED MLS |
| 24 Sep, 2015 | Under contract | $250,000 | MRED MLS |
| — | Last price change | $265,000 | MRED MLS |
| 15 Aug, 2015 | Listed for sale | $275,000 | MRED MLS |
| 7 Jun, 2016 | Sold | $400,000 | MRED MLS |
| 6 Apr, 2016 | Under contract | $400,000 | MRED MLS |
| — | Last price change | $410,000 | MRED MLS |
| 11 Mar, 2016 | Listed for sale | $410,000 | MRED MLS |
Room Specifics
Total Bedrooms: 4
Bedrooms Above Ground: 4
Bedrooms Below Ground: 0
Dimensions: —
Floor Type: Hardwood
Dimensions: —
Floor Type: Hardwood
Dimensions: —
Floor Type: Carpet
Full Bathrooms: 2
Bathroom Amenities: Whirlpool,Handicap Shower,Full Body Spray Shower,Soaking Tub
Bathroom in Basement: 1
Rooms: Recreation Room
Basement Description: Other
Other Specifics
| 2 | |
| Concrete Perimeter | |
| Concrete | |
| Deck, Patio | |
| Fenced Yard | |
| 61 X 122 | |
| Unfinished | |
| None | |
| Hardwood Floors, Wood Laminate Floors, In-Law Arrangement | |
| Range, Microwave, Dishwasher, Refrigerator | |
| Not in DB | |
| Sidewalks, Street Lights, Street Paved | |
| — | |
| — | |
| Gas Log, Gas Starter |
Tax History
| Year | Property Taxes |
|---|---|
| 2015 | $5,000 |
| 2016 | $6,474 |
Contact Agent
Nearby Similar Homes
Nearby Sold Comparables
Contact Agent
Listing Provided By
Bell Tower Realty










