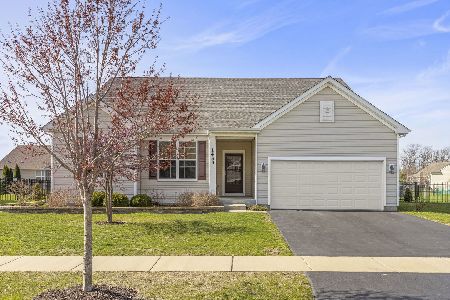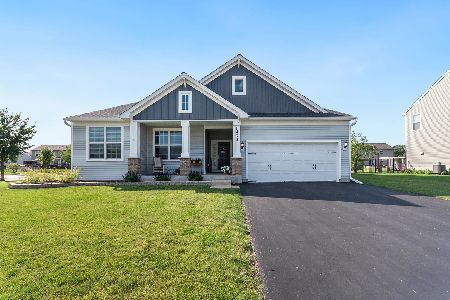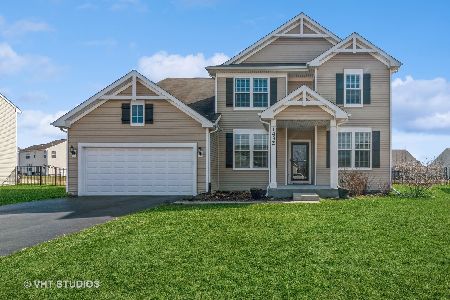1423 Ruby Drive, Yorkville, Illinois 60560
$247,900
|
Sold
|
|
| Status: | Closed |
| Sqft: | 2,460 |
| Cost/Sqft: | $101 |
| Beds: | 4 |
| Baths: | 3 |
| Year Built: | 2015 |
| Property Taxes: | $3,095 |
| Days On Market: | 3436 |
| Lot Size: | 0,00 |
Description
BEAUTIFUL MOVE IN READY HOME! 4 BEDROOM BALDWIN MODEL WITH FLEX ROOM AND TONS OF UPGRADES. UPGRADED CABINETS THROUGHOUT. UPGRADE KITCHEN COMPLETE WITH PLANNING CENTER. UPGRADE MASTER BATH WITH COMFORT HEIGHT, DOUBLE BOWL VANITY. WALK IN MASTER CLOSET. 3 CAR TANDEM GARAGE. STAMPED CONCRETE PATIO; BEAUTIFUL IRON FENCE ON A BIG YARD AND GREAT LOT LOCATION. NEIGHBORHOOD SCHOOL AND PARK. A MUST SEE!
Property Specifics
| Single Family | |
| — | |
| Traditional | |
| 2015 | |
| Full | |
| BALDWIN | |
| No | |
| 0 |
| Kendall | |
| Autumn Creek | |
| 275 / Annual | |
| Other | |
| Public | |
| Public Sewer | |
| 09290446 | |
| 0222128002 |
Nearby Schools
| NAME: | DISTRICT: | DISTANCE: | |
|---|---|---|---|
|
Grade School
Autumn Creek Elementary School |
115 | — | |
|
Middle School
Yorkville Middle School |
115 | Not in DB | |
|
High School
Yorkville High School |
115 | Not in DB | |
Property History
| DATE: | EVENT: | PRICE: | SOURCE: |
|---|---|---|---|
| 23 Sep, 2016 | Sold | $247,900 | MRED MLS |
| 2 Aug, 2016 | Under contract | $247,900 | MRED MLS |
| 18 Jul, 2016 | Listed for sale | $247,900 | MRED MLS |
| 28 Apr, 2020 | Sold | $234,000 | MRED MLS |
| 21 Feb, 2020 | Under contract | $225,000 | MRED MLS |
| — | Last price change | $232,900 | MRED MLS |
| 22 Jul, 2019 | Listed for sale | $260,000 | MRED MLS |
Room Specifics
Total Bedrooms: 4
Bedrooms Above Ground: 4
Bedrooms Below Ground: 0
Dimensions: —
Floor Type: Carpet
Dimensions: —
Floor Type: Carpet
Dimensions: —
Floor Type: Carpet
Full Bathrooms: 3
Bathroom Amenities: Double Sink,Garden Tub
Bathroom in Basement: 0
Rooms: Den,Loft,Office,Eating Area
Basement Description: Unfinished
Other Specifics
| 3 | |
| Concrete Perimeter | |
| Asphalt | |
| Stamped Concrete Patio, Storms/Screens | |
| — | |
| 14075 SQ FT | |
| — | |
| Full | |
| Second Floor Laundry | |
| Range, Microwave, Dishwasher, Dryer, Disposal | |
| Not in DB | |
| Sidewalks, Street Lights, Street Paved | |
| — | |
| — | |
| — |
Tax History
| Year | Property Taxes |
|---|---|
| 2016 | $3,095 |
| 2020 | $9,316 |
Contact Agent
Nearby Similar Homes
Nearby Sold Comparables
Contact Agent
Listing Provided By
Berkshire Hathaway HomeServices American Heritage












