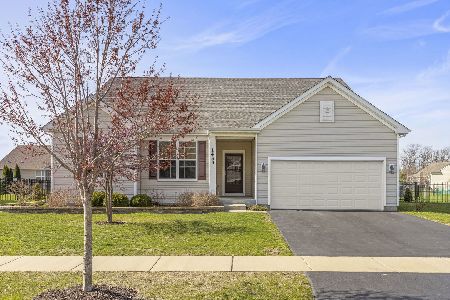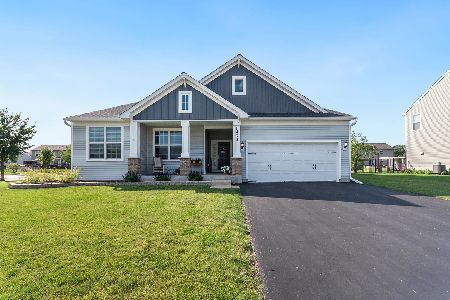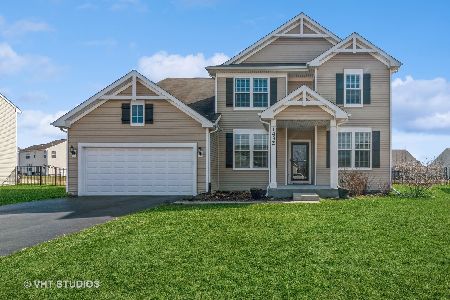1433 Ruby Drive, Yorkville, Illinois 60560
$289,900
|
Sold
|
|
| Status: | Closed |
| Sqft: | 2,480 |
| Cost/Sqft: | $117 |
| Beds: | 4 |
| Baths: | 3 |
| Year Built: | 2016 |
| Property Taxes: | $8,535 |
| Days On Market: | 2782 |
| Lot Size: | 0,32 |
Description
Buy LIKE NEW (2016) without the wait and CLOSE FAST in Autumn Creek subdivision! BEAUTIFUL OPEN CONCEPT ~ inside enjoy: 9 ft ceilings, MODERN KITCHEN with HIGH END STAINLESS appliances & HUGE island, REVERSE OSMOSIS system, dark manufactured HARDWOOD FLOORING, recessed lighting package, FULL DRY BASEMENT with waterproofed exterior jacket ($10,000 upgrade), 1st FLOOR LAUNDRY with high efficiency W/D & SUNROOM with sliding glass door. Outside you'll love: FULLY FENCED backyard, custom BRICK PAVER patio with ATTACHED GAS GRILL, 3 CAR TANDEM garage, front porch and BONUS: Sellers are including NEWER LAWNMOWER & SNOW BLOWER & 2nd NEWER REFRIGERATOR in the garage. Low HOA and Listing Agent pays for the FREE 14-month HOME WARRANTY ~ to help WELCOME you HOME!
Property Specifics
| Single Family | |
| — | |
| Ranch | |
| 2016 | |
| Full | |
| — | |
| No | |
| 0.32 |
| Kendall | |
| Autumn Creek | |
| 25 / Monthly | |
| Other | |
| Public | |
| Public Sewer | |
| 09933853 | |
| 0222128003 |
Nearby Schools
| NAME: | DISTRICT: | DISTANCE: | |
|---|---|---|---|
|
Grade School
Autumn Creek Elementary School |
115 | — | |
|
Middle School
Yorkville Middle School |
115 | Not in DB | |
|
High School
Yorkville High School |
115 | Not in DB | |
Property History
| DATE: | EVENT: | PRICE: | SOURCE: |
|---|---|---|---|
| 18 Sep, 2018 | Sold | $289,900 | MRED MLS |
| 31 Jul, 2018 | Under contract | $289,900 | MRED MLS |
| — | Last price change | $299,900 | MRED MLS |
| 1 May, 2018 | Listed for sale | $309,900 | MRED MLS |
| 8 May, 2025 | Sold | $465,000 | MRED MLS |
| 17 Apr, 2025 | Under contract | $459,900 | MRED MLS |
| 16 Apr, 2025 | Listed for sale | $459,900 | MRED MLS |
Room Specifics
Total Bedrooms: 4
Bedrooms Above Ground: 4
Bedrooms Below Ground: 0
Dimensions: —
Floor Type: Carpet
Dimensions: —
Floor Type: Carpet
Dimensions: —
Floor Type: Hardwood
Full Bathrooms: 3
Bathroom Amenities: Separate Shower,Double Sink,Garden Tub
Bathroom in Basement: 0
Rooms: Eating Area,Office,Foyer,Sun Room
Basement Description: Unfinished
Other Specifics
| 3 | |
| Concrete Perimeter | |
| Asphalt | |
| Patio, Porch, Brick Paver Patio, Storms/Screens | |
| Fenced Yard | |
| 93.83 X 150 | |
| — | |
| Full | |
| Hardwood Floors, First Floor Bedroom, In-Law Arrangement, First Floor Laundry, First Floor Full Bath | |
| Range, Microwave, Dishwasher, Refrigerator, High End Refrigerator, Washer, Dryer, Stainless Steel Appliance(s) | |
| Not in DB | |
| Sidewalks, Street Lights, Street Paved | |
| — | |
| — | |
| — |
Tax History
| Year | Property Taxes |
|---|---|
| 2018 | $8,535 |
| 2025 | $10,870 |
Contact Agent
Nearby Similar Homes
Nearby Sold Comparables
Contact Agent
Listing Provided By
Kettley & Co. Inc.












