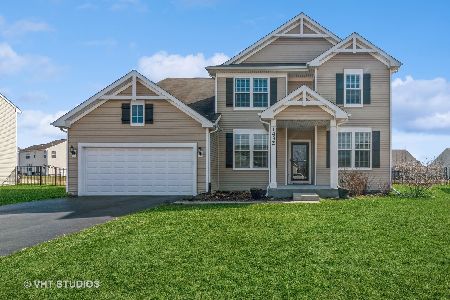1433 Ruby Drive, Yorkville, Illinois 60560
$465,000
|
Sold
|
|
| Status: | Closed |
| Sqft: | 2,480 |
| Cost/Sqft: | $185 |
| Beds: | 3 |
| Baths: | 3 |
| Year Built: | 2016 |
| Property Taxes: | $10,870 |
| Days On Market: | 240 |
| Lot Size: | 0,32 |
Description
Welcome to this stunning and spacious ranch-style home in the highly sought-after Autumn Creek neighborhood! Built less than 10 years ago, this beautifully maintained property features rich dark hardwood flooring and brand-new carpeting throughout. The open-concept layout boasts soaring 9-foot ceilings, and recessed lighting, creating a bright and inviting atmosphere. The expansive family room centers around a brand-new Valor gas fireplace, perfect for cozy evenings. The modern kitchen is a chef's dream, complete with a large island, sleek quartz countertops, under-cabinet lighting, and stainless-steel appliances. Adjacent to the kitchen, the sunlit morning room is a standout feature, offering a serene space to start your day. This home includes 3 generously sized bedrooms and a large home office that could easily function as a 4th bedroom. Enjoy the convenience of a first-floor laundry room equipped with a high-efficiency washer and dryer. Downstairs, a huge full unfinished basement offers endless possibilities-whether you're dreaming of a home gym, rec room, or additional living space. Step outside to a fully fenced backyard featuring a custom brick paver patio and built-in gas line for effortless outdoor grilling. The 3-CAR tandem garage provides ample storage, epoxy flooring, and an insulated garage door. Additional upgrades include a new roof, soffits, and gutters (2019), a passive radon mitigation system, and a reverse osmosis water filtration system. Truly move-in ready with exceptional features throughout. Don't miss this one!
Property Specifics
| Single Family | |
| — | |
| — | |
| 2016 | |
| — | |
| — | |
| No | |
| 0.32 |
| Kendall | |
| Autumn Creek | |
| 493 / Annual | |
| — | |
| — | |
| — | |
| 12331473 | |
| 0222128003 |
Nearby Schools
| NAME: | DISTRICT: | DISTANCE: | |
|---|---|---|---|
|
Grade School
Autumn Creek Elementary School |
115 | — | |
|
Middle School
Yorkville Middle School |
115 | Not in DB | |
|
High School
Yorkville High School |
115 | Not in DB | |
Property History
| DATE: | EVENT: | PRICE: | SOURCE: |
|---|---|---|---|
| 18 Sep, 2018 | Sold | $289,900 | MRED MLS |
| 31 Jul, 2018 | Under contract | $289,900 | MRED MLS |
| — | Last price change | $299,900 | MRED MLS |
| 1 May, 2018 | Listed for sale | $309,900 | MRED MLS |
| 8 May, 2025 | Sold | $465,000 | MRED MLS |
| 17 Apr, 2025 | Under contract | $459,900 | MRED MLS |
| 16 Apr, 2025 | Listed for sale | $459,900 | MRED MLS |
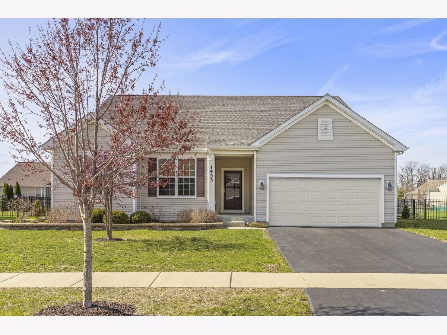
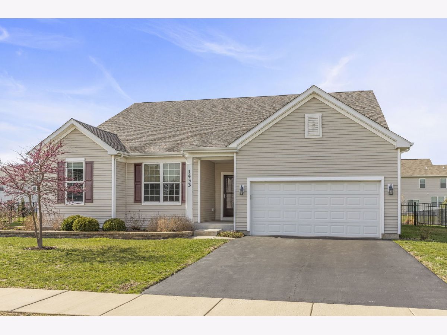
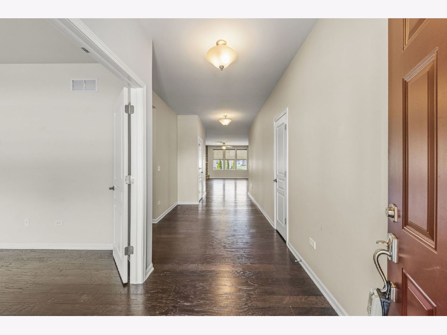
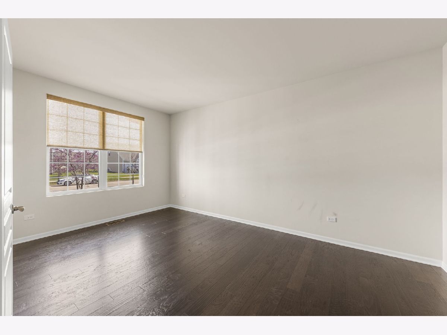
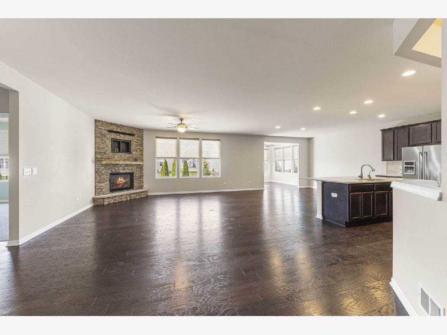
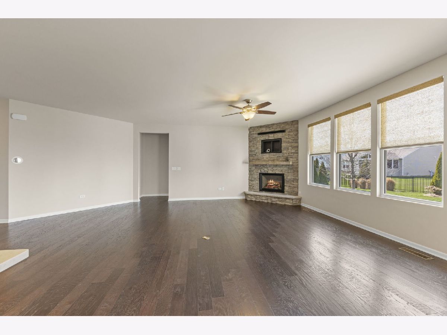
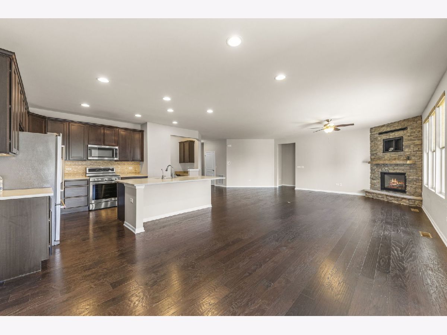
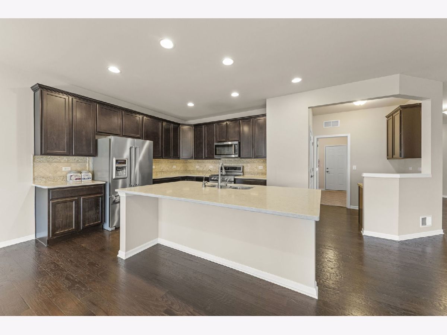
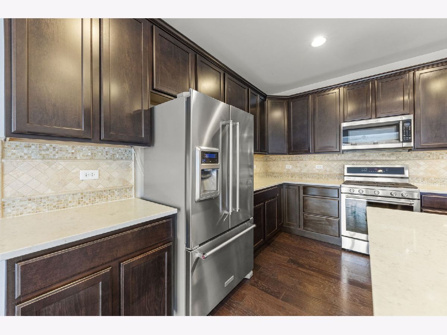
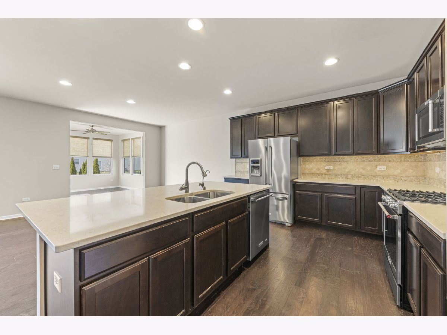
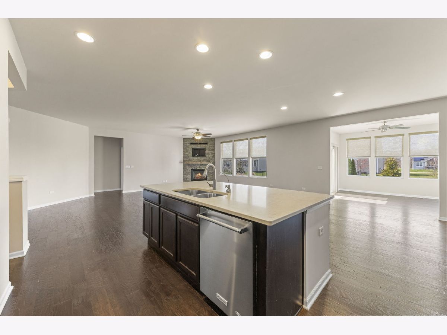
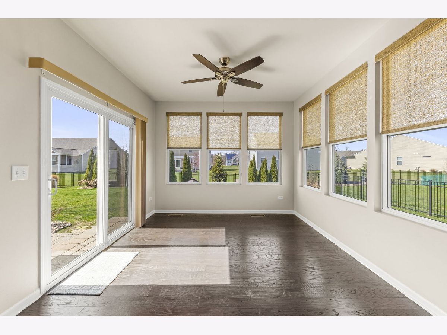
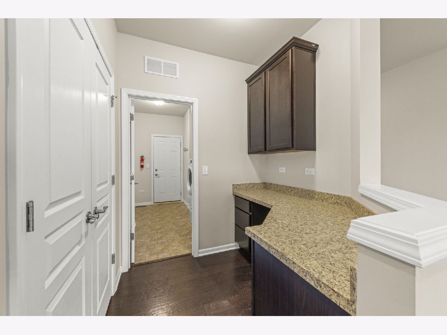
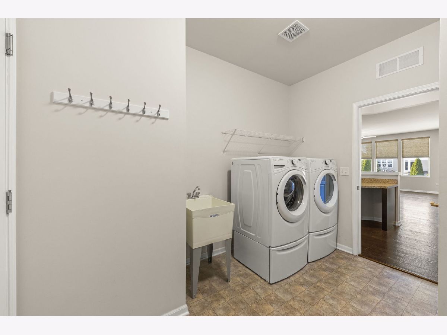
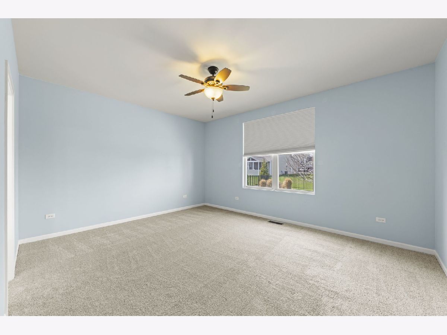
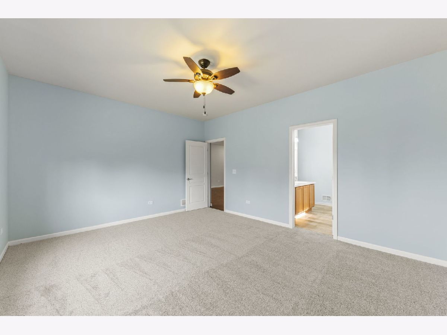
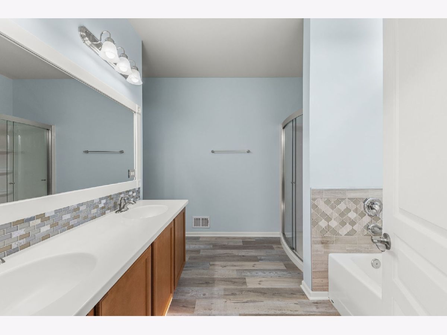
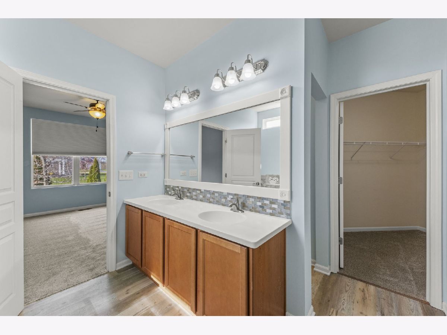
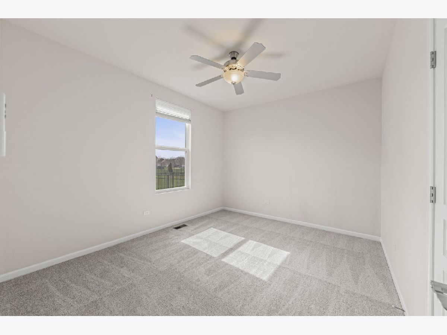
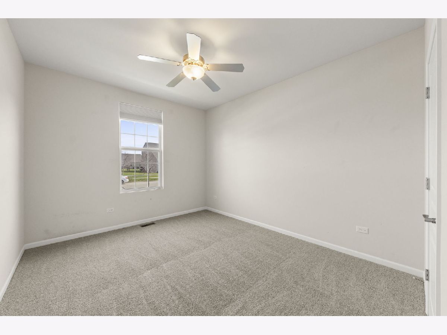
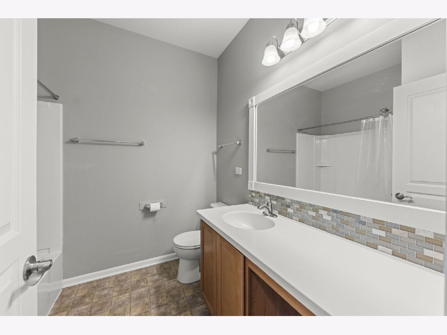
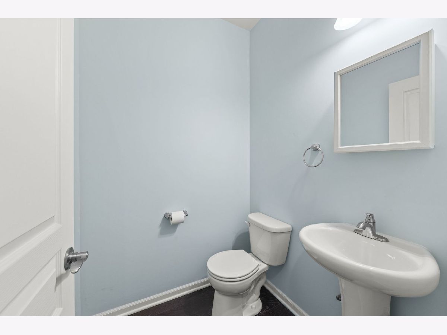
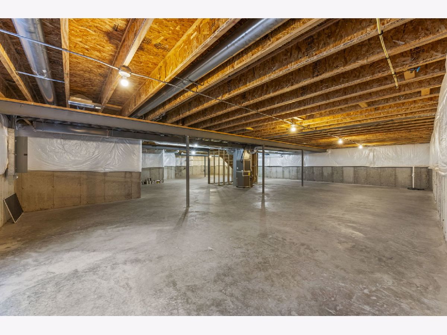
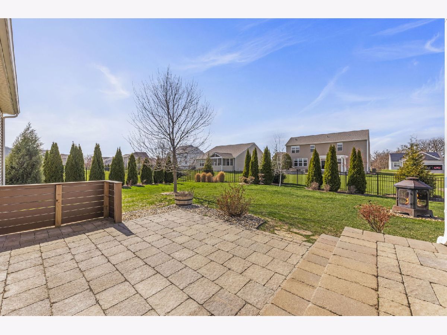
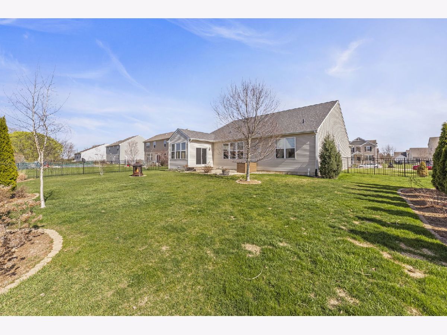
Room Specifics
Total Bedrooms: 3
Bedrooms Above Ground: 3
Bedrooms Below Ground: 0
Dimensions: —
Floor Type: —
Dimensions: —
Floor Type: —
Full Bathrooms: 3
Bathroom Amenities: Separate Shower,Double Sink,Garden Tub
Bathroom in Basement: 0
Rooms: —
Basement Description: —
Other Specifics
| 3 | |
| — | |
| — | |
| — | |
| — | |
| 93.83 X 150 | |
| — | |
| — | |
| — | |
| — | |
| Not in DB | |
| — | |
| — | |
| — | |
| — |
Tax History
| Year | Property Taxes |
|---|---|
| 2018 | $8,535 |
| 2025 | $10,870 |
Contact Agent
Nearby Similar Homes
Nearby Sold Comparables
Contact Agent
Listing Provided By
Keller Williams Infinity







