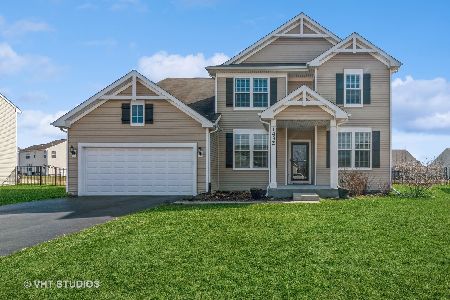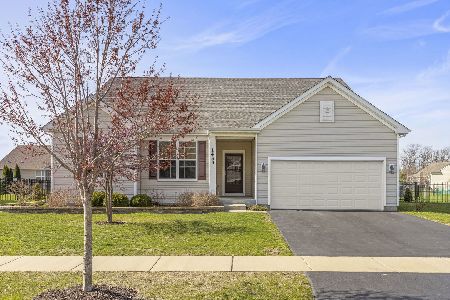1432 Ruby Drive, Yorkville, Illinois 60560
$309,000
|
Sold
|
|
| Status: | Closed |
| Sqft: | 0 |
| Cost/Sqft: | — |
| Beds: | 4 |
| Baths: | 3 |
| Year Built: | 2015 |
| Property Taxes: | $10,110 |
| Days On Market: | 2905 |
| Lot Size: | 0,27 |
Description
This home shows better than a model. Upgrades everywhere! Professionally painted throughout! Casing trim around all windows! Solid core upgraded doors! Oil rubbed bronze hardware! Window treatments! Ceramic tile in mud room & laundry with built in coat rack, cabinets & washtub! Hardwood Floors! Gorgeous kitchen hen with staggered cabinets, canned lighting, Stainless steel appliances, built in double oven, granite counters and great big island! Upgraded elevation! All bedrooms have walk in closets plus ceiling fans! Baths with ceramic tile & upgraded cabinets! SUNROOM with ceiling fan & volume ceiling! Family room with GAS FIREPLACE! Luxury master suite with granite in bath, Fully tiled master shower & his/hers walk in closets! 3 car tandem garage that's fully drywalled and insulated! FENCED yard! Landscaped!
Property Specifics
| Single Family | |
| — | |
| Traditional | |
| 2015 | |
| Full | |
| — | |
| No | |
| 0.27 |
| Kendall | |
| Autumn Creek | |
| 300 / Annual | |
| None | |
| Public | |
| Public Sewer | |
| 09823501 | |
| 0222129004 |
Property History
| DATE: | EVENT: | PRICE: | SOURCE: |
|---|---|---|---|
| 24 Feb, 2018 | Sold | $309,000 | MRED MLS |
| 25 Jan, 2018 | Under contract | $315,000 | MRED MLS |
| 30 Dec, 2017 | Listed for sale | $315,000 | MRED MLS |
| 25 Apr, 2024 | Sold | $456,000 | MRED MLS |
| 26 Feb, 2024 | Under contract | $449,900 | MRED MLS |
| 24 Feb, 2024 | Listed for sale | $449,900 | MRED MLS |
| 18 Aug, 2025 | Sold | $477,500 | MRED MLS |
| 13 Jul, 2025 | Under contract | $479,900 | MRED MLS |
| 30 Jun, 2025 | Listed for sale | $479,900 | MRED MLS |
Room Specifics
Total Bedrooms: 4
Bedrooms Above Ground: 4
Bedrooms Below Ground: 0
Dimensions: —
Floor Type: Carpet
Dimensions: —
Floor Type: Carpet
Dimensions: —
Floor Type: Carpet
Full Bathrooms: 3
Bathroom Amenities: —
Bathroom in Basement: 0
Rooms: Eating Area,Loft,Sun Room,Other Room
Basement Description: Unfinished
Other Specifics
| 3 | |
| Concrete Perimeter | |
| Asphalt | |
| Storms/Screens | |
| Landscaped | |
| 91X134X90X135 | |
| — | |
| Full | |
| Vaulted/Cathedral Ceilings, Hardwood Floors, First Floor Laundry | |
| Double Oven, Microwave, Dishwasher, Refrigerator, Washer, Dryer, Disposal, Stainless Steel Appliance(s), Built-In Oven | |
| Not in DB | |
| Park, Curbs, Sidewalks, Street Lights, Street Paved | |
| — | |
| — | |
| — |
Tax History
| Year | Property Taxes |
|---|---|
| 2018 | $10,110 |
| 2024 | $11,625 |
| 2025 | $12,320 |
Contact Agent
Nearby Similar Homes
Nearby Sold Comparables
Contact Agent
Listing Provided By
RE/MAX Professionals Select











