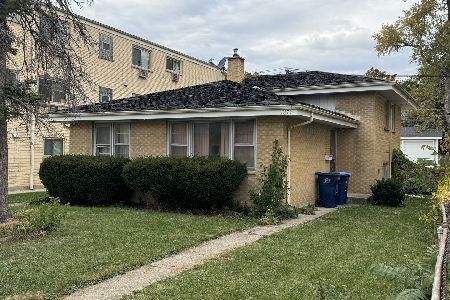1424 Walnut Avenue, Des Plaines, Illinois 60016
$192,500
|
Sold
|
|
| Status: | Closed |
| Sqft: | 1,115 |
| Cost/Sqft: | $197 |
| Beds: | 3 |
| Baths: | 2 |
| Year Built: | 1966 |
| Property Taxes: | $6,048 |
| Days On Market: | 4708 |
| Lot Size: | 0,17 |
Description
Well maintained home in quiet, yet convenient, neighborhood. Special features include huge family room, hardwood floors, all appliances. Walk to library, downtown & train station. Nice deck for summer bar-be-ques. Maintenance free siding. Large 2.5 car garage with concrete pad on side for your boat, camper, etc.
Property Specifics
| Single Family | |
| — | |
| Tri-Level | |
| 1966 | |
| Partial,English | |
| SPLIT LEVEL | |
| No | |
| 0.17 |
| Cook | |
| — | |
| 0 / Not Applicable | |
| None | |
| Lake Michigan,Public | |
| Public Sewer | |
| 08281644 | |
| 09202120190000 |
Property History
| DATE: | EVENT: | PRICE: | SOURCE: |
|---|---|---|---|
| 21 May, 2013 | Sold | $192,500 | MRED MLS |
| 21 Mar, 2013 | Under contract | $219,900 | MRED MLS |
| 1 Mar, 2013 | Listed for sale | $219,900 | MRED MLS |
Room Specifics
Total Bedrooms: 3
Bedrooms Above Ground: 3
Bedrooms Below Ground: 0
Dimensions: —
Floor Type: Hardwood
Dimensions: —
Floor Type: Hardwood
Full Bathrooms: 2
Bathroom Amenities: —
Bathroom in Basement: 0
Rooms: Eating Area,Utility Room-Lower Level
Basement Description: Partially Finished,Crawl
Other Specifics
| 2.5 | |
| Concrete Perimeter | |
| Concrete | |
| Deck | |
| — | |
| 50X152 | |
| — | |
| None | |
| Bar-Dry, Hardwood Floors | |
| Range, Microwave, Dishwasher, Refrigerator, Washer, Dryer | |
| Not in DB | |
| — | |
| — | |
| — | |
| — |
Tax History
| Year | Property Taxes |
|---|---|
| 2013 | $6,048 |
Contact Agent
Nearby Similar Homes
Nearby Sold Comparables
Contact Agent
Listing Provided By
Baird & Warner








