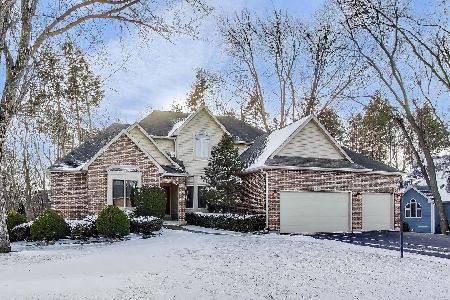14243 Castlebar Trail, Woodstock, Illinois 60098
$305,000
|
Sold
|
|
| Status: | Closed |
| Sqft: | 2,231 |
| Cost/Sqft: | $140 |
| Beds: | 3 |
| Baths: | 3 |
| Year Built: | 1999 |
| Property Taxes: | $8,281 |
| Days On Market: | 2178 |
| Lot Size: | 0,48 |
Description
This gorgeous custom ranch is located in the Dominion Heights subdivision, just west of historic Woodstock, IL. These original owners have taken meticulous care of their property and it is move in ready. The Master Bedroom is on the main level with an ensuite Master Bath, complete with a jetted tub and a separate shower area. The floor plan makes this home the perfect purchase for those who are interested in moving up or downsizing. A second bedroom is also on the main level with a third bedroom below grade adjacent to a roughed out area for another bathroom. The kitchen is well appointed with high end stainless steel appliances including a Jenn Air range on the center island which also affords additional seating. Entertaining is a delight with an eat-in kitchen table as well as a formal dining room. Your family and friends will be delighted with the Four Season room and its expansive view of the lovely backyard. Another outstanding aspect of this house is its sunken family room featuring a beautiful wood burning stone fireplace with gas starter. Parking in the three car garage allows easy access to the laundry/mudroom/kitchen and the perfect place to store your lawn mower and garden equipment. Make an appointment to come see this fabulous home today! You won't be disappointed!
Property Specifics
| Single Family | |
| — | |
| Ranch | |
| 1999 | |
| English | |
| CUSTOM RANCH | |
| No | |
| 0.48 |
| Mc Henry | |
| Dominion Heights | |
| — / Not Applicable | |
| None | |
| Public | |
| Public Sewer | |
| 10630286 | |
| 1212202015 |
Nearby Schools
| NAME: | DISTRICT: | DISTANCE: | |
|---|---|---|---|
|
Grade School
Westwood Elementary School |
200 | — | |
|
Middle School
Creekside Middle School |
200 | Not in DB | |
|
High School
Woodstock High School |
200 | Not in DB | |
Property History
| DATE: | EVENT: | PRICE: | SOURCE: |
|---|---|---|---|
| 18 May, 2020 | Sold | $305,000 | MRED MLS |
| 8 Mar, 2020 | Under contract | $312,900 | MRED MLS |
| 6 Feb, 2020 | Listed for sale | $312,900 | MRED MLS |
Room Specifics
Total Bedrooms: 3
Bedrooms Above Ground: 3
Bedrooms Below Ground: 0
Dimensions: —
Floor Type: Carpet
Dimensions: —
Floor Type: Carpet
Full Bathrooms: 3
Bathroom Amenities: —
Bathroom in Basement: 0
Rooms: Sun Room
Basement Description: Partially Finished
Other Specifics
| 3 | |
| Concrete Perimeter | |
| Asphalt | |
| — | |
| Wooded | |
| 101 X205 X103 X207 | |
| Full | |
| Full | |
| Hardwood Floors, First Floor Bedroom, First Floor Laundry, Walk-In Closet(s) | |
| Range, Dishwasher, Refrigerator, Washer, Dryer, Disposal | |
| Not in DB | |
| — | |
| — | |
| — | |
| Wood Burning, Gas Starter |
Tax History
| Year | Property Taxes |
|---|---|
| 2020 | $8,281 |
Contact Agent
Nearby Similar Homes
Nearby Sold Comparables
Contact Agent
Listing Provided By
Berkshire Hathaway HomeServices Starck Real Estate






