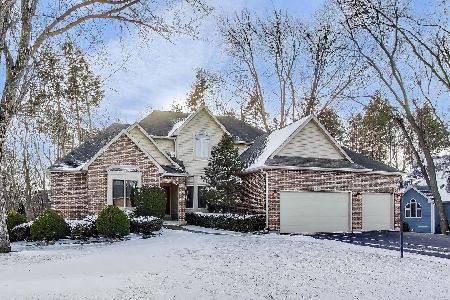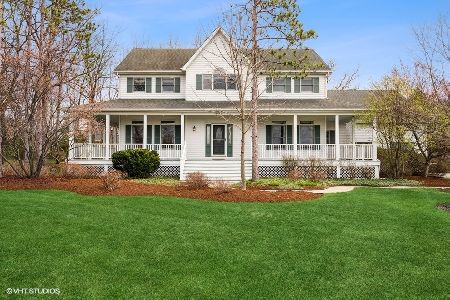14440 Trinity Court, Woodstock, Illinois 60098
$288,000
|
Sold
|
|
| Status: | Closed |
| Sqft: | 3,071 |
| Cost/Sqft: | $103 |
| Beds: | 4 |
| Baths: | 4 |
| Year Built: | 1996 |
| Property Taxes: | $11,878 |
| Days On Market: | 2502 |
| Lot Size: | 0,66 |
Description
Immaculate, pristine and custom woodwork throughout, you've not seen many homes like this one! Off the beaten path CUL-DE-SAC locale, the lot features mature trees & large yard in an Estate setting. Cook's Kitchen features Granite countertops, Tile Backsplash, 5 year Stainless Steel Appliances, double oven, cooktop, large island & TWO Pantries. DROP ZONE & Laundry is HUGE in size with builtin bench and storage - more room than any family needs for boots & backpacks! Family room features a wood burning, gas start fireplace, quality built-ins & with a view of the kitchen & the gorgeous yard. OVERSIZED Master Suite features a 13x20 walk in closet and a sitting room/office/den/workout area. Full finished basement with 2nd family room and full bathroom. Storage galore!! Convenient service stairs to basement from the garage. 3 1/2 car HEATED garage. Just a hop, skip to Emricson Park & the Historic Woodstock Square.
Property Specifics
| Single Family | |
| — | |
| Traditional | |
| 1996 | |
| Full | |
| CUSTOM | |
| No | |
| 0.66 |
| Mc Henry | |
| Dominion Heights | |
| 0 / Not Applicable | |
| None | |
| Public | |
| Public Sewer | |
| 10314555 | |
| 1212202005 |
Nearby Schools
| NAME: | DISTRICT: | DISTANCE: | |
|---|---|---|---|
|
Grade School
Westwood Elementary School |
200 | — | |
|
Middle School
Creekside Middle School |
200 | Not in DB | |
|
High School
Woodstock High School |
200 | Not in DB | |
Property History
| DATE: | EVENT: | PRICE: | SOURCE: |
|---|---|---|---|
| 30 Jan, 2020 | Sold | $288,000 | MRED MLS |
| 30 May, 2019 | Under contract | $315,000 | MRED MLS |
| 20 Mar, 2019 | Listed for sale | $315,000 | MRED MLS |
Room Specifics
Total Bedrooms: 4
Bedrooms Above Ground: 4
Bedrooms Below Ground: 0
Dimensions: —
Floor Type: Carpet
Dimensions: —
Floor Type: Carpet
Dimensions: —
Floor Type: Carpet
Full Bathrooms: 4
Bathroom Amenities: Separate Shower,Soaking Tub
Bathroom in Basement: 1
Rooms: Eating Area,Recreation Room,Exercise Room,Foyer,Storage,Deck,Office
Basement Description: Finished,Exterior Access
Other Specifics
| 3.5 | |
| Concrete Perimeter | |
| Asphalt,Side Drive | |
| Deck | |
| Cul-De-Sac,Landscaped,Wooded | |
| 53X171X163X111X173 | |
| — | |
| Full | |
| Vaulted/Cathedral Ceilings, Hardwood Floors, First Floor Laundry, Built-in Features, Walk-In Closet(s) | |
| Double Oven, Microwave, Dishwasher, High End Refrigerator, Disposal, Stainless Steel Appliance(s), Cooktop, Range Hood | |
| Not in DB | |
| Street Lights, Street Paved | |
| — | |
| — | |
| Wood Burning, Gas Starter |
Tax History
| Year | Property Taxes |
|---|---|
| 2020 | $11,878 |
Contact Agent
Nearby Similar Homes
Nearby Sold Comparables
Contact Agent
Listing Provided By
Keefe Real Estate Inc







