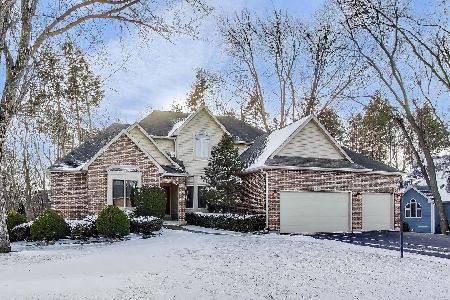14267 Castlebar Trail, Woodstock, Illinois 60098
$500,000
|
Sold
|
|
| Status: | Closed |
| Sqft: | 3,249 |
| Cost/Sqft: | $157 |
| Beds: | 4 |
| Baths: | 4 |
| Year Built: | 2003 |
| Property Taxes: | $8,936 |
| Days On Market: | 1018 |
| Lot Size: | 0,49 |
Description
Homes in this neighborhood don't come available very often. This custom brick & cedar home has almost 5,000 sq. ft. of living space on half acre. Step inside the 2 story foyer and you will begin to appreciate the quality with hardwood floors and solid 6 panel doors. The Great Room with soaring 18' ceiling and brick fireplace is the heart of the home. The spacious kitchen has an island, built-in stainless appliances, pantry closet and large eating area. The separate dining room is perfect for holidays and entertaining. The primary suite on the main floor has private bath with double vanity, whirlpool tub, shower and walk-in closet. There is a nice office/den with built-in shelving and bench seat in the window. Upstairs are 3 good sized bedrooms and walk-in attic. The English basement with daylight windows has a family room with fireplace and wet bar plus 2 more bedrooms and full bath for extended family or guests. There is still plenty of room for workshop and storage. Laundry is located on the main floor. The screen porch and deck overlook the paver patio and private backyard. The home has a 3 car garage. This one owner home is in desirable Dominion Heights with a walking path to the neighborhood Westwood Elementary School and only minutes to the town square and train station. A quick close is possible.
Property Specifics
| Single Family | |
| — | |
| — | |
| 2003 | |
| — | |
| — | |
| No | |
| 0.49 |
| Mc Henry | |
| — | |
| 0 / Not Applicable | |
| — | |
| — | |
| — | |
| 11753173 | |
| 1212202013 |
Nearby Schools
| NAME: | DISTRICT: | DISTANCE: | |
|---|---|---|---|
|
Grade School
Westwood Elementary School |
200 | — | |
|
Middle School
Creekside Middle School |
200 | Not in DB | |
|
High School
Woodstock High School |
200 | Not in DB | |
Property History
| DATE: | EVENT: | PRICE: | SOURCE: |
|---|---|---|---|
| 2 Jun, 2023 | Sold | $500,000 | MRED MLS |
| 17 Apr, 2023 | Under contract | $509,900 | MRED MLS |
| 11 Apr, 2023 | Listed for sale | $509,900 | MRED MLS |
| 4 Jan, 2026 | Under contract | $525,000 | MRED MLS |
| 31 Dec, 2025 | Listed for sale | $525,000 | MRED MLS |
















Room Specifics
Total Bedrooms: 6
Bedrooms Above Ground: 4
Bedrooms Below Ground: 2
Dimensions: —
Floor Type: —
Dimensions: —
Floor Type: —
Dimensions: —
Floor Type: —
Dimensions: —
Floor Type: —
Dimensions: —
Floor Type: —
Full Bathrooms: 4
Bathroom Amenities: Whirlpool,Separate Shower,Double Sink
Bathroom in Basement: 1
Rooms: —
Basement Description: Partially Finished
Other Specifics
| 3 | |
| — | |
| Asphalt | |
| — | |
| — | |
| 101X208 | |
| — | |
| — | |
| — | |
| — | |
| Not in DB | |
| — | |
| — | |
| — | |
| — |
Tax History
| Year | Property Taxes |
|---|---|
| 2023 | $8,936 |
| 2026 | $15,231 |
Contact Agent
Nearby Similar Homes
Nearby Sold Comparables
Contact Agent
Listing Provided By
Berkshire Hathaway HomeServices Starck Real Estate







